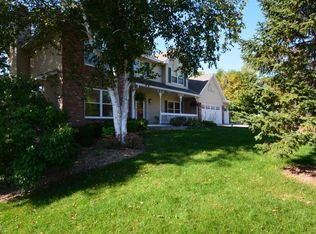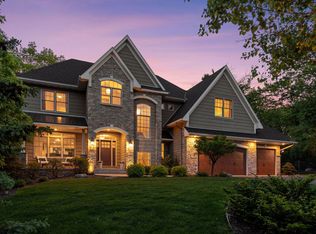Closed
$910,000
15575 Ranchview Ct, Wayzata, MN 55391
4beds
4,577sqft
Single Family Residence
Built in 1885
0.78 Acres Lot
$909,700 Zestimate®
$199/sqft
$5,954 Estimated rent
Home value
$909,700
$837,000 - $992,000
$5,954/mo
Zestimate® history
Loading...
Owner options
Explore your selling options
What's special
This beautifully renovated 4-bedroom, 5-bathroom, 4,200-square-foot home blends historic charm with modern updates. Situated on just under an acre, it features a tranquil backyard and scenic wetland views—a peaceful retreat just minutes from downtown Wayzata, parks, and extensive biking and hiking trails.
Inside, the thoughtfully designed layout is both functional and inviting. At the heart of the home, the remodeled kitchen, dining room, and sitting room (completed in 2020) showcase custom cabinetry, quartz countertops, black stainless steel appliances, and modern conveniences—ideal for both daily living and entertaining. The main-floor primary suite is a true sanctuary, featuring a private bath and walk-in closet (both updated in 2020). Upstairs, you'll find a private bedroom, bath, and two oversized closets for added storage.
The walkout lower level is designed for versatility, offering two additional bedrooms, a full bath, a ¾ bath, an inviting laundry room, a spacious family room, and a fully equipped kitchen—perfect for entertaining. This level opens to the beautifully landscaped backyard, creating a seamless indoor-outdoor experience.
The property also includes an expansive 5-plus-car garage (1,434 sq. ft.) with three heated bays, providing ample space for vehicles, hobbies, and storage.
Enjoy the convenience of nearby shopping and easy access to major highways, all while appreciating the privacy and tranquility of this stunning home—situated near the best of Wayzata and its surrounding areas.
Zillow last checked: 8 hours ago
Listing updated: July 11, 2025 at 12:42pm
Listed by:
Emily Leach 612-237-9012,
Fazendin REALTORS
Bought with:
Maddie Redmond
Coldwell Banker Realty
Source: NorthstarMLS as distributed by MLS GRID,MLS#: 6723933
Facts & features
Interior
Bedrooms & bathrooms
- Bedrooms: 4
- Bathrooms: 5
- Full bathrooms: 3
- 3/4 bathrooms: 1
- 1/2 bathrooms: 1
Bedroom 1
- Level: Main
- Area: 168 Square Feet
- Dimensions: 12x14
Bedroom 2
- Level: Upper
- Area: 260 Square Feet
- Dimensions: 13x20
Bedroom 3
- Level: Lower
- Area: 240 Square Feet
- Dimensions: 12x20
Bedroom 4
- Level: Lower
- Area: 140 Square Feet
- Dimensions: 14x10
Other
- Level: Lower
- Area: 224 Square Feet
- Dimensions: 14x16
Dining room
- Level: Main
- Area: 196 Square Feet
- Dimensions: 14x14
Family room
- Level: Lower
- Area: 297 Square Feet
- Dimensions: 27x11
Kitchen
- Level: Main
- Area: 210 Square Feet
- Dimensions: 14x15
Kitchen
- Level: Lower
- Area: 160 Square Feet
- Dimensions: 10x16
Laundry
- Level: Lower
- Area: 64 Square Feet
- Dimensions: 8x8
Living room
- Level: Main
- Area: 368 Square Feet
- Dimensions: 23x16
Office
- Level: Main
- Area: 144 Square Feet
- Dimensions: 12x12
Sitting room
- Level: Main
- Area: 324 Square Feet
- Dimensions: 27x12
Heating
- Forced Air
Cooling
- Central Air
Appliances
- Included: Dishwasher, Disposal, Dryer, Microwave, Range, Refrigerator, Washer, Water Softener Owned
Features
- Basement: Finished,Walk-Out Access
- Number of fireplaces: 2
- Fireplace features: Family Room, Gas, Living Room, Wood Burning Stove
Interior area
- Total structure area: 4,577
- Total interior livable area: 4,577 sqft
- Finished area above ground: 2,573
- Finished area below ground: 1,644
Property
Parking
- Total spaces: 5
- Parking features: Attached, Concrete, Heated Garage, Tuckunder Garage
- Attached garage spaces: 5
- Details: Garage Dimensions (23x62)
Accessibility
- Accessibility features: None
Features
- Levels: One and One Half
- Stories: 1
- Patio & porch: Deck
- Pool features: None
Lot
- Size: 0.78 Acres
- Dimensions: 153 x 230 x 122 x 327
Details
- Foundation area: 2004
- Parcel number: 0411722210014
- Zoning description: Residential-Single Family
Construction
Type & style
- Home type: SingleFamily
- Property subtype: Single Family Residence
Materials
- Brick/Stone, Wood Siding
- Roof: Wood
Condition
- Age of Property: 140
- New construction: No
- Year built: 1885
Utilities & green energy
- Gas: Electric, Natural Gas
- Sewer: City Sewer/Connected
- Water: City Water/Connected
Community & neighborhood
Location
- Region: Wayzata
- Subdivision: Evergreen
HOA & financial
HOA
- Has HOA: No
Price history
| Date | Event | Price |
|---|---|---|
| 7/11/2025 | Sold | $910,000-4.2%$199/sqft |
Source: | ||
| 6/26/2025 | Pending sale | $950,000$208/sqft |
Source: | ||
| 5/22/2025 | Listed for sale | $950,000-1.6%$208/sqft |
Source: | ||
| 5/22/2025 | Listing removed | $965,000$211/sqft |
Source: | ||
| 4/24/2025 | Price change | $965,000-3%$211/sqft |
Source: | ||
Public tax history
| Year | Property taxes | Tax assessment |
|---|---|---|
| 2025 | $10,000 +5.7% | $781,300 +3.7% |
| 2024 | $9,458 +3.4% | $753,100 +0.3% |
| 2023 | $9,144 -3.6% | $750,700 +4% |
Find assessor info on the county website
Neighborhood: 55391
Nearby schools
GreatSchools rating
- 8/10Birchview Elementary SchoolGrades: K-5Distance: 0.4 mi
- 8/10Wayzata Central Middle SchoolGrades: 6-8Distance: 0.4 mi
- 10/10Wayzata High SchoolGrades: 9-12Distance: 5 mi
Get a cash offer in 3 minutes
Find out how much your home could sell for in as little as 3 minutes with a no-obligation cash offer.
Estimated market value$909,700
Get a cash offer in 3 minutes
Find out how much your home could sell for in as little as 3 minutes with a no-obligation cash offer.
Estimated market value
$909,700

