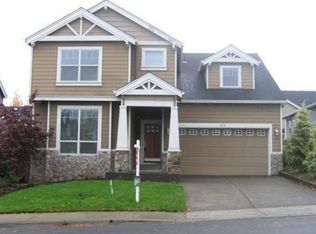Sold for $630,000 on 06/20/25
$630,000
15577 NW Graf St, Portland, OR 97229
3beds
2,240sqft
SingleFamily
Built in 2000
5,227 Square Feet Lot
$617,700 Zestimate®
$281/sqft
$2,722 Estimated rent
Home value
$617,700
$587,000 - $655,000
$2,722/mo
Zestimate® history
Loading...
Owner options
Explore your selling options
What's special
Exceptional Renaissance Home in Bethany. Meticulously maintained home w/beautiful open floor plan. Master on the main w/en suite bathroom. Formal dining area plus vaulted living room. Kitchen w/generous eating nook & island. Gas appliances, custom wood cabinets, pantry & utility room access. Serene, fully fenced garden, w/deck & sanctuary. Loft family room w/ 2 spacious bedrooms, attic walk-in storage+hobby room
Facts & features
Interior
Bedrooms & bathrooms
- Bedrooms: 3
- Bathrooms: 3
- Full bathrooms: 2
- 1/2 bathrooms: 1
Heating
- Forced air
Cooling
- Central
Appliances
- Included: Dishwasher, Dryer, Range / Oven, Refrigerator, Washer
Features
- LAUNDRY, Wall to Wall Carpet, Ceiling Fan, Garage Door Opener, Soaking Tub, Washer/Dryer, Washer/Dryer, Vaulted, High Ceilings
- Has fireplace: Yes
Interior area
- Total interior livable area: 2,240 sqft
Property
Parking
- Parking features: Garage
Accessibility
- Accessibility features: Stair Assistance*, Main Floor Bedroom w/Bath
Features
- Levels: 2
- Exterior features: Cement / Concrete
Lot
- Size: 5,227 sqft
Details
- Parcel number: 1N117DC16100
Construction
Type & style
- Home type: SingleFamily
Materials
- wood frame
- Roof: Composition
Condition
- Year built: 2000
Community & neighborhood
Location
- Region: Portland
Other
Other facts
- LotDescription: LEVEL, On Busline
- PriceType: List Price
- PropertyCategory: RESIDENTIAL
- ViewYN: Yes
- SewerDescription: PUBLIC
- WaterDescription: PUBLIC
- KitchenAppliances: PANTRY, ISLAND, TILE, Built-in Range, Built-in Dishwasher, Disposal, Gas Appliances, Plumbed for Icemaker, Freestanding Refrigerator
- AccessibilityYN: Yes
- InteriorFeatures: LAUNDRY, Wall to Wall Carpet, Ceiling Fan, Garage Door Opener, Soaking Tub, Washer/Dryer, Washer/Dryer, Vaulted, High Ceilings
- FuelDescription: GAS
- HotWaterDescription: GAS, TANK
- Area: NW Washington Co or Sauvie Island
- FamilyRoomFeatures: LOFT, Ceiling Fan, Wall to Wall Carpet
- BasementFoundation: Crawlspace, Concrete
- Style: 2 Story, Craftsman
- LotSize: 5, 000 to 6, 999 SqFt
- AccessibilityFeatures: Stair Assistance*, Main Floor Bedroom w/Bath
- View: Seasonal
- MasterBedroomLevel: M
- AdditionalRoom2Features: High Ceilings
- AdditionalRoomFeatures: High Ceilings, Washer/Dryer, Washer/Dryer
- AdditionalRooms: Utility Room, Nook
- MasterBedroomFeatures: Suite, Walk in Closet, Ceiling Fan
- Terms: Cash, Conventional
- 2ndBedroomFeatures: High Ceilings, Wall to Wall Carpet, Closet
- Parking: Driveway, Street
- AdditionalRoom1Description: Utility Room
- WarrantyAvailableYN: Yes
- KitchenRoomFeatures: Gas Appliances, Island, Freestanding Refrigerator
- 3rdBedroomFeatures: Wall to Wall Carpet, High Ceilings, Closet
- AdditionalRoom2Description: Nook
- YearBuiltDescription: Resale
- CCandRYN: Yes
- HOAYN: Yes
- ListingStatus: Pending
- Levels: 2
- Possession: Negotiable
- GarageType: Attached
Price history
| Date | Event | Price |
|---|---|---|
| 6/20/2025 | Sold | $630,000+28.7%$281/sqft |
Source: Public Record | ||
| 11/4/2016 | Sold | $489,500$219/sqft |
Source: | ||
| 9/9/2016 | Pending sale | $489,500$219/sqft |
Source: Divine NW Realty #16661238 | ||
| 9/7/2016 | Price change | $489,500-2.1%$219/sqft |
Source: Divine NW Realty #16661238 | ||
| 8/22/2016 | Listed for sale | $499,999+97.7%$223/sqft |
Source: Divine NW Realty #16661238 | ||
Public tax history
| Year | Property taxes | Tax assessment |
|---|---|---|
| 2024 | $6,859 +6.5% | $366,640 +3% |
| 2023 | $6,441 +3.5% | $355,970 +3% |
| 2022 | $6,224 +3.7% | $345,610 |
Find assessor info on the county website
Neighborhood: 97229
Nearby schools
GreatSchools rating
- 8/10Sato Elementary SchoolGrades: K-5Distance: 0.7 mi
- 7/10Stoller Middle SchoolGrades: 6-8Distance: 0.9 mi
- 7/10Westview High SchoolGrades: 9-12Distance: 1.7 mi
Get a cash offer in 3 minutes
Find out how much your home could sell for in as little as 3 minutes with a no-obligation cash offer.
Estimated market value
$617,700
Get a cash offer in 3 minutes
Find out how much your home could sell for in as little as 3 minutes with a no-obligation cash offer.
Estimated market value
$617,700
