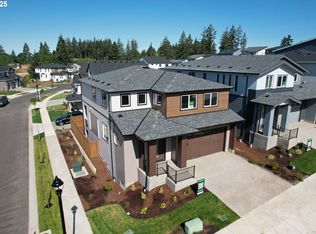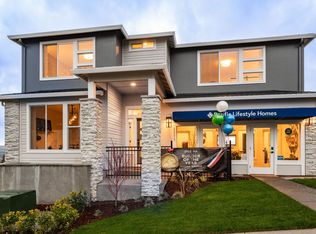Sold
$949,000
15579 SW Peace Ave, Tigard, OR 97224
4beds
2,527sqft
Residential, Single Family Residence
Built in 2023
7,405.2 Square Feet Lot
$933,500 Zestimate®
$376/sqft
$3,538 Estimated rent
Home value
$933,500
$887,000 - $990,000
$3,538/mo
Zestimate® history
Loading...
Owner options
Explore your selling options
What's special
Exceptional Model Home for Sale in Tigard, Oregon! This beautifully crafted model home showcases custom designer elements throughout. Featuring 4 bedrooms including one on the main level with a full bath, and two additional full baths upstairs. This home is designed for comfort and flexibility. The thoughtfully designed kitchen boasts a large island with slab quartz countertops, stainless steel appliances, full-height cabinets, a spacious pantry, and a bright nook. The great room stands out with its striking two-story tile surround fireplace, and expansive windows creating a welcoming and light filled space. Step outside to a covered patio with its own fireplace and extended seating area, making outdoor living and entertaining a breeze. The custom landscaped, fully fenced backyard offers a private retreat perfect for relaxing or hosting gatherings. This exceptional model home combines stylish design, functionality, and modern comforts. Schedule your tour today and see all this home has to offer!
Zillow last checked: 8 hours ago
Listing updated: July 03, 2025 at 11:14am
Listed by:
Becky Hanson 503-642-4344,
Pacific Lifestyle Homes Inc
Bought with:
Danny Phanphackdy, 201241397
Modern Realty
Source: RMLS (OR),MLS#: 24688818
Facts & features
Interior
Bedrooms & bathrooms
- Bedrooms: 4
- Bathrooms: 3
- Full bathrooms: 3
- Main level bathrooms: 1
Primary bedroom
- Level: Upper
Bedroom 2
- Level: Upper
Bedroom 3
- Level: Upper
Bedroom 4
- Level: Lower
Dining room
- Level: Main
Kitchen
- Level: Main
Heating
- Forced Air 95 Plus
Cooling
- Central Air
Appliances
- Included: Built In Oven, Dishwasher, Disposal, Double Oven, Gas Appliances, Plumbed For Ice Maker, Stainless Steel Appliance(s), Electric Water Heater
Features
- High Ceilings, Quartz, Kitchen Island, Pantry
- Flooring: Laminate, Wall to Wall Carpet
- Windows: Double Pane Windows, Vinyl Frames
- Basement: Crawl Space
- Number of fireplaces: 1
- Fireplace features: Gas
Interior area
- Total structure area: 2,527
- Total interior livable area: 2,527 sqft
Property
Parking
- Total spaces: 3
- Parking features: Garage Door Opener, Attached, Tandem
- Attached garage spaces: 3
Features
- Levels: Two
- Stories: 2
- Patio & porch: Covered Deck, Deck
- Exterior features: Water Feature
- Fencing: Fenced
Lot
- Size: 7,405 sqft
- Features: Sprinkler, SqFt 7000 to 9999
Details
- Parcel number: R2225948
Construction
Type & style
- Home type: SingleFamily
- Architectural style: Craftsman
- Property subtype: Residential, Single Family Residence
Materials
- Board & Batten Siding, Cement Siding, Cultured Stone
- Roof: Composition
Condition
- New Construction
- New construction: Yes
- Year built: 2023
Details
- Warranty included: Yes
Utilities & green energy
- Gas: Gas
- Sewer: Public Sewer
- Water: Public
Community & neighborhood
Location
- Region: Tigard
- Subdivision: River Terrace Crossing
HOA & financial
HOA
- Has HOA: Yes
- HOA fee: $72 monthly
Other
Other facts
- Listing terms: Cash,Conventional,VA Loan
- Road surface type: Paved
Price history
| Date | Event | Price |
|---|---|---|
| 7/3/2025 | Sold | $949,000$376/sqft |
Source: | ||
| 3/19/2025 | Pending sale | $949,000$376/sqft |
Source: | ||
| 3/5/2025 | Price change | $949,000-5%$376/sqft |
Source: | ||
| 1/14/2025 | Price change | $999,000-0.1%$395/sqft |
Source: | ||
| 10/18/2024 | Price change | $999,999-9.1%$396/sqft |
Source: | ||
Public tax history
| Year | Property taxes | Tax assessment |
|---|---|---|
| 2024 | $7,443 +2.8% | $423,860 +3% |
| 2023 | $7,244 | $411,520 |
Find assessor info on the county website
Neighborhood: 97224
Nearby schools
GreatSchools rating
- 4/10Deer Creek Elementary SchoolGrades: K-5Distance: 1 mi
- 5/10Twality Middle SchoolGrades: 6-8Distance: 2.9 mi
- 4/10Tualatin High SchoolGrades: 9-12Distance: 4.4 mi
Schools provided by the listing agent
- Elementary: Art Rutkin
- Middle: Twality
- High: Tualatin
Source: RMLS (OR). This data may not be complete. We recommend contacting the local school district to confirm school assignments for this home.
Get a cash offer in 3 minutes
Find out how much your home could sell for in as little as 3 minutes with a no-obligation cash offer.
Estimated market value
$933,500
Get a cash offer in 3 minutes
Find out how much your home could sell for in as little as 3 minutes with a no-obligation cash offer.
Estimated market value
$933,500

