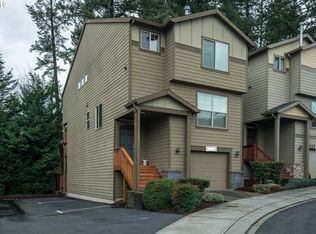Sold
$460,000
15579 SW Stone Ridge Cir, Beaverton, OR 97007
3beds
1,440sqft
Residential, Single Family Residence
Built in 2006
3,049.2 Square Feet Lot
$462,700 Zestimate®
$319/sqft
$2,398 Estimated rent
Home value
$462,700
$440,000 - $486,000
$2,398/mo
Zestimate® history
Loading...
Owner options
Explore your selling options
What's special
Tucked into the Sexton MT neighborhood this 1440 sq ft, 3 bed 2.5 bath home is ready for its new owner. Great room concept in the living spaces. Gas fireplace, laminating flooring. Kitchen has an island w/ tile counters, built in microwave, fridge, range and dishwasher. Primary has vaulted ceiling and walk-in closet. There is a loft upstairs for a bonus space or office. The home borders green space for privacy. Back yard fully fenced w/ deck area off home.
Zillow last checked: 8 hours ago
Listing updated: May 25, 2023 at 03:04am
Listed by:
Tammi Dupree PC 503-758-7036,
Keller Williams Sunset Corridor
Bought with:
Nick Rulli
John L Scott Portland SW
Source: RMLS (OR),MLS#: 23620407
Facts & features
Interior
Bedrooms & bathrooms
- Bedrooms: 3
- Bathrooms: 3
- Full bathrooms: 2
- Partial bathrooms: 1
- Main level bathrooms: 1
Primary bedroom
- Features: Bathroom, Shower, Vaulted Ceiling, Walkin Closet, Wallto Wall Carpet
- Level: Upper
- Area: 143
- Dimensions: 13 x 11
Bedroom 2
- Features: Wallto Wall Carpet
- Level: Upper
- Area: 120
- Dimensions: 12 x 10
Bedroom 3
- Features: Wallto Wall Carpet
- Level: Upper
- Area: 120
- Dimensions: 12 x 10
Dining room
- Features: Sliding Doors, Laminate Flooring
- Level: Main
- Area: 100
- Dimensions: 10 x 10
Kitchen
- Features: Dishwasher, Disposal, Island, Microwave, Laminate Flooring
- Level: Main
- Area: 90
- Width: 9
Living room
- Features: Fireplace, Laminate Flooring
- Level: Main
- Area: 180
- Dimensions: 15 x 12
Heating
- Forced Air, Fireplace(s)
Cooling
- Central Air
Appliances
- Included: Dishwasher, Disposal, Free-Standing Range, Microwave, Plumbed For Ice Maker, Washer/Dryer, Gas Water Heater
- Laundry: Laundry Room
Features
- Vaulted Ceiling(s), Kitchen Island, Bathroom, Shower, Walk-In Closet(s), Tile
- Flooring: Laminate, Tile, Vinyl, Wall to Wall Carpet
- Doors: Sliding Doors
- Windows: Vinyl Frames
- Basement: Crawl Space
- Fireplace features: Gas
Interior area
- Total structure area: 1,440
- Total interior livable area: 1,440 sqft
Property
Parking
- Total spaces: 1
- Parking features: Driveway, Off Street, Garage Door Opener, Attached
- Attached garage spaces: 1
- Has uncovered spaces: Yes
Features
- Levels: Two
- Stories: 2
- Patio & porch: Deck
- Exterior features: Yard
- Fencing: Fenced
Lot
- Size: 3,049 sqft
- Features: Corner Lot, Level, Sprinkler, SqFt 3000 to 4999
Details
- Parcel number: R2145694
Construction
Type & style
- Home type: SingleFamily
- Architectural style: Traditional
- Property subtype: Residential, Single Family Residence
Materials
- Cement Siding
- Foundation: Concrete Perimeter
- Roof: Composition
Condition
- Approximately
- New construction: No
- Year built: 2006
Utilities & green energy
- Gas: Gas
- Sewer: Public Sewer
- Water: Public
- Utilities for property: Cable Connected
Community & neighborhood
Location
- Region: Beaverton
HOA & financial
HOA
- Has HOA: Yes
- HOA fee: $102 monthly
- Amenities included: Commons, Insurance, Management
Other
Other facts
- Listing terms: Cash,Conventional,FHA,VA Loan
- Road surface type: Concrete, Paved
Price history
| Date | Event | Price |
|---|---|---|
| 5/18/2023 | Sold | $460,000+2.2%$319/sqft |
Source: | ||
| 3/9/2023 | Pending sale | $450,000$313/sqft |
Source: | ||
| 3/3/2023 | Listed for sale | $450,000+125%$313/sqft |
Source: | ||
| 12/31/2009 | Sold | $200,000-26.5%$139/sqft |
Source: Public Record Report a problem | ||
| 5/31/2007 | Sold | $271,950$189/sqft |
Source: Public Record Report a problem | ||
Public tax history
| Year | Property taxes | Tax assessment |
|---|---|---|
| 2025 | $5,594 +4.1% | $254,620 +3% |
| 2024 | $5,372 +5.9% | $247,210 +3% |
| 2023 | $5,072 +4.5% | $240,010 +3% |
Find assessor info on the county website
Neighborhood: Sexton Mountain
Nearby schools
GreatSchools rating
- 8/10Sexton Mountain Elementary SchoolGrades: K-5Distance: 0.6 mi
- 6/10Highland Park Middle SchoolGrades: 6-8Distance: 1.6 mi
- 8/10Mountainside High SchoolGrades: 9-12Distance: 1.7 mi
Schools provided by the listing agent
- Elementary: Sexton Mountain
- Middle: Highland Park
- High: Mountainside
Source: RMLS (OR). This data may not be complete. We recommend contacting the local school district to confirm school assignments for this home.
Get a cash offer in 3 minutes
Find out how much your home could sell for in as little as 3 minutes with a no-obligation cash offer.
Estimated market value$462,700
Get a cash offer in 3 minutes
Find out how much your home could sell for in as little as 3 minutes with a no-obligation cash offer.
Estimated market value
$462,700

