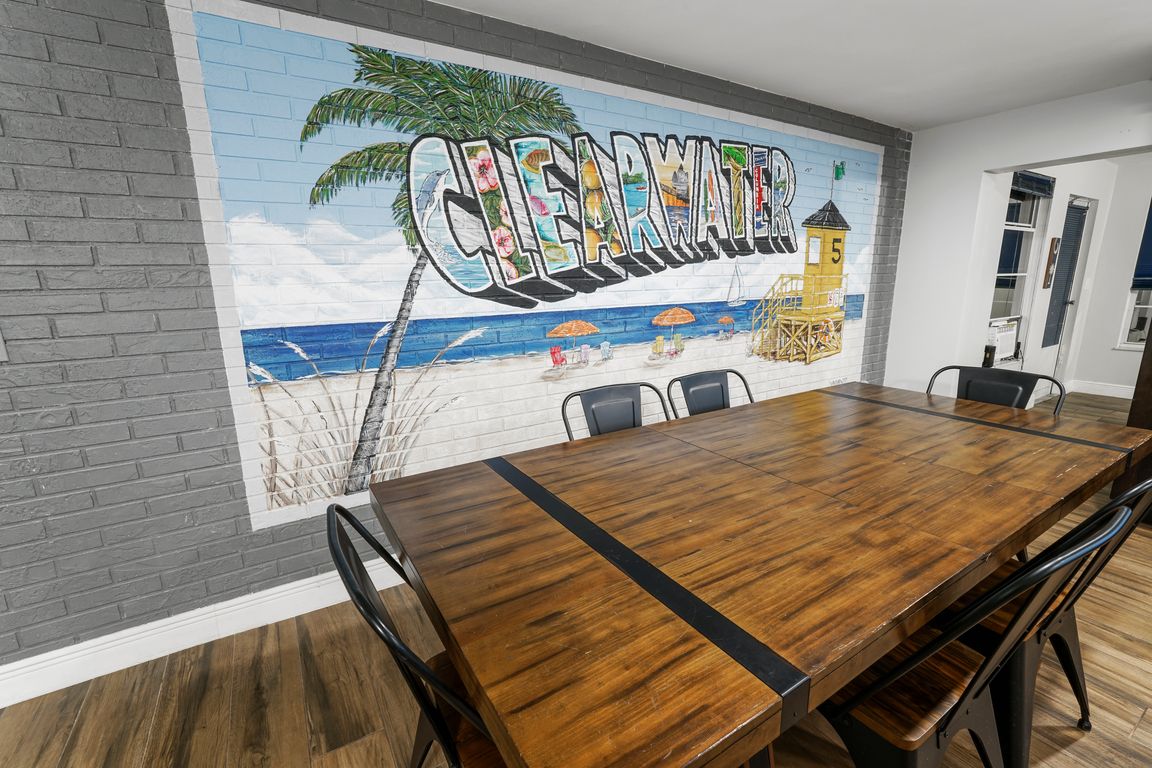Open: Sat 11am-1pm

For sale
$420,000
2beds
1,441sqft
1558 S Lake Ave, Clearwater, FL 33756
2beds
1,441sqft
Single family residence
Built in 1969
7,139 sqft
1 Attached garage space
$291 price/sqft
What's special
New roofGranite countertopsOversized one-car garageNew insulated garage doorOpen floor planBright spacious feelRemodeled kitchen
Beautifully Updated 2-bedroom, 2-bathroom home offering over 1,400 square feet of open floor plan living providing a bright, spacious feel. Perfect for entertaining or relaxing. Enjoy the stunning Clearwater Beach mural in the dining area that brings a unique touch of Florida charm. The remodeled kitchen features stainless steel appliances, granite ...
- 2 days |
- 349 |
- 26 |
Source: Stellar MLS,MLS#: TB8442183 Originating MLS: Suncoast Tampa
Originating MLS: Suncoast Tampa
Travel times
Living Room
Kitchen
Primary Bedroom
Zillow last checked: 8 hours ago
Listing updated: November 09, 2025 at 06:45am
Listing Provided by:
Erin Kirk 727-517-6164,
BRAINARD REALTY 813-922-2891
Source: Stellar MLS,MLS#: TB8442183 Originating MLS: Suncoast Tampa
Originating MLS: Suncoast Tampa

Facts & features
Interior
Bedrooms & bathrooms
- Bedrooms: 2
- Bathrooms: 2
- Full bathrooms: 2
Rooms
- Room types: Bonus Room
Primary bedroom
- Features: Built-in Closet
- Level: First
- Area: 168 Square Feet
- Dimensions: 12x14
Bedroom 2
- Features: Built-in Closet
- Level: First
- Area: 288 Square Feet
- Dimensions: 12x24
Primary bathroom
- Level: First
- Area: 56 Square Feet
- Dimensions: 8x7
Bathroom 2
- Level: First
- Area: 96 Square Feet
- Dimensions: 12x8
Bonus room
- Features: No Closet
- Level: First
- Area: 198 Square Feet
- Dimensions: 22x9
Kitchen
- Level: First
- Area: 322 Square Feet
- Dimensions: 23x14
Living room
- Level: First
- Area: 345 Square Feet
- Dimensions: 23x15
Heating
- Central
Cooling
- Central Air
Appliances
- Included: Dishwasher, Disposal, Microwave, Range, Range Hood, Refrigerator
- Laundry: Inside
Features
- Ceiling Fan(s), Eating Space In Kitchen, Kitchen/Family Room Combo, Living Room/Dining Room Combo, Open Floorplan, Primary Bedroom Main Floor, Solid Wood Cabinets, Stone Counters, Thermostat
- Flooring: Tile
- Has fireplace: No
Interior area
- Total structure area: 2,180
- Total interior livable area: 1,441 sqft
Property
Parking
- Total spaces: 1
- Parking features: Garage - Attached
- Attached garage spaces: 1
- Details: Garage Dimensions: 16x23
Features
- Levels: One
- Stories: 1
- Patio & porch: Covered, Front Porch
- Exterior features: Lighting, Private Mailbox, Sidewalk
- Fencing: Chain Link,Wood
Lot
- Size: 7,139 Square Feet
- Dimensions: 68 x 105
Details
- Parcel number: 232915070920000440
- Special conditions: None
Construction
Type & style
- Home type: SingleFamily
- Property subtype: Single Family Residence
Materials
- Block
- Foundation: Slab
- Roof: Shingle
Condition
- New construction: No
- Year built: 1969
Utilities & green energy
- Sewer: Public Sewer
- Water: None
- Utilities for property: BB/HS Internet Available, Cable Available, Electricity Connected, Phone Available, Sewer Connected, Water Connected
Community & HOA
Community
- Subdivision: BELLEAIR PARK ESTATES
HOA
- Has HOA: No
- Pet fee: $0 monthly
Location
- Region: Clearwater
Financial & listing details
- Price per square foot: $291/sqft
- Annual tax amount: $2,049
- Date on market: 11/8/2025
- Cumulative days on market: 3 days
- Listing terms: Cash,Conventional,FHA,VA Loan
- Ownership: Fee Simple
- Total actual rent: 0
- Electric utility on property: Yes
- Road surface type: Asphalt