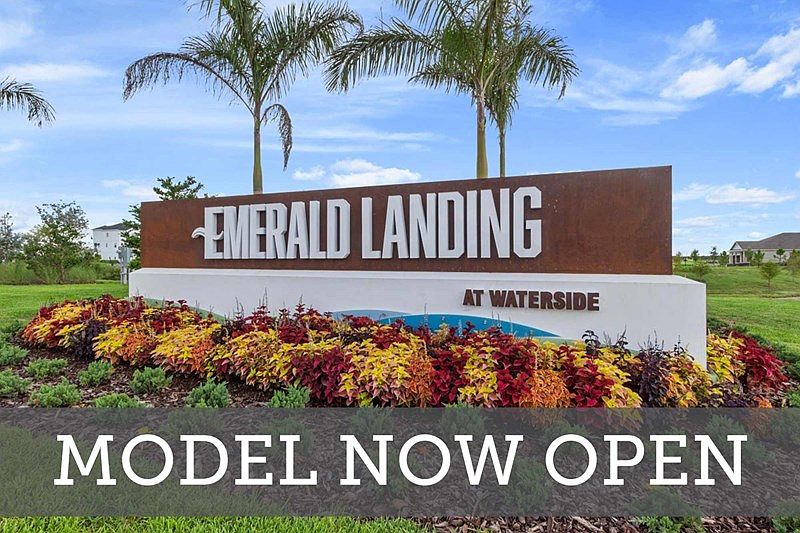Under Construction. Fall in love with The Freshwater, a beautifully designed two-story townhome by David Weekley Homes, located in the heart of Emerald Landing at Waterside in Lakewood Ranch. With a stylish living space, this three-bedroom, two-and-a-half-bath home offers a perfect blend of comfort, elegance, and low-maintenance living. Enjoy your mornings or evenings in the charming front yard lounge space, where you can relax with a cup of coffee or glass of wine while taking in peaceful views of Spoonbill Lake. Inside, the open-concept main floor creates a natural flow between the family room, dining area, and designer kitchen—featuring quartz countertops, 42” cabinets, a gas cooktop, built-in oven and microwave, and a large island perfect for entertaining. Upstairs, your private owner’s retreat awaits with a spa-like en suite, super shower, dual vanities, and a walk-in closet that feels like its own room. Two additional bedrooms, a full guest bath, a flexible loft, and a laundry room complete the second level. Beautiful flooring, tile in all bathrooms, and impact-rated windows add both style and peace of mind. Enjoy resort-style amenities—a pool with lap lanes, clubhouse, pickleball courts, fire pits, dog park, and scenic walking trails. On Sundays, hop on the water taxi from the community dock and cruise to Waterside Place for brunch, shopping, or a sunset stroll. With lawn care included and top-rated Sarasota schools nearby, The Freshwater offers a lifestyle that feels like a permanent vacation.
New construction
Special offer
$609,990
1558 Sooty Tern Ln, Sarasota, FL 34240
3beds
1,772sqft
Townhouse
Built in 2025
2,278 Square Feet Lot
$593,300 Zestimate®
$344/sqft
$400/mo HOA
What's special
Flexible loftQuartz countertopsSpa-like en suiteDesigner kitchenSuper showerGas cooktopDual vanities
Call: (941) 732-8952
- 5 days
- on Zillow |
- 36 |
- 0 |
Likely to sell faster than
Zillow last checked: 7 hours ago
Listing updated: August 02, 2025 at 03:58am
Listing Provided by:
Robert St. Pierre 813-422-6183,
WEEKLEY HOMES REALTY COMPANY
Source: Stellar MLS,MLS#: TB8413126 Originating MLS: Suncoast Tampa
Originating MLS: Suncoast Tampa

Travel times
Schedule tour
Select your preferred tour type — either in-person or real-time video tour — then discuss available options with the builder representative you're connected with.
Facts & features
Interior
Bedrooms & bathrooms
- Bedrooms: 3
- Bathrooms: 3
- Full bathrooms: 2
- 1/2 bathrooms: 1
Primary bedroom
- Features: Walk-In Closet(s)
- Level: Second
- Area: 225 Square Feet
- Dimensions: 15x15
Bedroom 2
- Features: Walk-In Closet(s)
- Level: Second
- Area: 121 Square Feet
- Dimensions: 11x11
Bedroom 3
- Features: Walk-In Closet(s)
- Level: Second
- Area: 156 Square Feet
- Dimensions: 13x12
Kitchen
- Level: First
- Area: 143 Square Feet
- Dimensions: 13x11
Living room
- Level: First
- Area: 196 Square Feet
- Dimensions: 14x14
Heating
- Electric, Natural Gas
Cooling
- Central Air, Zoned
Appliances
- Included: Oven, Cooktop, Dishwasher, Disposal, Exhaust Fan, Microwave, Range Hood, Tankless Water Heater
- Laundry: Electric Dryer Hookup, Gas Dryer Hookup, Inside, Laundry Closet, Upper Level, Washer Hookup
Features
- In Wall Pest System, PrimaryBedroom Upstairs, Walk-In Closet(s)
- Flooring: Carpet, Epoxy, Laminate, Tile
- Has fireplace: No
Interior area
- Total structure area: 2,285
- Total interior livable area: 1,772 sqft
Video & virtual tour
Property
Parking
- Total spaces: 2
- Parking features: Garage - Attached
- Attached garage spaces: 2
- Details: Garage Dimensions: 23x19
Features
- Levels: Two
- Stories: 2
- Exterior features: Irrigation System, Sidewalk
- Fencing: Fenced
- Has view: Yes
- View description: Lake
- Has water view: Yes
- Water view: Lake
Lot
- Size: 2,278 Square Feet
Details
- Parcel number: 0194030040
- Special conditions: None
Construction
Type & style
- Home type: Townhouse
- Property subtype: Townhouse
Materials
- Block, Cement Siding, Stucco, Wood Frame
- Foundation: Slab
- Roof: Shingle
Condition
- Under Construction
- New construction: Yes
- Year built: 2025
Details
- Builder model: The Freshwater
- Builder name: David Weekley Homes
Utilities & green energy
- Sewer: Public Sewer
- Water: Canal/Lake For Irrigation, Public
- Utilities for property: Cable Available, Electricity Available, Natural Gas Available, Underground Utilities, Water Available
Community & HOA
Community
- Features: Community Mailbox
- Subdivision: Emerald Landing at Waterside at Lakewood Ranch - Towns
HOA
- Has HOA: Yes
- Services included: Community Pool
- HOA fee: $400 monthly
- HOA name: Rizzetta & Company
- Pet fee: $0 monthly
Location
- Region: Sarasota
Financial & listing details
- Price per square foot: $344/sqft
- Annual tax amount: $6,344
- Date on market: 8/1/2025
- Ownership: Fee Simple
- Total actual rent: 0
- Electric utility on property: Yes
- Road surface type: Asphalt
About the community
PoolPlaygroundGolfCoursePark+ 2 more
David Weekley Homes is now selling new two-story townhomes in Emerald Landing at Waterside at Lakewood Ranch - Towns! Embrace the lifestyle of your dreams with a thoughtfully designed townhome in this stunning family-friendly Lakewood Ranch, FL, community. In Emerald Landing at Waterside at Lakewood Ranch - Towns, you'll soak in scenic views over Lake King Fisher and enjoy top-quality craftmanship from a Tampa home builder with more than 45 years of experience, as well as:Resort-style pool with lap lanes, pergolas and cabana; Lawn area; Two regulation pickleball courts, fire pit and dog park; Boat dock with water taxi to retail center; Walking and jogging trails; Multi-purpose building with air conditioning; Nearby shopping, dining and entertainment at Waterside Place, The Mall at University Town Center and St. Armands Circle; Convenient to Downtown Sarasota and Sarasota Bradenton International Airport; Attend an event to learn more about the Lakewood Ranch lifestyle
Enjoy a 7% home discount*
Enjoy a 7% home discount*. Offer valid August, 1, 2025 to September, 1, 2025.Source: David Weekley Homes

