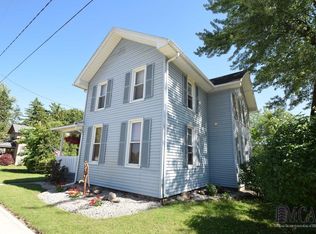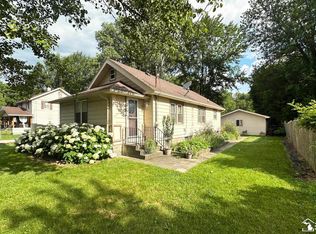Sold for $169,900
$169,900
1558 W Samaria Rd, Temperance, MI 48182
2beds
800sqft
Single Family Residence
Built in 1937
0.27 Acres Lot
$173,600 Zestimate®
$212/sqft
$1,172 Estimated rent
Home value
$173,600
$148,000 - $203,000
$1,172/mo
Zestimate® history
Loading...
Owner options
Explore your selling options
What's special
Charming and well-maintained ranch situated in a great location within the Bedford School District. This move-in ready home features 2 bedrooms 1 full bath, and a beautifully updated kitchen complete with stainless steel appliances, granite countertops and a cozy breakfast nook. The living room offers a warm and welcoming atmosphere, perfect for relaxing or entertaining. The basement features tons of storage space, complemented by 2 outdoor sheds for additional convenience. Enjoy the summer days relaxing in the above ground pool or unwinding on the deck overlooking the partially fenced backyard. With numerous updates throughout, this home is the perfect blend of comfort, style, and functionality. Updates; Window '18 (except back bedroom), siding '18, kitchen addition '18, roof '18, HWT '16, A/C '19, furnace within the last 10 years, electric '18, sump pump May '25 & so much more!
Zillow last checked: 8 hours ago
Listing updated: July 09, 2025 at 05:51am
Listed by:
Nancy Brown 419-704-9981,
The Danberry Company - Temperance
Bought with:
Joseph Woods, 6501294118
Realty Experts LLC
Source: MiRealSource,MLS#: 50177008 Originating MLS: Southeastern Border Association of REALTORS
Originating MLS: Southeastern Border Association of REALTORS
Facts & features
Interior
Bedrooms & bathrooms
- Bedrooms: 2
- Bathrooms: 1
- Full bathrooms: 1
- Main level bathrooms: 1
- Main level bedrooms: 2
Bedroom 1
- Level: Main
- Area: 81
- Dimensions: 9 x 9
Bedroom 2
- Level: Main
- Area: 81
- Dimensions: 9 x 9
Bathroom 1
- Level: Main
- Area: 36
- Dimensions: 6 x 6
Kitchen
- Level: Main
- Area: 147
- Dimensions: 21 x 7
Living room
- Level: Main
- Area: 160
- Dimensions: 16 x 10
Heating
- Forced Air, Natural Gas
Cooling
- Central Air
Appliances
- Included: Dishwasher, Dryer, Microwave, Range/Oven, Refrigerator, Washer, Gas Water Heater
Features
- Basement: MI Basement,Crawl Space
- Has fireplace: No
Interior area
- Total structure area: 1,360
- Total interior livable area: 800 sqft
- Finished area above ground: 800
- Finished area below ground: 0
Property
Parking
- Total spaces: 2
- Parking features: Garage, Detached
- Garage spaces: 2
Features
- Levels: One
- Stories: 1
- Patio & porch: Deck, Porch
- Has private pool: Yes
- Pool features: Above Ground
- Frontage type: Road
- Frontage length: 72
Lot
- Size: 0.27 Acres
- Dimensions: 165 x 72
Details
- Additional structures: Shed(s)
- Parcel number: 02 003 036 00
- Zoning description: Residential
- Special conditions: Private
Construction
Type & style
- Home type: SingleFamily
- Architectural style: Ranch
- Property subtype: Single Family Residence
Materials
- Vinyl Siding
- Foundation: Basement
Condition
- New construction: No
- Year built: 1937
Utilities & green energy
- Sewer: Public Sanitary
- Water: Private Well, Public Water at Street
Community & neighborhood
Location
- Region: Temperance
- Subdivision: Samaria
Other
Other facts
- Listing agreement: Exclusive Right To Sell
- Listing terms: Cash,Conventional,FHA,VA Loan
- Road surface type: Paved
Price history
| Date | Event | Price |
|---|---|---|
| 7/7/2025 | Sold | $169,900$212/sqft |
Source: | ||
| 6/12/2025 | Pending sale | $169,900$212/sqft |
Source: | ||
| 6/6/2025 | Listed for sale | $169,900+183.2%$212/sqft |
Source: | ||
| 7/15/1998 | Sold | $60,000$75/sqft |
Source: Public Record Report a problem | ||
Public tax history
| Year | Property taxes | Tax assessment |
|---|---|---|
| 2025 | $1,735 +4.6% | $54,900 +5% |
| 2024 | $1,659 +5.6% | $52,300 +0.4% |
| 2023 | $1,571 +6.2% | $52,100 +30.9% |
Find assessor info on the county website
Neighborhood: 48182
Nearby schools
GreatSchools rating
- 7/10Douglas Road Elementary SchoolGrades: K-5Distance: 4.8 mi
- 6/10Bedford Junior High SchoolGrades: 6-8Distance: 2.7 mi
- 7/10Bedford Senior High SchoolGrades: 9-12Distance: 2.9 mi
Schools provided by the listing agent
- District: Bedford Public Schools
Source: MiRealSource. This data may not be complete. We recommend contacting the local school district to confirm school assignments for this home.
Get a cash offer in 3 minutes
Find out how much your home could sell for in as little as 3 minutes with a no-obligation cash offer.
Estimated market value$173,600
Get a cash offer in 3 minutes
Find out how much your home could sell for in as little as 3 minutes with a no-obligation cash offer.
Estimated market value
$173,600

