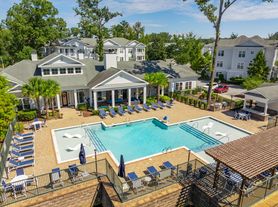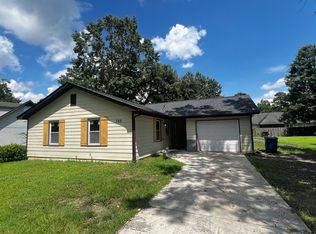Luxury End-Unit Townhome in West Ashley - $500 Move-in Credit!
Get a $500 Move-in Credit applied to your first month's rent when you sign a lease!
Welcome to 1559 Bluewater Way, a luxury end-unit townhome in the heart of West Ashley, offering a South of Broad feel without the downtown price tag. This beautifully designed three-story home combines timeless style with modern convenience and features a 2-car garage and flexible floor plan perfect for today's lifestyle.
Highlights:
-Versatile first-floor space ideal for a home office, guest suite, or 3rd bedroom, plus a convenient half bath
-Open-concept second floor with 9' ceilings, Silestone counters, and stainless-steel appliances
-Gourmet kitchen with 42" cabinets, large granite island, and dual pantries - perfect for entertaining
-Spacious dual primary suites on the top floor, each with private baths and ample closet space
-Oak tread staircase, crown molding, programmable thermostat, and low-E windows for comfort and style
-Steps from Bees Landing Rec Center featuring an indoor pool, fitness facilities, and tennis courts
Enjoy the perfect mix of sophistication and convenience. Just minutes from shopping, dining, and Charleston's best outdoor spaces.
At Keyrenter Charleston, we strive to provide an experience that is cost-effective
and convenient. That's why we provide a Resident Benefits Package (RBP) to address common headaches for our renters. Our program handles pest control, air filter changes, credit building and more at a rate of $45.00/month, automatically added to every eligible property with the ability to opt-out. More details upon application.
House for rent
Special offer
$2,300/mo
1559 Bluewater Way, Charleston, SC 29414
3beds
1,823sqft
Price may not include required fees and charges.
Single family residence
Available now
Cats, dogs OK
Central air
Hookups laundry
Attached garage parking
Forced air
What's special
End-unit townhomeLarge granite islandPrivate bathsVersatile first-floor spaceOpen-concept second floorAmple closet spaceDual pantries
- 63 days |
- -- |
- -- |
Zillow last checked: 9 hours ago
Listing updated: December 09, 2025 at 07:05am
Travel times
Facts & features
Interior
Bedrooms & bathrooms
- Bedrooms: 3
- Bathrooms: 3
- Full bathrooms: 3
Heating
- Forced Air
Cooling
- Central Air
Appliances
- Included: WD Hookup
- Laundry: Hookups
Features
- WD Hookup
- Flooring: Hardwood
Interior area
- Total interior livable area: 1,823 sqft
Property
Parking
- Parking features: Attached
- Has attached garage: Yes
- Details: Contact manager
Features
- Exterior features: Balcony, Heating system: ForcedAir
Details
- Parcel number: 2860000066
Construction
Type & style
- Home type: SingleFamily
- Property subtype: Single Family Residence
Community & HOA
Location
- Region: Charleston
Financial & listing details
- Lease term: Contact For Details
Price history
| Date | Event | Price |
|---|---|---|
| 12/9/2025 | Price change | $2,300-6.1%$1/sqft |
Source: Zillow Rentals | ||
| 10/9/2025 | Price change | $2,450+4.3%$1/sqft |
Source: Zillow Rentals | ||
| 10/8/2025 | Listed for rent | $2,350$1/sqft |
Source: Zillow Rentals | ||
| 2/7/2013 | Sold | $168,000-6.4%$92/sqft |
Source: | ||
| 12/11/2012 | Price change | $179,400-0.3%$98/sqft |
Source: Keller Williams Realty - Charleston - Mount Pleasant #1225628 | ||
Neighborhood: 29414
Nearby schools
GreatSchools rating
- 8/10Oakland Elementary SchoolGrades: PK-5Distance: 4 mi
- 4/10C. E. Williams Middle School For Creative & ScientGrades: 6-8Distance: 1.3 mi
- 7/10West Ashley High SchoolGrades: 9-12Distance: 1.6 mi
- Special offer! Get a $500 Move-in Credit applied to your first month's rent when you sign a lease!

