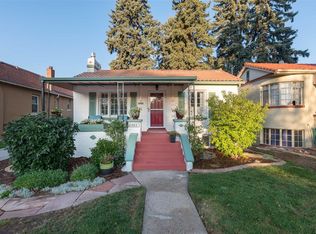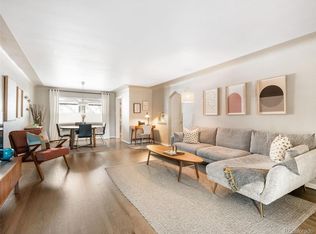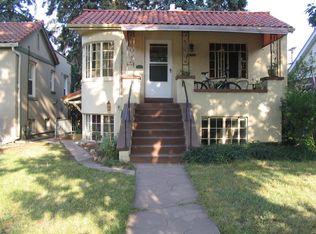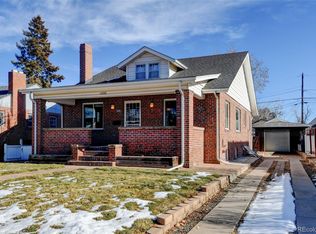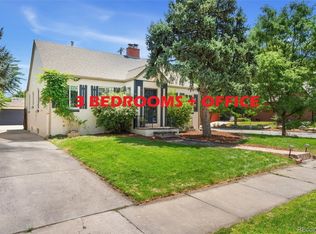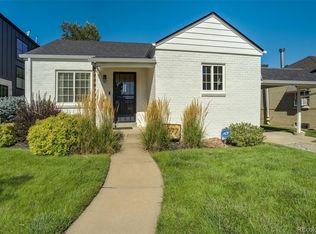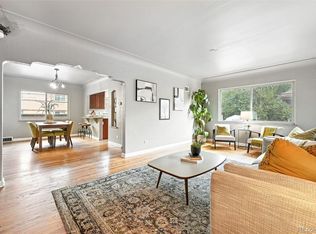Welcome to a beautifully crafted and exceptionally maintained home in one of Denver’s most beloved neighborhoods — Park Hill. Built with quality and durability in mind, this home offers sturdy construction, upgraded finishes, tons of character, and thoughtful improvements throughout. The entire plumbing system has been replaced, appliances are reliable, and every area of the home benefits from excellent storage solutions. The main level features upgraded and refinished floors, a comfortable layout, and a well-kept overall condition that reflects true pride of ownership. The great room is exceptional in size connecting the dining room and kitchen- the heart of the home, where you will find stainless steel appliances and ample countertop and cabinet space. A primary and secondary bedroom on the main level offer the ease and comfort of true one-level living. The basement has rare versatility — it can function as a fully separate unit for rental or multigenerational living, or it can serve as a traditional extension of the single-family home depending on your needs. The yard feels like a private canvas — ready for weekend gardening, a play area, quiet mornings with coffee, or evenings shared with friends. Both the front porch and composite back deck were added to bring more life outdoors, more connection, and more ways to enjoy Colorado’s seasons. Not to mention, the property includes a true two-car garage — a valuable asset in Denver. With ever-changing weather and the growing demand for ADUs, this kind of secure, flexible space offers both comfort and future potential that everyone seeks. Located on the east side of Denver and not far from downtown, the conveniences are unmatched. This home sits along a major transit corridor with incredibly easy access to the city, an elementary school, grocery stores, and a variety of restaurants. All just moments away!
Accepting backups
$600,000
1559 Elm Street, Denver, CO 80220
3beds
2,290sqft
Est.:
Single Family Residence
Built in 1927
4,870 Square Feet Lot
$-- Zestimate®
$262/sqft
$-- HOA
What's special
- 25 days |
- 1,822 |
- 87 |
Zillow last checked: 8 hours ago
Listing updated: December 03, 2025 at 04:19pm
Listed by:
EMPOWERHOME Team 720-615-7905 Colorado-Contracts@empowerhome.com,
Keller Williams DTC
Source: REcolorado,MLS#: 8524814
Facts & features
Interior
Bedrooms & bathrooms
- Bedrooms: 3
- Bathrooms: 2
- 3/4 bathrooms: 2
- Main level bathrooms: 1
- Main level bedrooms: 2
Bedroom
- Features: Primary Suite
- Level: Main
Bedroom
- Level: Main
Bedroom
- Level: Basement
Bathroom
- Features: Primary Suite
- Level: Main
Bathroom
- Level: Basement
Bonus room
- Level: Main
Bonus room
- Level: Basement
Dining room
- Level: Main
Family room
- Level: Basement
Great room
- Level: Main
Kitchen
- Level: Main
Laundry
- Level: Basement
Office
- Level: Basement
Heating
- Forced Air, Natural Gas
Cooling
- Central Air
Appliances
- Included: Dishwasher, Dryer, Oven, Range, Refrigerator, Washer
Features
- Flooring: Laminate, Tile, Vinyl, Wood
- Basement: Finished,Walk-Out Access
Interior area
- Total structure area: 2,290
- Total interior livable area: 2,290 sqft
- Finished area above ground: 1,200
- Finished area below ground: 1,000
Property
Parking
- Total spaces: 2
- Parking features: Garage
- Garage spaces: 2
Features
- Levels: One
- Stories: 1
- Patio & porch: Covered, Deck, Front Porch
- Exterior features: Garden, Private Yard
- Fencing: Full
Lot
- Size: 4,870 Square Feet
Details
- Parcel number: 131435011
- Special conditions: Standard
Construction
Type & style
- Home type: SingleFamily
- Property subtype: Single Family Residence
Materials
- Brick, Wood Siding
- Roof: Composition
Condition
- Year built: 1927
Utilities & green energy
- Sewer: Public Sewer
- Water: Public
Community & HOA
Community
- Subdivision: Park Hill
HOA
- Has HOA: No
Location
- Region: Denver
Financial & listing details
- Price per square foot: $262/sqft
- Tax assessed value: $737,900
- Annual tax amount: $3,624
- Date on market: 11/22/2025
- Listing terms: Cash,Conventional,FHA,VA Loan
- Exclusions: Seller's Personal Property
- Ownership: Individual
Estimated market value
Not available
Estimated sales range
Not available
Not available
Price history
Price history
| Date | Event | Price |
|---|---|---|
| 12/4/2025 | Pending sale | $600,000$262/sqft |
Source: | ||
| 11/20/2025 | Listed for sale | $600,000+144.4%$262/sqft |
Source: | ||
| 10/30/2002 | Sold | $245,500+4.7%$107/sqft |
Source: Public Record Report a problem | ||
| 6/10/2002 | Sold | $234,465+1.5%$102/sqft |
Source: Public Record Report a problem | ||
| 9/17/2001 | Sold | $231,000-4.9%$101/sqft |
Source: Public Record Report a problem | ||
Public tax history
Public tax history
| Year | Property taxes | Tax assessment |
|---|---|---|
| 2024 | $3,546 +18.9% | $45,760 -9.7% |
| 2023 | $2,983 +3.6% | $50,660 +35.1% |
| 2022 | $2,880 +10.6% | $37,510 -2.8% |
Find assessor info on the county website
BuyAbility℠ payment
Est. payment
$3,306/mo
Principal & interest
$2866
Property taxes
$230
Home insurance
$210
Climate risks
Neighborhood: South Park Hill
Nearby schools
GreatSchools rating
- 8/10Park Hill SchoolGrades: PK-5Distance: 0.3 mi
- 9/10McAuliffe InternationalGrades: 6-8Distance: 1 mi
- 8/10East High SchoolGrades: 9-12Distance: 1.4 mi
Schools provided by the listing agent
- Elementary: Hallett Academy
- Middle: Denver Discovery
- High: East
- District: Denver 1
Source: REcolorado. This data may not be complete. We recommend contacting the local school district to confirm school assignments for this home.
- Loading
