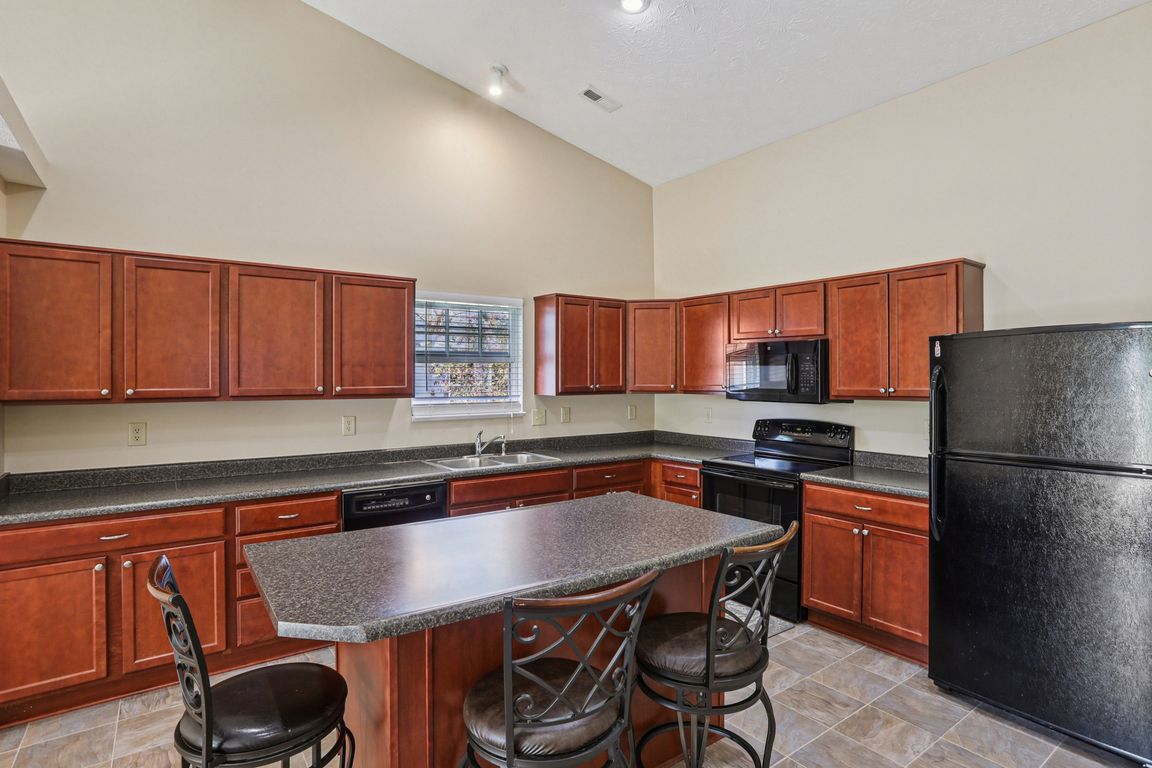
PendingPrice cut: $4K (10/3)
$265,000
4beds
1,618sqft
1559 Whisler Dr, Greenfield, IN 46140
4beds
1,618sqft
Residential, single family residence
Built in 2013
8,276 sqft
2 Attached garage spaces
$164 price/sqft
What's special
Finished garageNew landscapingFrench door entryCathedral ceilingsDbl sinksHuge kitchenBreakfast island
Quiet and Peaceful. 4 BR/2 BA One Owner, All Electric, Ranch home w/ Open Floor plan is ready for those looking to escape the hustle and bustle of life. Cathedral ceilings Highlight the main living area. Huge Kitchen, perfect for entertaining, features tons of counter top/cabinet space, breakfast island, pantry and ...
- 12 days |
- 1,289 |
- 41 |
Likely to sell faster than
Source: MIBOR as distributed by MLS GRID,MLS#: 22065258
Travel times
Living Room
Kitchen
Bedroom
Bedroom
Zillow last checked: 7 hours ago
Listing updated: October 08, 2025 at 12:58pm
Listing Provided by:
Jason Williamson 317-430-3952,
RE/MAX Advanced Realty
Source: MIBOR as distributed by MLS GRID,MLS#: 22065258
Facts & features
Interior
Bedrooms & bathrooms
- Bedrooms: 4
- Bathrooms: 2
- Full bathrooms: 2
- Main level bathrooms: 2
- Main level bedrooms: 4
Primary bedroom
- Level: Main
- Area: 195 Square Feet
- Dimensions: 15x13
Bedroom 2
- Level: Main
- Area: 100 Square Feet
- Dimensions: 10x10
Bedroom 3
- Level: Main
- Area: 100 Square Feet
- Dimensions: 10x10
Bedroom 4
- Level: Main
- Area: 108 Square Feet
- Dimensions: 12x9
Kitchen
- Level: Main
- Area: 169 Square Feet
- Dimensions: 13x13
Laundry
- Level: Main
- Area: 30 Square Feet
- Dimensions: 6x5
Living room
- Level: Main
- Area: 306 Square Feet
- Dimensions: 18x17
Heating
- Electric, Forced Air
Cooling
- Central Air
Appliances
- Included: Dishwasher, Electric Water Heater, Disposal, MicroHood, Electric Oven, Refrigerator
- Laundry: Main Level
Features
- Attic Access, Cathedral Ceiling(s), Kitchen Island, Entrance Foyer, Ceiling Fan(s), High Speed Internet, Pantry, Smart Thermostat, Walk-In Closet(s)
- Has basement: No
- Attic: Access Only
Interior area
- Total structure area: 1,618
- Total interior livable area: 1,618 sqft
Video & virtual tour
Property
Parking
- Total spaces: 2
- Parking features: Attached
- Attached garage spaces: 2
- Details: Garage Parking Other(Finished Garage, Garage Door Opener, Keyless Entry)
Features
- Levels: One
- Stories: 1
- Patio & porch: Covered, Patio
- Has view: Yes
- View description: Trees/Woods
Lot
- Size: 8,276.4 Square Feet
- Features: Sidewalks, Trees-Small (Under 20 Ft)
Details
- Parcel number: 300730102232000009
- Horse amenities: None
Construction
Type & style
- Home type: SingleFamily
- Architectural style: Ranch
- Property subtype: Residential, Single Family Residence
Materials
- Vinyl With Brick
- Foundation: Slab
Condition
- New construction: No
- Year built: 2013
Details
- Builder name: Arbor
Utilities & green energy
- Electric: 200+ Amp Service
- Water: Public
- Utilities for property: Electricity Connected, Sewer Connected, Water Connected
Community & HOA
Community
- Subdivision: Copeland Farms
HOA
- Has HOA: No
Location
- Region: Greenfield
Financial & listing details
- Price per square foot: $164/sqft
- Tax assessed value: $255,300
- Annual tax amount: $2,352
- Date on market: 9/27/2025
- Electric utility on property: Yes