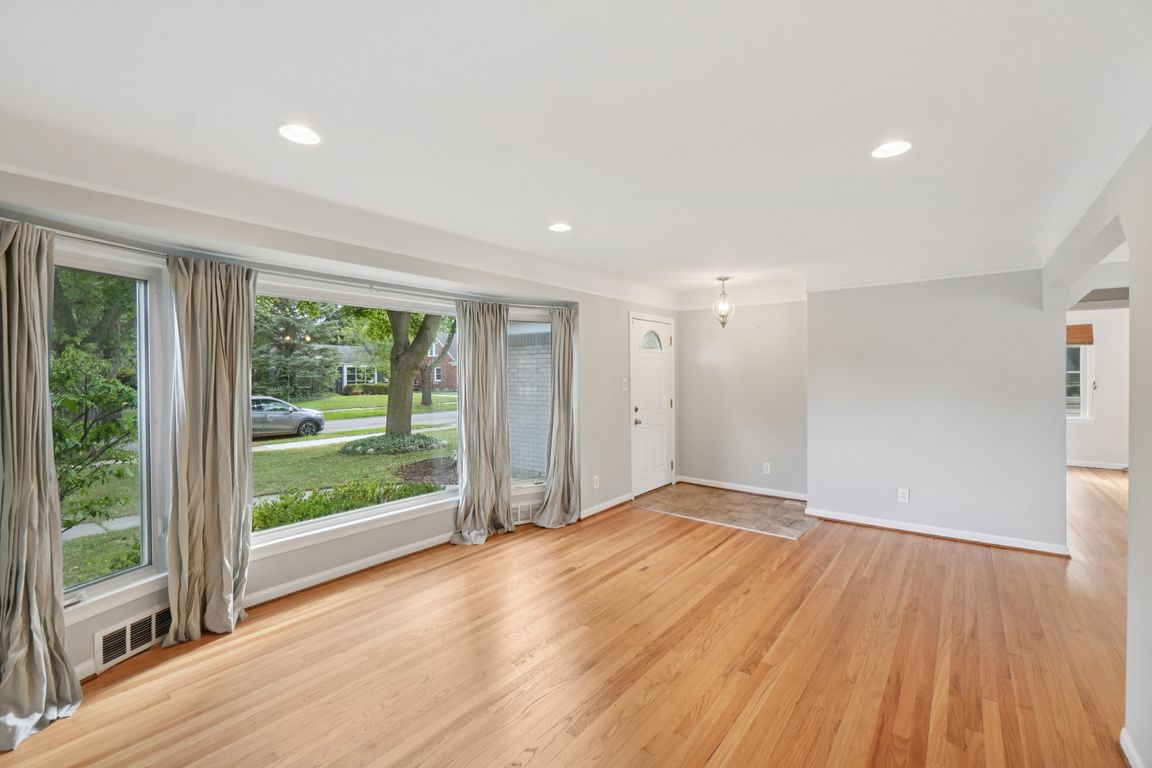
Accepting backups
$389,900
3beds
1,930sqft
15590 Buckingham Ave, Beverly Hills, MI 48025
3beds
1,930sqft
Single family residence
Built in 1952
7,405 sqft
1 Garage space
$202 price/sqft
What's special
Natural fireplaceInground poolFinished basementRefinished hardwood floorsFamily roomFormal dining roomUpdated kitchen
Well located three bedroom brick ranch in Beverly Hills with Birmingham schools. Spacious living room with natural fireplace and formal dining room with beautifully refinished hardwood floors. Updated kitchen with lots of white cabinets, newer flooring, subway tile backsplash and all appliances included. Ceramic tile bathroom with updated shower insert. Finished ...
- 30 days |
- 2,449 |
- 104 |
Likely to sell faster than
Source: Realcomp II,MLS#: 20251032676
Travel times
Living Room
Kitchen
Dining Room
Zillow last checked: 7 hours ago
Listing updated: October 02, 2025 at 07:57am
Listed by:
Robert Coburn 586-662-4444,
RE/MAX First 248-375-4000
Source: Realcomp II,MLS#: 20251032676
Facts & features
Interior
Bedrooms & bathrooms
- Bedrooms: 3
- Bathrooms: 2
- Full bathrooms: 2
Primary bedroom
- Level: Entry
- Area: 140
- Dimensions: 14 X 10
Bedroom
- Level: Entry
- Area: 121
- Dimensions: 11 X 11
Bedroom
- Level: Entry
- Area: 121
- Dimensions: 11 X 11
Other
- Level: Entry
- Area: 48
- Dimensions: 8 X 6
Other
- Level: Basement
- Area: 49
- Dimensions: 7 X 7
Dining room
- Level: Entry
- Area: 110
- Dimensions: 11 X 10
Family room
- Level: Basement
- Area: 520
- Dimensions: 26 X 20
Kitchen
- Level: Entry
- Area: 150
- Dimensions: 15 X 10
Laundry
- Level: Basement
- Area: 126
- Dimensions: 18 X 7
Living room
- Level: Entry
- Area: 260
- Dimensions: 20 X 13
Heating
- Forced Air, Natural Gas
Cooling
- Central Air
Appliances
- Included: Dishwasher, Free Standing Electric Range, Free Standing Refrigerator, Microwave, Washer
Features
- Basement: Finished
- Has fireplace: No
Interior area
- Total interior livable area: 1,930 sqft
- Finished area above ground: 1,180
- Finished area below ground: 750
Property
Parking
- Total spaces: 1
- Parking features: One Car Garage, Detached, Electricityin Garage
- Garage spaces: 1
Features
- Levels: One
- Stories: 1
- Entry location: GroundLevelwSteps
- Patio & porch: Deck, Patio
- Pool features: In Ground
- Fencing: Fenced
Lot
- Size: 7,405.2 Square Feet
- Dimensions: 58 x 130
Details
- Parcel number: 2401228037
- Special conditions: Short Sale No,Standard
Construction
Type & style
- Home type: SingleFamily
- Architectural style: Ranch
- Property subtype: Single Family Residence
Materials
- Brick
- Foundation: Basement, Block
- Roof: Asphalt
Condition
- New construction: No
- Year built: 1952
Utilities & green energy
- Sewer: Public Sewer
- Water: Other
Community & HOA
Community
- Subdivision: BIRWOOD- BEVERLY HILLS
HOA
- Has HOA: No
Location
- Region: Beverly Hills
Financial & listing details
- Price per square foot: $202/sqft
- Tax assessed value: $147,930
- Annual tax amount: $5,796
- Date on market: 9/2/2025
- Listing agreement: Exclusive Right To Sell
- Listing terms: Cash,Conventional