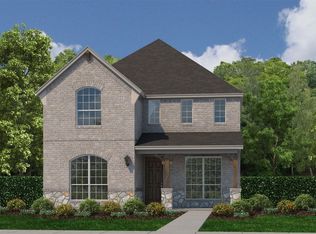Sold
Price Unknown
15592 Fringe Tree Rd, Frisco, TX 75035
5beds
3,052sqft
Single Family Residence
Built in 2023
4,878.72 Square Feet Lot
$783,400 Zestimate®
$--/sqft
$3,859 Estimated rent
Home value
$783,400
$736,000 - $838,000
$3,859/mo
Zestimate® history
Loading...
Owner options
Explore your selling options
What's special
Welcome to The Grove! Don't buy new - this exquisite 2 year old American Legend built home sits on a premium corner lot with wonderful curb appeal and loaded with upgrades. This home offers a combination of luxury, comfort & modern design. Open concept floor plan with 20-foot-high ceilings in the family room and expansive windows allow tons of natural light. Wood floors greet you at the entry and are in the kitchen, family room, primary bedroom and hallways. An amazing chef's kitchen features upgraded white cabinets, quartz counters, stainless appliances and oversized gas cooktop. There is also a guest bedroom located on the 1st floor - perfect for visiting family or multi generational living. Upstairs features a game room, media room as well as 3 additional bedrooms - 1 with an en-suite bath! Enjoy time on the covered patio with a low maintenance back yard. When not at home enjoy The Grove's many fabulous amenities - pool, workout facilities, parks, walking trails and more! Do not wait to make this home yours - see it today!
Zillow last checked: 8 hours ago
Listing updated: May 16, 2025 at 03:09pm
Listed by:
James Williams 0472739 214-529-3339,
Berkshire HathawayHS PenFed TX 469-422-0916
Bought with:
Non-Mls Member
NON MLS
Source: NTREIS,MLS#: 20888232
Facts & features
Interior
Bedrooms & bathrooms
- Bedrooms: 5
- Bathrooms: 4
- Full bathrooms: 4
Primary bedroom
- Features: Ceiling Fan(s), Double Vanity, En Suite Bathroom, Separate Shower, Walk-In Closet(s)
- Level: First
- Dimensions: 15 x 13
Bedroom
- Features: Split Bedrooms, Walk-In Closet(s)
- Level: First
- Dimensions: 11 x 11
Bedroom
- Features: Split Bedrooms, Walk-In Closet(s)
- Level: Second
- Dimensions: 12 x 10
Bedroom
- Features: En Suite Bathroom, Split Bedrooms, Walk-In Closet(s)
- Level: Second
- Dimensions: 15 x 13
Bedroom
- Features: Split Bedrooms, Walk-In Closet(s)
- Level: Second
- Dimensions: 12 x 10
Dining room
- Level: First
- Dimensions: 17 x 6
Game room
- Features: Ceiling Fan(s)
- Level: Second
- Dimensions: 23 x 18
Kitchen
- Features: Breakfast Bar, Kitchen Island, Pantry, Stone Counters, Walk-In Pantry
- Level: First
- Dimensions: 17 x 13
Living room
- Features: Ceiling Fan(s), Fireplace
- Level: First
- Dimensions: 16 x 14
Media room
- Level: Second
- Dimensions: 14 x 13
Utility room
- Features: Built-in Features, Utility Room
- Level: First
- Dimensions: 8 x 6
Heating
- Central
Cooling
- Central Air, Ceiling Fan(s)
Appliances
- Included: Some Gas Appliances, Convection Oven, Dishwasher, Electric Oven, Gas Cooktop, Disposal, Microwave, Plumbed For Gas
- Laundry: Washer Hookup, Electric Dryer Hookup, Laundry in Utility Room
Features
- Built-in Features, Decorative/Designer Lighting Fixtures, Granite Counters, High Speed Internet, Kitchen Island, Open Floorplan, Pantry, Smart Home, Cable TV, Vaulted Ceiling(s), Walk-In Closet(s), Wired for Sound
- Flooring: Carpet, Ceramic Tile, Wood
- Windows: Window Coverings
- Has basement: No
- Number of fireplaces: 1
- Fireplace features: Gas Log, Gas Starter
Interior area
- Total interior livable area: 3,052 sqft
Property
Parking
- Total spaces: 2
- Parking features: Garage, Garage Door Opener, Garage Faces Rear
- Attached garage spaces: 2
Features
- Levels: Two
- Stories: 2
- Patio & porch: Front Porch, Patio, Covered
- Exterior features: Rain Gutters
- Pool features: None, Community
- Fencing: Wood,Wrought Iron
Lot
- Size: 4,878 sqft
- Features: Corner Lot, Landscaped, Subdivision, Sprinkler System
Details
- Parcel number: R1238600J02501
Construction
Type & style
- Home type: SingleFamily
- Architectural style: Traditional,Detached
- Property subtype: Single Family Residence
Materials
- Brick, Rock, Stone
- Foundation: Slab
- Roof: Composition
Condition
- Year built: 2023
Utilities & green energy
- Sewer: Public Sewer
- Water: Public
- Utilities for property: Sewer Available, Underground Utilities, Water Available, Cable Available
Community & neighborhood
Security
- Security features: Prewired, Security System Owned, Carbon Monoxide Detector(s), Smoke Detector(s)
Community
- Community features: Clubhouse, Fitness Center, Fishing, Playground, Park, Pool, Trails/Paths, Community Mailbox, Curbs, Sidewalks
Location
- Region: Frisco
- Subdivision: Grove Frisco Ph 7, The
HOA & financial
HOA
- Has HOA: Yes
- HOA fee: $612 quarterly
- Services included: All Facilities, Association Management
- Association name: Coherelife Mgmt
- Association phone: 469-294-6180
Other
Other facts
- Listing terms: Cash,Conventional,VA Loan
Price history
| Date | Event | Price |
|---|---|---|
| 5/16/2025 | Sold | -- |
Source: NTREIS #20888232 Report a problem | ||
| 4/8/2025 | Contingent | $795,000$260/sqft |
Source: NTREIS #20888232 Report a problem | ||
| 4/1/2025 | Listed for sale | $795,000-0.6%$260/sqft |
Source: NTREIS #20888232 Report a problem | ||
| 4/1/2025 | Listing removed | $800,000$262/sqft |
Source: NTREIS #20823487 Report a problem | ||
| 3/4/2025 | Price change | $800,000+0.1%$262/sqft |
Source: NTREIS #20823487 Report a problem | ||
Public tax history
| Year | Property taxes | Tax assessment |
|---|---|---|
| 2025 | -- | $788,930 +10% |
| 2024 | $10,601 +388.1% | $717,209 +343.5% |
| 2023 | $2,172 +17.5% | $161,700 +65.6% |
Find assessor info on the county website
Neighborhood: 75035
Nearby schools
GreatSchools rating
- 10/10Mcspedden Elementary SchoolGrades: PK-5Distance: 0.9 mi
- 10/10Lawler MiddleGrades: 6-8Distance: 1.8 mi
- 9/10Liberty High SchoolGrades: 9-12Distance: 0.5 mi
Schools provided by the listing agent
- Elementary: McSpedden
- Middle: Lawler
- High: Liberty
- District: Frisco ISD
Source: NTREIS. This data may not be complete. We recommend contacting the local school district to confirm school assignments for this home.
Get a cash offer in 3 minutes
Find out how much your home could sell for in as little as 3 minutes with a no-obligation cash offer.
Estimated market value
$783,400
