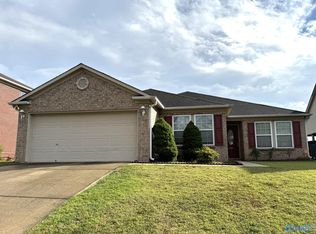Beautiful, 4 bedroom, 2.5 bath with bonus room, possible 5th BR. The foyer opens into a roomy living area with a vaulted ceiling and gas fireplace. The kitchen has a large island with adjoining dining room. The kitchen offers Samsung appliances, granite countertops and a large pantry. The large master quarters feature hardwood floors and walk in closet as well as a luxurious bathroom with a double granite vanity, soaking tub and tiled shower with glass door. The bonus room upstairs includes a half bath. Smart Home Package Included.
Properties marked with this icon are provided courtesy of the Valley MLS IDX Database. Some or all of the listings displayed may not belong to the firm whose website is being visited.
All information provided is deemed reliable but is not guaranteed and should be independently verified.
Copyright 2022 Valley MLS
House for rent
$2,225/mo
15595 Ironcrest Dr, Harvest, AL 35749
4beds
2,681sqft
Price may not include required fees and charges.
Singlefamily
Available now
Cats, dogs OK
Electric
Attached garage parking
Electric, central, fireplace
What's special
Large master quartersGas fireplaceSoaking tubAdjoining dining roomLuxurious bathroomDouble granite vanityBonus room
- 48 days |
- -- |
- -- |
Zillow last checked: 8 hours ago
Listing updated: December 05, 2025 at 12:30pm
Travel times
Looking to buy when your lease ends?
Consider a first-time homebuyer savings account designed to grow your down payment with up to a 6% match & a competitive APY.
Facts & features
Interior
Bedrooms & bathrooms
- Bedrooms: 4
- Bathrooms: 3
- Full bathrooms: 2
- 1/2 bathrooms: 1
Rooms
- Room types: Dining Room
Heating
- Electric, Central, Fireplace
Cooling
- Electric
Appliances
- Included: Dishwasher, Disposal, Microwave, Oven, Range, Refrigerator
Features
- Open Floorplan, Walk In Closet
- Has fireplace: Yes
Interior area
- Total interior livable area: 2,681 sqft
Property
Parking
- Parking features: Attached
- Has attached garage: Yes
- Details: Contact manager
Features
- Stories: 1
- Exterior features: Architecture Style: Craftsman, Bedroom 2, Bedroom 3, Bedroom 4, Bonus Room, Foyer, Garage Door Opener, Garage Faces Front, Garage-Attached, Garage-Two Car, Gas Log, Great Room, Heating system: Central 1, Heating: Electric, Kitchen, Laundry, Master Bedroom, One, Open Floorplan, Security System, Tankless Water Heater, Walk In Closet
Details
- Parcel number: 1
Construction
Type & style
- Home type: SingleFamily
- Architectural style: Craftsman
- Property subtype: SingleFamily
Community & HOA
Location
- Region: Harvest
Financial & listing details
- Lease term: 12 Months
Price history
| Date | Event | Price |
|---|---|---|
| 10/21/2025 | Listed for rent | $2,225$1/sqft |
Source: ValleyMLS #21901978 | ||
| 9/28/2021 | Sold | $332,112$124/sqft |
Source: | ||
| 3/2/2021 | Pending sale | $332,112$124/sqft |
Source: | ||

