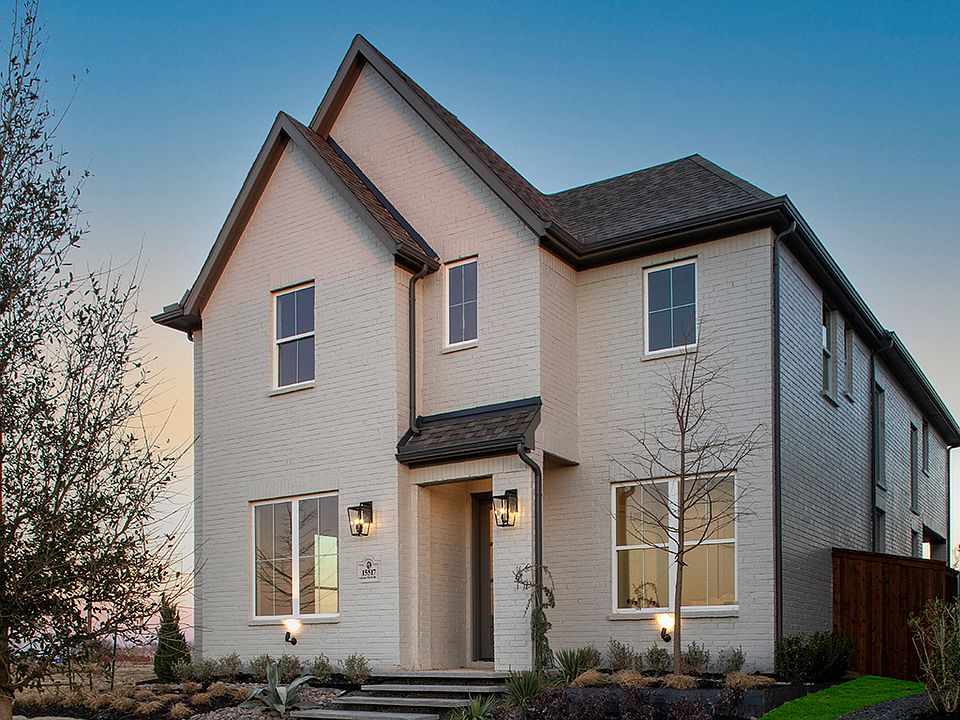Built by Shaddock Homes in the highly sought-after The Grove Frisco community, south of Main. Frisco ISD! South facing, charming front porch overlooks greenspace. If you are searching for an open concept home, this one is for you! Dramatic 20ft foyer and 2 story family offer plenty of natural light throughout. The gourmet kitchen has light quartz tops, custom white cabinetry and a striking stained island. Study, Jr. Master with private bath and powder room on 1st floor. Enormous Master Bedroom is a must see plus extended master shower. Additional luxury features include light wood flooring in focal areas, black plumbing fixtures and upgraded light fixtures throughout. Ask the Sales Associate about current incentives! Don’t miss your opportunity to make it yours—schedule a private tour today!
New construction
$840,000
15595 Verdin Mews, Frisco, TX 75035
4beds
2,894sqft
Single Family Residence
Built in 2025
4,356 Square Feet Lot
$-- Zestimate®
$290/sqft
$213/mo HOA
What's special
Light wood flooringPlenty of natural lightEnormous master bedroomLight quartz topsExtended master showerGourmet kitchenCharming front porch
- 82 days |
- 644 |
- 23 |
Zillow last checked: 7 hours ago
Listing updated: October 08, 2025 at 07:19am
Listed by:
Hunter Dehn 0595834 214-500-5222,
Hunter Dehn Realty
Source: NTREIS,MLS#: 21005263
Travel times
Schedule tour
Open houses
Facts & features
Interior
Bedrooms & bathrooms
- Bedrooms: 4
- Bathrooms: 4
- Full bathrooms: 3
- 1/2 bathrooms: 1
Primary bedroom
- Features: Separate Shower, Walk-In Closet(s)
- Level: First
- Dimensions: 13 x 18
Bedroom
- Features: Walk-In Closet(s)
- Level: First
- Dimensions: 11 x 14
Bedroom
- Features: Walk-In Closet(s)
- Level: Second
- Dimensions: 11 x 14
Bedroom
- Features: Walk-In Closet(s)
- Level: Second
- Dimensions: 11 x 14
Breakfast room nook
- Level: First
- Dimensions: 15 x 13
Game room
- Level: Second
- Dimensions: 17 x 14
Kitchen
- Features: Granite Counters, Kitchen Island, Walk-In Pantry
- Level: First
- Dimensions: 15 x 11
Living room
- Level: First
- Dimensions: 15 x 16
Office
- Level: First
- Dimensions: 12 x 10
Heating
- Central, Natural Gas, Other
Cooling
- Central Air, Electric, Other
Appliances
- Included: Dishwasher, Electric Oven, Gas Cooktop, Microwave, Tankless Water Heater
Features
- Decorative/Designer Lighting Fixtures, Vaulted Ceiling(s)
- Flooring: Carpet, Other
- Has basement: No
- Has fireplace: No
- Fireplace features: Other
Interior area
- Total interior livable area: 2,894 sqft
Video & virtual tour
Property
Parking
- Total spaces: 2
- Parking features: Garage, Garage Faces Rear
- Attached garage spaces: 2
Features
- Levels: Two
- Stories: 2
- Patio & porch: Covered
- Exterior features: Rain Gutters
- Pool features: None, Community
- Fencing: Wood
Lot
- Size: 4,356 Square Feet
- Dimensions: 40 x 110
- Features: Interior Lot, Subdivision, Sprinkler System
Details
- Parcel number: R1267700D00501
Construction
Type & style
- Home type: SingleFamily
- Architectural style: Traditional,Detached
- Property subtype: Single Family Residence
Materials
- Brick
- Foundation: Pillar/Post/Pier
- Roof: Composition
Condition
- New construction: Yes
- Year built: 2025
Details
- Builder name: Shaddock Homes
Utilities & green energy
- Sewer: Public Sewer
- Utilities for property: Sewer Available
Green energy
- Energy efficient items: HVAC, Insulation, Thermostat, Water Heater
Community & HOA
Community
- Features: Clubhouse, Playground, Park, Pool, Trails/Paths, Community Mailbox
- Security: Carbon Monoxide Detector(s), Other, Smoke Detector(s)
- Subdivision: The Grove Frisco - 40' Lots
HOA
- Has HOA: Yes
- Services included: All Facilities, Maintenance Grounds, Maintenance Structure
- HOA fee: $2,550 annually
- HOA name: Guardian Assoc. Mgt
- HOA phone: 972-458-2200
Location
- Region: Frisco
Financial & listing details
- Price per square foot: $290/sqft
- Tax assessed value: $150,000
- Annual tax amount: $2,569
- Date on market: 7/18/2025
- Cumulative days on market: 83 days
About the community
LIMITED OPPORTUNITIES LEFT IN THE GROVE!
The Grove is located just North of 121 on Custer Road and is offering homebuyers spacious new Frisco homes. This Five Star community is in the highly desired Frisco ISD and offers an abundance of amenities as such acres of trails, parks, playgrounds, pool & splash pad and an event lawn & pavilion. The Orchard House, the renowned amenity center is a stunning farmhouse building with meeting rooms, fitness center and inviting community spaces.
Making The Grove Frisco even better is its Four Corners location, where Frisco meets Allen, McKinney and Plano. This ideal location multiplies convenience to major employers, schools, shopping, entertainment, healthcare and much more.
Source: Shaddock Homes
