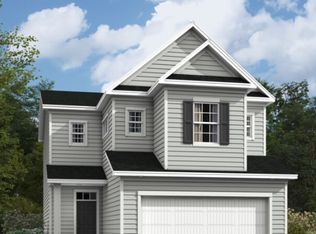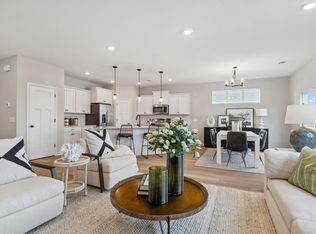Closed
$526,500
15599 Goodview Trl N, Hugo, MN 55038
3beds
2,154sqft
Single Family Residence
Built in 2025
0.29 Acres Lot
$520,200 Zestimate®
$244/sqft
$-- Estimated rent
Home value
$520,200
$484,000 - $562,000
Not available
Zestimate® history
Loading...
Owner options
Explore your selling options
What's special
It's no wonder the Dearborn is such a popular floorplan from our Smart Series. This attractive layout features 2,157 square feet of livable space, including three bedrooms and two-and-a-half baths.
Much like our other Smart Series floorplans, the Dearborn welcomes you with a large open foyer that's adjacent to a flex room, perfect for your home office, craft room, or homework area. Optional double doors leading into the flex room are great for added privacy and character.
Upon entering the open family room, options include a gas or electric fireplace, which will come in handy during the cold winters. The main living areas are open to each other, allowing great flow and an excellent layout for entertaining. The large center island in the kitchen adds to the design and functionality of this Dearborn floorplan. A lovely mud room off the garage provides easy access to the half bath and comes with the option to add a boot bench for coats and shoes.
Upstairs, you'll find three bedrooms plus a loft, great for additional family gathering space. An option to add a fourth bedroom in lieu of a loft gives you the flexibility to personalize this layout to suit your needs.
Zillow last checked: 8 hours ago
Listing updated: August 14, 2025 at 01:21pm
Listed by:
Rick Houde 651-271-6098,
M/I Homes,
Aric Maurer 763-586-7200
Bought with:
Amber Steiner
LPT Realty, LLC
Source: NorthstarMLS as distributed by MLS GRID,MLS#: 6713555
Facts & features
Interior
Bedrooms & bathrooms
- Bedrooms: 3
- Bathrooms: 3
- Full bathrooms: 2
- 1/2 bathrooms: 1
Bedroom 1
- Level: Upper
- Area: 239.25 Square Feet
- Dimensions: 16.5 x 14.5
Bedroom 2
- Level: Upper
- Area: 132.25 Square Feet
- Dimensions: 11.5 x 11.5
Bedroom 3
- Level: Upper
- Area: 143 Square Feet
- Dimensions: 13 x 11
Dining room
- Level: Main
- Area: 120 Square Feet
- Dimensions: 10 x 12
Family room
- Level: Main
- Area: 270 Square Feet
- Dimensions: 18 x 15
Flex room
- Level: Main
- Area: 115.5 Square Feet
- Dimensions: 11 x 10.5
Kitchen
- Level: Main
- Area: 144 Square Feet
- Dimensions: 12 x 12
Loft
- Level: Upper
- Area: 204 Square Feet
- Dimensions: 17 x 12
Heating
- Forced Air, Fireplace(s)
Cooling
- Central Air
Appliances
- Included: Dishwasher, Microwave, Range, Refrigerator
Features
- Basement: Full,Unfinished
- Number of fireplaces: 1
- Fireplace features: Electric
Interior area
- Total structure area: 2,154
- Total interior livable area: 2,154 sqft
- Finished area above ground: 2,154
- Finished area below ground: 0
Property
Parking
- Total spaces: 3
- Parking features: Attached
- Attached garage spaces: 3
Accessibility
- Accessibility features: None
Features
- Levels: Two
- Stories: 2
Lot
- Size: 0.29 Acres
- Dimensions: 86 x 168 x 79 x 137
- Features: Corner Lot
Details
- Foundation area: 920
- Parcel number: 1703121130052
- Zoning description: Residential-Single Family
Construction
Type & style
- Home type: SingleFamily
- Property subtype: Single Family Residence
Materials
- Vinyl Siding
Condition
- Age of Property: 0
- New construction: Yes
- Year built: 2025
Details
- Builder name: HANS HAGEN HOMES AND M/I HOMES
Utilities & green energy
- Gas: Natural Gas
- Sewer: City Sewer/Connected
- Water: City Water/Connected
Community & neighborhood
Location
- Region: Hugo
- Subdivision: Oneka Shores
HOA & financial
HOA
- Has HOA: No
Price history
| Date | Event | Price |
|---|---|---|
| 8/14/2025 | Sold | $526,500-2.2%$244/sqft |
Source: | ||
| 6/7/2025 | Pending sale | $538,140$250/sqft |
Source: | ||
| 5/13/2025 | Listed for sale | $538,140$250/sqft |
Source: | ||
| 5/13/2025 | Pending sale | $538,140$250/sqft |
Source: | ||
| 5/1/2025 | Listed for sale | $538,140$250/sqft |
Source: | ||
Public tax history
Tax history is unavailable.
Neighborhood: 55038
Nearby schools
GreatSchools rating
- NAHugo Elementary SchoolGrades: K-1Distance: 0.7 mi
- 6/10Central Middle SchoolGrades: 6-8Distance: 6.2 mi
- NAWhite Bear North Campus SeniorGrades: 9-10Distance: 5.8 mi
Get a cash offer in 3 minutes
Find out how much your home could sell for in as little as 3 minutes with a no-obligation cash offer.
Estimated market value
$520,200
Get a cash offer in 3 minutes
Find out how much your home could sell for in as little as 3 minutes with a no-obligation cash offer.
Estimated market value
$520,200

