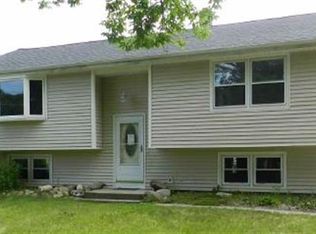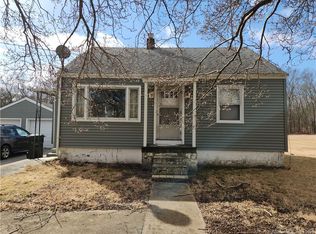Sold for $635,000 on 09/15/25
$635,000
156 Ballamahack Road, Windham, CT 06280
4beds
2,190sqft
Single Family Residence
Built in 1800
26.6 Acres Lot
$644,900 Zestimate®
$290/sqft
$3,051 Estimated rent
Home value
$644,900
$580,000 - $716,000
$3,051/mo
Zestimate® history
Loading...
Owner options
Explore your selling options
What's special
Who says you can't have it all?! Do not miss this rare and fully equipped horse property set on over 26 private acres in rural Connecticut. This versatile estate offers everything needed for a working farm, peaceful retreat, or unbeatable event space. Your home is a 2190sqft, 4-bedroom, 2-bath home with a first-floor primary suite, a warm rustic dining room, and a flexible bonus room for an office, studio, or den. Equestrians will love the 5-stall horse barn with a tack room, hot water, 400-bale hay loft, tool storage, attached run-in and tractor bay. The 3 acre grazing pasture is fully enclosed with no-climb horse fencing, has dead sand and swale drainage, and a deep sheltering run-in shed lined with oak boards. An access road allows for easy trailer transport to load or unload right at the barn. A 2nd cleared field is perfect for more grazing, growing your own hay field, or other crops. Additional features include an oversized 3-car garage with walk-up loft, livestock pasture with enclosed shelter, walk-in chicken coop w/predator-proof run, and also a separate fenced in backyard perfect for letting the dogs run wild without spooking the baby foals. What more could you want when you have mature fruit trees (apples, pears, cherries, apricots), extra garden space, and riding trails through acres of forest leading to a stream that partially abuts the Joshua's Trust conservation land? Whether you're looking to board horses, homestead, or simply enjoy the outdoors, this is it.
Zillow last checked: 8 hours ago
Listing updated: September 16, 2025 at 08:13am
Listed by:
Stephen Daly 860-771-3992,
LPT Realty 877-366-2213
Bought with:
Rob Curry, RES.0796414
Pearce Real Estate
Source: Smart MLS,MLS#: 24097788
Facts & features
Interior
Bedrooms & bathrooms
- Bedrooms: 4
- Bathrooms: 2
- Full bathrooms: 2
Primary bedroom
- Level: Main
Bedroom
- Level: Main
Bedroom
- Level: Main
Bedroom
- Level: Main
Living room
- Level: Main
Heating
- Baseboard, Oil
Cooling
- Ceiling Fan(s), Wall Unit(s), Window Unit(s)
Appliances
- Included: Electric Range, Water Heater
- Laundry: Main Level
Features
- Wired for Data, Open Floorplan
- Basement: Full
- Attic: Access Via Hatch
- Number of fireplaces: 1
Interior area
- Total structure area: 2,190
- Total interior livable area: 2,190 sqft
- Finished area above ground: 2,190
Property
Parking
- Total spaces: 15
- Parking features: Detached, Other, Garage Door Opener
- Garage spaces: 3
Features
- Exterior features: Fruit Trees
Lot
- Size: 26.60 Acres
- Features: Wooded, Farm, Level, Sloped, Landscaped, Rolling Slope
Details
- Additional structures: Shed(s), Barn(s), Stable(s)
- Parcel number: 1730000
- Zoning: R1
- Other equipment: Generator Ready
- Horses can be raised: Yes
- Horse amenities: Paddocks
Construction
Type & style
- Home type: SingleFamily
- Architectural style: Cape Cod
- Property subtype: Single Family Residence
Materials
- Vinyl Siding
- Foundation: Concrete Perimeter, Stone
- Roof: Asphalt,Other
Condition
- New construction: No
- Year built: 1800
Utilities & green energy
- Sewer: Septic Tank
- Water: Well
Green energy
- Energy efficient items: Ridge Vents
Community & neighborhood
Community
- Community features: Park, Tennis Court(s)
Location
- Region: Windham
Price history
| Date | Event | Price |
|---|---|---|
| 9/15/2025 | Sold | $635,000-2.3%$290/sqft |
Source: | ||
| 8/19/2025 | Pending sale | $650,000$297/sqft |
Source: | ||
| 6/28/2025 | Listed for sale | $650,000+50.5%$297/sqft |
Source: | ||
| 2/22/2005 | Sold | $432,000+190.9%$197/sqft |
Source: | ||
| 6/22/1999 | Sold | $148,500$68/sqft |
Source: Public Record | ||
Public tax history
| Year | Property taxes | Tax assessment |
|---|---|---|
| 2025 | $6,768 -0.1% | $226,730 |
| 2024 | $6,777 +16.4% | $226,730 +51.1% |
| 2023 | $5,823 +2.6% | $150,040 |
Find assessor info on the county website
Neighborhood: 06280
Nearby schools
GreatSchools rating
- 4/10Windham Center SchoolGrades: K-5Distance: 0.7 mi
- 5/10Charles High Barrows Stem AcademyGrades: K-8Distance: 1.3 mi
- 2/10Windham High SchoolGrades: 9-12Distance: 3.3 mi

Get pre-qualified for a loan
At Zillow Home Loans, we can pre-qualify you in as little as 5 minutes with no impact to your credit score.An equal housing lender. NMLS #10287.

