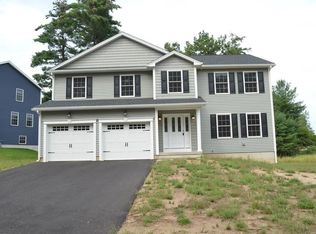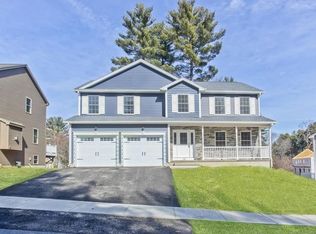ONLY 3 LOTS LEFT IN THIS LUXURY HOME DIVISION! Check out this stunning new construction close to local amenities!! Featuring 5 Bedrooms, 2.5 Baths, and oversized 2 car attached garage, this home has all that you've been looking for! The kitchen shines with modern finishes, stainless steel Whirlpool appliances, and an abundance of custom cabinets. Access from the breakfast nook to the large TREX deck makes entertaining a breeze. The open concept living area with shining hardwood floors has plenty of space for gathering Family and Friends. All bedrooms provide wall to wall carpet, great sized closets, and ceiling fans, and the Master Suite has an enormous walk-in closet and private Master Bath. Don't miss your chance to own this incredible home!!
This property is off market, which means it's not currently listed for sale or rent on Zillow. This may be different from what's available on other websites or public sources.


