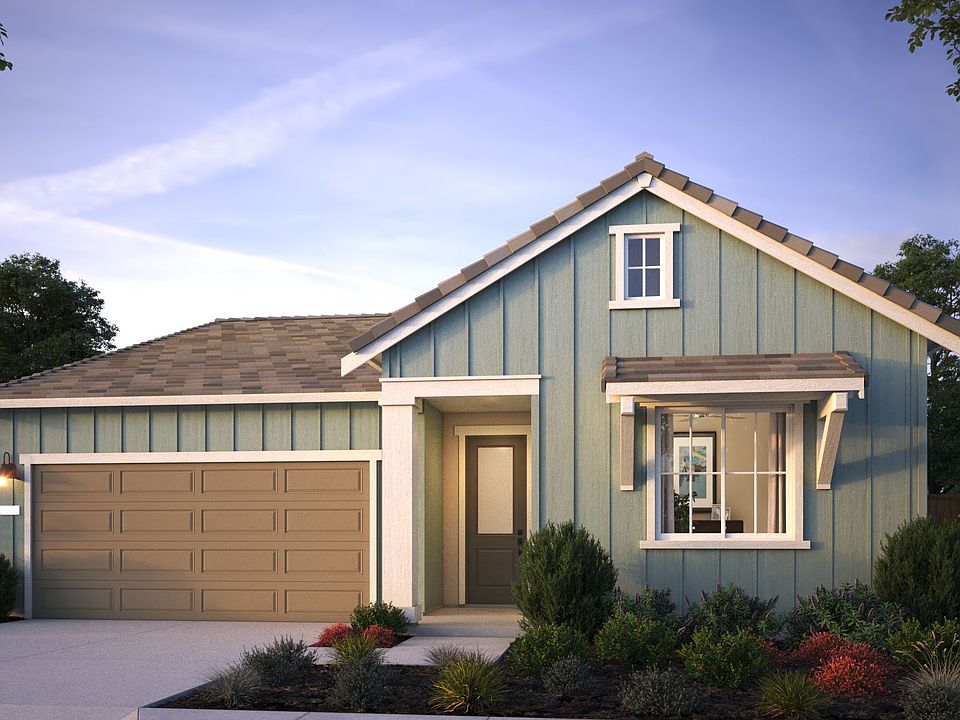This spacious Residence 3 on Lot 6 at Lumina offers 2,937 sq. ft. of modern living across two thoughtfully designed levels. The open-concept first floor features a bright great room, expansive kitchen with oversized island and walk-in pantry, and a dining area that opens to the California Room—perfect for indoor-outdoor entertaining. A downstairs bedroom with full bath is ideal for guests or multigenerational living. Upstairs, the loft provides flexible space for a media room, play area, or home office. The luxurious primary suite includes dual vanities, an oversized shower, and walk-in closet, while two additional upstairs bedrooms each feature walk-in closets of their own. Enjoy everyday convenience with an upstairs laundry room and smart energy features throughout. Located near Costco, Starbucks, parks, and freeway access for easy commuting to Sacramento, plus close to Northern California wine country. Solar is INCLUDED in the price. Built by Signature Homes, a trusted, family-owned builder known for lasting quality and care beyond the close of escrow.
New construction
$696,315
156 Bodega Dr, Lodi, CA 95240
4beds
2,937sqft
Residential, Single Family Residence
Built in 2025
5,227.2 Square Feet Lot
$694,500 Zestimate®
$237/sqft
$-- HOA
What's special
Luxurious primary suiteUpstairs laundry roomSmart energy featuresOversized showerWalk-in closetDual vanitiesWalk-in pantry
Call: (916) 623-7414
- 22 days |
- 135 |
- 1 |
Zillow last checked: 7 hours ago
Listing updated: September 19, 2025 at 01:30am
Listed by:
Juliann Cretsinger DRE #01354989 415-244-9454,
Signature Homes
Source: CCAR,MLS#: 41111461
Travel times
Schedule tour
Select your preferred tour type — either in-person or real-time video tour — then discuss available options with the builder representative you're connected with.
Facts & features
Interior
Bedrooms & bathrooms
- Bedrooms: 4
- Bathrooms: 4
- Full bathrooms: 3
- Partial bathrooms: 1
Rooms
- Room types: 1.5 Baths, Primary Bedrm Suite - 1, Main Entry, 3 Bedrooms, 2 Baths, Loft
Bathroom
- Features: Shower Over Tub, Marble, Stall Shower, Tub, Window
Kitchen
- Features: Counter - Solid Surface, Dishwasher, Disposal, Gas Range/Cooktop, Kitchen Island, Microwave, Oven Built-in
Heating
- Zoned
Cooling
- Central Air
Appliances
- Included: Dishwasher, Gas Range, Microwave, Oven, Electric Water Heater
- Laundry: Hookups Only, Cabinets, Inside, See Remarks, Upper Level, Common Area
Features
- Counter - Solid Surface
- Flooring: Tile, Vinyl, Carpet
- Windows: Double Pane Windows, Screens, Low Emissivity Windows
- Has fireplace: No
- Fireplace features: None
Interior area
- Total structure area: 2,937
- Total interior livable area: 2,937 sqft
Property
Parking
- Total spaces: 2
- Parking features: Attached, Off Street, Garage Door Opener
- Attached garage spaces: 2
Features
- Levels: Two
- Stories: 2
- Pool features: None
- Fencing: Fenced
Lot
- Size: 5,227.2 Square Feet
- Features: Rectangular Lot, Landscape Front
Details
- Parcel number: 05988006
- Zoning: R
- Special conditions: Standard
- Other equipment: Irrigation Equipment
Construction
Type & style
- Home type: SingleFamily
- Architectural style: Farm House
- Property subtype: Residential, Single Family Residence
Materials
- Stucco, Wood Siding, Lap Siding, Frame
- Foundation: Slab
- Roof: Tile
Condition
- New Construction
- New construction: Yes
- Year built: 2025
Details
- Builder model: Residence 3
- Builder name: Signature Home
- Warranty included: Yes
Utilities & green energy
- Electric: Photovoltaics Seller Owned, 220 Volts in Laundry
- Sewer: Public Sewer
- Water: Public
- Utilities for property: Cable Available, Internet Available, Natural Gas Connected, Individual Electric Meter, Individual Gas Meter
Green energy
- Energy efficient items: Water Heater
- Energy generation: Solar, Solar Power On Grid
Community & HOA
Community
- Subdivision: Lumina at Reynolds Ranch
HOA
- Has HOA: No
Location
- Region: Lodi
Financial & listing details
- Price per square foot: $237/sqft
- Tax assessed value: $52,270
- Annual tax amount: $564
- Date on market: 9/12/2025
About the community
FURNISHED MODEL HOMES AND FINAL PHASE HOMES NOW SELLING! Lumina at Reynolds Ranch by Signature Homes in Lodi features thoughtfully designed one and two-story single family homes with 3 - 5 bedrooms and approximately 2,046 - 3,149 sq. ft. Lumina is conveniently located near Reynolds Ranch shopping center, Micke Grove Regional Park, and historic downtown Lodi. Discover a laid-back lifestyle in the heart of Lodi wine country including 85+ boutique wineries, and outdoor adventures at Lodi Lake and the Mokelumne River. Come tour the final homes today! DRE# 01885946
Source: Signature Homes
