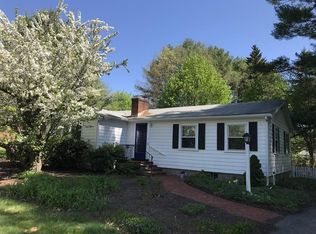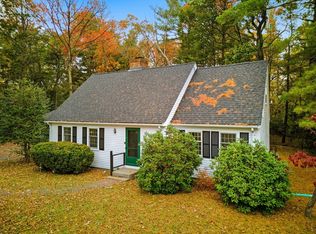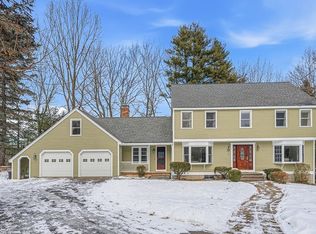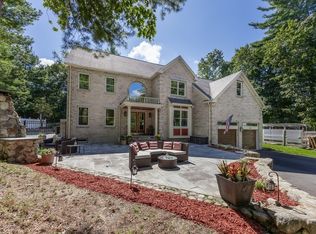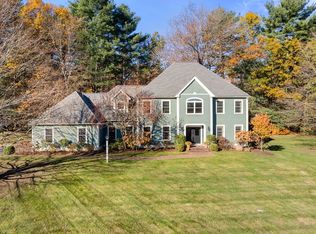Renovated & Expanded blending modern amenities with timeless charm, this expansive home as practically been rebuilt and doubled in size over the last 15 years with new windows, roofing, insulation, wood floors, structural beams, new doors, kitchen & baths. It is a perfect mix of classic appeal & contemporary comfort & also has low utility rates due to Solar panels & ductless mini-splits. 1st Floor features a Remodeled Kitchen (2015) & Dining Room that flows to the Living Room, Family Room with Fireplace, Powder Room, Laundry Closet, Den, and new Mudroom connecting a new Covered Patio and Spacious 2-car Garage. Upstairs, the Primary Bedroom offers a luxurious retreat with soaring ceilings & newly added Bath with large soaking tub (2025). Completing the 2nd Floor are 3 more Bedrooms, an office & 2 renovated baths. Other upgrades: New 4 Bedroom Septic System/ Drain Field, Gutters, Re-surfaced Driveway, paint inside & out, 2nd Floor Laundry hook-up & more! 4 YEAR HOME WARRANTY INCLUDED!
For sale
Price cut: $20.9K (12/1)
$1,179,000
156 Boston Post Rd, Wayland, MA 01778
4beds
4,414sqft
Est.:
Single Family Residence
Built in 1860
0.51 Acres Lot
$1,191,100 Zestimate®
$267/sqft
$-- HOA
What's special
- 126 days |
- 5,220 |
- 232 |
Zillow last checked: 8 hours ago
Listing updated: December 05, 2025 at 12:06am
Listed by:
Rachel E. Bodner 978-505-1466,
Coldwell Banker Realty - Sudbury 978-443-9933
Source: MLS PIN,MLS#: 73415082
Tour with a local agent
Facts & features
Interior
Bedrooms & bathrooms
- Bedrooms: 4
- Bathrooms: 4
- Full bathrooms: 3
- 1/2 bathrooms: 1
Primary bedroom
- Features: Bathroom - Full, Vaulted Ceiling(s), Closet - Linen, Walk-In Closet(s), Recessed Lighting, Remodeled, Flooring - Engineered Hardwood
- Level: Second
- Area: 810
- Dimensions: 30 x 27
Bedroom 2
- Features: Closet
- Level: Second
Bedroom 3
- Features: Closet, Flooring - Hardwood
- Level: Second
- Area: 130
- Dimensions: 13 x 10
Bedroom 4
- Features: Closet, Flooring - Hardwood
- Level: Second
Primary bathroom
- Features: Yes
Bathroom 1
- Features: Bathroom - Half, Beadboard
- Level: First
Bathroom 2
- Features: Bathroom - Full, Bathroom - With Tub & Shower, Vaulted Ceiling(s)
- Level: Second
Bathroom 3
- Features: Bathroom - Full, Bathroom - With Tub & Shower, Remodeled
- Level: Second
Dining room
- Features: Flooring - Hardwood
- Level: First
- Area: 143
- Dimensions: 13 x 11
Family room
- Features: Flooring - Hardwood, Recessed Lighting
- Level: First
- Area: 340
- Dimensions: 20 x 17
Kitchen
- Features: Flooring - Wood, Countertops - Stone/Granite/Solid, Kitchen Island, Remodeled, Stainless Steel Appliances
- Level: First
- Area: 252
- Dimensions: 18 x 14
Living room
- Features: Flooring - Stone/Ceramic Tile, Flooring - Wood, Recessed Lighting
- Level: First
- Area: 377
- Dimensions: 29 x 13
Heating
- Baseboard, Steam
Cooling
- Central Air
Appliances
- Included: Water Heater, Range, Dishwasher, Refrigerator, Washer, Dryer
- Laundry: First Floor, Electric Dryer Hookup, Washer Hookup
Features
- Bathroom - Full, Bathroom - With Tub & Shower, Countertops - Stone/Granite/Solid, Bathroom, Den, Mud Room
- Flooring: Wood, Tile, Pine, Engineered Hardwood, Flooring - Hardwood
- Doors: Insulated Doors
- Windows: Insulated Windows
- Basement: Partial,Slab,Unfinished
- Number of fireplaces: 1
- Fireplace features: Family Room
Interior area
- Total structure area: 4,414
- Total interior livable area: 4,414 sqft
- Finished area above ground: 4,414
Property
Parking
- Total spaces: 7
- Parking features: Attached, Paved Drive, Off Street
- Attached garage spaces: 2
- Uncovered spaces: 5
Features
- Patio & porch: Porch, Patio
- Exterior features: Porch, Patio
- Waterfront features: Lake/Pond, Unknown To Beach, Beach Ownership(Public)
Lot
- Size: 0.51 Acres
Details
- Parcel number: 860774
- Zoning: Residentia
Construction
Type & style
- Home type: SingleFamily
- Architectural style: Colonial
- Property subtype: Single Family Residence
Materials
- Frame
- Foundation: Stone, Slab
- Roof: Shingle
Condition
- Year built: 1860
Utilities & green energy
- Electric: Circuit Breakers
- Sewer: Private Sewer
- Water: Public
- Utilities for property: for Electric Range, for Electric Oven, for Electric Dryer, Washer Hookup
Community & HOA
Community
- Features: Shopping, Highway Access, Public School
HOA
- Has HOA: No
Location
- Region: Wayland
Financial & listing details
- Price per square foot: $267/sqft
- Tax assessed value: $1,076,000
- Annual tax amount: $16,817
- Date on market: 9/8/2025
Estimated market value
$1,191,100
$1.13M - $1.25M
$6,069/mo
Price history
Price history
| Date | Event | Price |
|---|---|---|
| 12/1/2025 | Price change | $1,179,000-1.7%$267/sqft |
Source: MLS PIN #73415082 Report a problem | ||
| 10/13/2025 | Price change | $1,199,900-3.9%$272/sqft |
Source: MLS PIN #73415082 Report a problem | ||
| 9/23/2025 | Price change | $1,249,000-3.8%$283/sqft |
Source: MLS PIN #73415082 Report a problem | ||
| 9/8/2025 | Price change | $1,299,000-2%$294/sqft |
Source: MLS PIN #73415082 Report a problem | ||
| 9/3/2025 | Price change | $1,325,000-1.5%$300/sqft |
Source: MLS PIN #73415082 Report a problem | ||
Public tax history
Public tax history
| Year | Property taxes | Tax assessment |
|---|---|---|
| 2025 | $16,818 +5.6% | $1,076,000 +4.9% |
| 2024 | $15,925 +7.7% | $1,026,100 +15.5% |
| 2023 | $14,789 +0.4% | $888,200 +10.7% |
Find assessor info on the county website
BuyAbility℠ payment
Est. payment
$7,060/mo
Principal & interest
$5655
Property taxes
$992
Home insurance
$413
Climate risks
Neighborhood: 01778
Nearby schools
GreatSchools rating
- 8/10Claypit Hill SchoolGrades: K-5Distance: 0.8 mi
- 9/10Wayland Middle SchoolGrades: 6-8Distance: 2.7 mi
- 10/10Wayland High SchoolGrades: 9-12Distance: 1.9 mi
Schools provided by the listing agent
- Elementary: Claypit Hill
- Middle: Wayland Middle
- High: Wayland High
Source: MLS PIN. This data may not be complete. We recommend contacting the local school district to confirm school assignments for this home.
- Loading
- Loading
