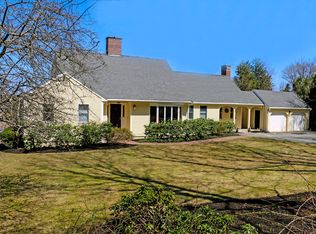Sold for $995,000 on 09/18/24
$995,000
156 Bridge St, South Hamilton, MA 01982
4beds
2,257sqft
Single Family Residence
Built in 1956
1.84 Acres Lot
$1,016,300 Zestimate®
$441/sqft
$4,666 Estimated rent
Home value
$1,016,300
$925,000 - $1.12M
$4,666/mo
Zestimate® history
Loading...
Owner options
Explore your selling options
What's special
Open House 7/28 is canceled seller has accepted offer. This beautifully maintained 4-bedroom 2-bath, Royal Barry Wills home, circa 1953, is nestled in Nature’s embrace. Wills was famous for being a colony revivalist creating exceptionally well-designed capes. Notable for its first floor bedrooms and amazing attention to details. Featuring a grand 4x6ft fireplace, pegged floors, hand-hewn chestnut exposed beams, gun stock posts, gorgeous large bow window with leaded glass, and wainscoting throughout. This home is a true New England Beauty. Sitting on over 1.8 acres and abutting Miles River Marsh Conservation, this home offers extraordinary landscape views and natural wonder right out your back door. A MUST SEE!
Zillow last checked: 8 hours ago
Listing updated: September 18, 2024 at 08:15am
Listed by:
Brian Rothe 978-968-6272,
Coldwell Banker Realty - Manchester 978-526-7572
Bought with:
William Loring
William Raveis R.E. & Home Services
Source: MLS PIN,MLS#: 73268260
Facts & features
Interior
Bedrooms & bathrooms
- Bedrooms: 4
- Bathrooms: 2
- Full bathrooms: 2
Primary bedroom
- Features: Closet, Flooring - Wood, Attic Access
- Level: Second
- Area: 285
- Dimensions: 15 x 19
Bedroom 2
- Features: Flooring - Wood
- Level: First
- Area: 168
- Dimensions: 12 x 14
Bedroom 3
- Features: Flooring - Wood
- Level: First
- Area: 169
- Dimensions: 13 x 13
Bedroom 4
- Features: Closet, Flooring - Wood
- Level: Second
- Area: 210
- Dimensions: 14 x 15
Bathroom 1
- Level: First
Bathroom 2
- Level: Second
Dining room
- Features: Flooring - Hardwood, Chair Rail, Wainscoting
- Level: First
- Area: 182
- Dimensions: 13 x 14
Family room
- Level: Basement
- Area: 360
- Dimensions: 15 x 24
Kitchen
- Features: Flooring - Vinyl, Dining Area
- Level: First
- Area: 169
- Dimensions: 13 x 13
Living room
- Features: Beamed Ceilings, Flooring - Wood, Window(s) - Bay/Bow/Box, Wainscoting
- Level: First
- Area: 360
- Dimensions: 15 x 24
Heating
- Forced Air, Oil
Cooling
- None
Appliances
- Laundry: Dryer Hookup - Electric, Washer Hookup
Features
- Closet, Mud Room
- Flooring: Wood, Vinyl / VCT, Flooring - Vinyl
- Doors: Storm Door(s)
- Windows: Storm Window(s), Screens
- Basement: Full,Partially Finished,Walk-Out Access
- Number of fireplaces: 2
- Fireplace features: Living Room
Interior area
- Total structure area: 2,257
- Total interior livable area: 2,257 sqft
Property
Parking
- Total spaces: 6
- Parking features: Garage Faces Side, Paved Drive, Paved
- Garage spaces: 2
- Uncovered spaces: 4
Features
- Patio & porch: Deck, Covered
- Exterior features: Deck, Covered Patio/Deck, Rain Gutters, Screens
- Fencing: Fenced/Enclosed
- Has view: Yes
- View description: Scenic View(s)
- Waterfront features: Ocean, Unknown To Beach, Beach Ownership(Public)
Lot
- Size: 1.84 Acres
- Features: Wooded, Easements, Cleared, Gentle Sloping, Level, Marsh
Details
- Parcel number: M:58 B:2,1919298
- Zoning: R1A
Construction
Type & style
- Home type: SingleFamily
- Architectural style: Cape
- Property subtype: Single Family Residence
Materials
- Frame
- Foundation: Concrete Perimeter
- Roof: Shingle
Condition
- Year built: 1956
Utilities & green energy
- Electric: Fuses
- Sewer: Private Sewer
- Water: Public
- Utilities for property: for Electric Range, for Electric Oven
Community & neighborhood
Community
- Community features: Sidewalks
Location
- Region: South Hamilton
Other
Other facts
- Road surface type: Paved
Price history
| Date | Event | Price |
|---|---|---|
| 1/26/2025 | Listing removed | $4,200$2/sqft |
Source: Zillow Rentals | ||
| 1/11/2025 | Listed for rent | $4,200$2/sqft |
Source: Zillow Rentals | ||
| 9/18/2024 | Sold | $995,000+0.6%$441/sqft |
Source: MLS PIN #73268260 | ||
| 7/27/2024 | Contingent | $989,000$438/sqft |
Source: MLS PIN #73268260 | ||
| 7/23/2024 | Listed for sale | $989,000+93.9%$438/sqft |
Source: MLS PIN #73268260 | ||
Public tax history
| Year | Property taxes | Tax assessment |
|---|---|---|
| 2025 | $10,217 | $583,500 |
| 2024 | $10,217 | $583,500 |
| 2023 | $10,217 | $583,500 |
Find assessor info on the county website
Neighborhood: 01982
Nearby schools
GreatSchools rating
- 6/10Winthrop SchoolGrades: PK-5Distance: 1.2 mi
- 9/10Miles River Middle SchoolGrades: 6-8Distance: 0.9 mi
- 9/10Hamilton-Wenham Regional High SchoolGrades: 9-12Distance: 0.9 mi

Get pre-qualified for a loan
At Zillow Home Loans, we can pre-qualify you in as little as 5 minutes with no impact to your credit score.An equal housing lender. NMLS #10287.
Sell for more on Zillow
Get a free Zillow Showcase℠ listing and you could sell for .
$1,016,300
2% more+ $20,326
With Zillow Showcase(estimated)
$1,036,626