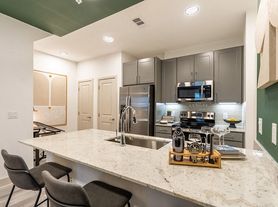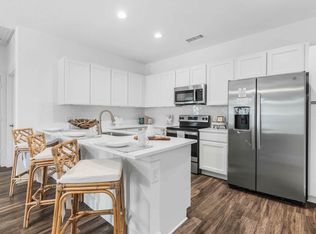GREAT Location! Just minutes from I-45, downtown Conroe and across from Conroe High School. This 3/2/2 is ready for move in. Open floor plan, laminate flooring and carpet in bedrooms. Kitchen offers granite countertops, breakfast bar and fridge. Utility room is just off the kitchen and has washer & dryer. You have acess off the family room to your covered back patio and if you go around back you have a wooden deck for entertaining and/or family cook outs. Primary bedroom is off the family room with ensuite bath and walk-in closet. Seconary bedrooms and bath is located at the front of the home. New front door, added work bench in garage and fresh paint outside. Call to schedule your showing today! CISD.
Copyright notice - Data provided by HAR.com 2022 - All information provided should be independently verified.
House for rent
$1,900/mo
156 Camelot Place Ct, Conroe, TX 77304
3beds
1,298sqft
Price may not include required fees and charges.
Singlefamily
Available now
-- Pets
Electric, ceiling fan
Electric dryer hookup laundry
2 Attached garage spaces parking
Electric
What's special
Open floor planCarpet in bedroomsLaminate flooringGranite countertopsCovered back patioWooden deckWalk-in closet
- 1 day |
- -- |
- -- |
Travel times
Looking to buy when your lease ends?
Get a special Zillow offer on an account designed to grow your down payment. Save faster with up to a 6% match & an industry leading APY.
Offer exclusive to Foyer+; Terms apply. Details on landing page.
Facts & features
Interior
Bedrooms & bathrooms
- Bedrooms: 3
- Bathrooms: 2
- Full bathrooms: 2
Rooms
- Room types: Breakfast Nook, Family Room
Heating
- Electric
Cooling
- Electric, Ceiling Fan
Appliances
- Included: Dishwasher, Disposal, Dryer, Microwave, Oven, Range, Refrigerator, Washer
- Laundry: Electric Dryer Hookup, In Unit, Washer Hookup
Features
- All Bedrooms Down, Ceiling Fan(s), En-Suite Bath, Walk In Closet, Walk-In Closet(s)
- Flooring: Carpet, Linoleum/Vinyl
Interior area
- Total interior livable area: 1,298 sqft
Property
Parking
- Total spaces: 2
- Parking features: Attached, Driveway, Covered
- Has attached garage: Yes
- Details: Contact manager
Features
- Exterior features: 0 Up To 1/4 Acre, 1 Living Area, All Bedrooms Down, Architecture Style: Traditional, Attached, Back Yard, Cul-De-Sac, Driveway, Electric Dryer Hookup, En-Suite Bath, Garage Door Opener, Heating: Electric, Insulated/Low-E windows, Kitchen/Dining Combo, Living/Dining Combo, Lot Features: Back Yard, Cul-De-Sac, Subdivided, 0 Up To 1/4 Acre, Patio/Deck, Screens, Subdivided, Utility Room, Walk In Closet, Walk-In Closet(s), Washer Hookup, Window Coverings, Workshop in Garage
Details
- Parcel number: 77509000500
Construction
Type & style
- Home type: SingleFamily
- Property subtype: SingleFamily
Condition
- Year built: 2019
Community & HOA
Location
- Region: Conroe
Financial & listing details
- Lease term: 12 Months
Price history
| Date | Event | Price |
|---|---|---|
| 10/28/2025 | Listed for rent | $1,900$1/sqft |
Source: | ||

