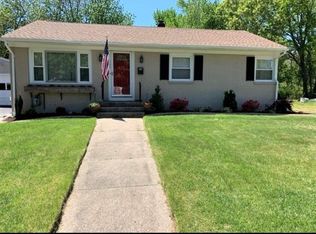Sold for $465,000 on 07/30/25
$465,000
156 Davis Ave, Cranston, RI 02910
3beds
1,969sqft
Single Family Residence
Built in 1955
7,636.07 Square Feet Lot
$469,800 Zestimate®
$236/sqft
$3,056 Estimated rent
Home value
$469,800
$418,000 - $531,000
$3,056/mo
Zestimate® history
Loading...
Owner options
Explore your selling options
What's special
This move-in ready home offers a perfect balance of modern updates, energy efficiency, and everyday comfort. Inside, you’ll find gleaming hardwood floors that run throughout the home, complemented by fresh interior paint completed in 2022. The bright and modern kitchen is a true highlight, featuring sleek quartz countertops, energy-efficient stainless steel appliances, and ample cabinet space—ideal for cooking, entertaining, or daily living. Each room is equipped with its own ductless mini-split system for customizable heating and cooling via an energy-saving heat pump. The finishes, and the home's efficient layout provides everything you need on one level. Additional recent upgrades include a new roof and water heater (both installed in 2022), along with brand-new insulation added in 2024—offering improved energy performance and year-round comfort. These updates ensure peace of mind and lower utility costs for years to come. The backyard offers endless possibilities—host summer gatherings, garden to your heart’s content, or simply relax in your own outdoor retreat. Situated in a quiet, well-kept neighborhood w/quick access to highways, shopping, dining and more, this home combines location, lifestyle, and lasting value. Don't miss your chance to own this beautiful home!
Zillow last checked: 8 hours ago
Listing updated: July 30, 2025 at 09:33am
Listed by:
Jay Rezendes 401-639-3914,
RE/MAX 1st Choice
Bought with:
Homes With Hil Team
RE/MAX Profnl. Newport, Inc.
Source: StateWide MLS RI,MLS#: 1386228
Facts & features
Interior
Bedrooms & bathrooms
- Bedrooms: 3
- Bathrooms: 2
- Full bathrooms: 2
Bathroom
- Features: Ceiling Height 7 to 9 ft
- Level: Lower
Bathroom
- Features: Ceiling Height 7 to 9 ft
- Level: First
Other
- Features: Ceiling Height 7 to 9 ft
- Level: First
Other
- Features: Ceiling Height 7 to 9 ft
- Level: First
Other
- Features: Ceiling Height 7 to 9 ft
- Level: First
Dining area
- Features: Ceiling Height 7 to 9 ft
- Level: First
Family room
- Features: Ceiling Height 7 to 9 ft
- Level: Lower
Kitchen
- Features: Ceiling Height 7 to 9 ft
- Level: First
Living room
- Features: Ceiling Height 7 to 9 ft
- Level: First
Heating
- Electric, Oil, Baseboard, Forced Water, Heat Pump
Cooling
- Attic Fan, Ductless
Appliances
- Included: Electric Water Heater, Dishwasher, Dryer, Disposal, Microwave, Oven/Range, Refrigerator
Features
- Wall (Dry Wall), Wall (Plaster), Plumbing (Mixed), Insulation (Ceiling), Insulation (Floors), Ceiling Fan(s)
- Flooring: Ceramic Tile, Hardwood
- Doors: Storm Door(s)
- Basement: Full,Interior and Exterior,Partially Finished,Bath/Stubbed,Living Room,Storage Space,Utility
- Number of fireplaces: 1
- Fireplace features: Stone
Interior area
- Total structure area: 1,079
- Total interior livable area: 1,969 sqft
- Finished area above ground: 1,079
- Finished area below ground: 890
Property
Parking
- Total spaces: 5
- Parking features: Attached, Driveway
- Attached garage spaces: 1
- Has uncovered spaces: Yes
Accessibility
- Accessibility features: One Level
Features
- Patio & porch: Deck
Lot
- Size: 7,636 sqft
Details
- Additional structures: Outbuilding
- Foundation area: 988
- Parcel number: CRANM91L3438U
- Zoning: A6
- Special conditions: Conventional/Market Value
Construction
Type & style
- Home type: SingleFamily
- Architectural style: Ranch
- Property subtype: Single Family Residence
Materials
- Dry Wall, Plaster, Brick, Vinyl Siding
- Foundation: Concrete Perimeter
Condition
- New construction: No
- Year built: 1955
Utilities & green energy
- Electric: 100 Amp Service
- Utilities for property: Sewer Connected, Water Connected
Community & neighborhood
Community
- Community features: Near Public Transport, Commuter Bus, Golf, Highway Access, Interstate, Public School, Recreational Facilities, Restaurants, Schools, Near Shopping, Near Swimming
Location
- Region: Cranston
- Subdivision: Auburn
Price history
| Date | Event | Price |
|---|---|---|
| 7/30/2025 | Sold | $465,000+10.7%$236/sqft |
Source: | ||
| 6/5/2025 | Pending sale | $419,900$213/sqft |
Source: | ||
| 5/29/2025 | Listed for sale | $419,900+16.6%$213/sqft |
Source: | ||
| 5/27/2022 | Sold | $360,000+2.9%$183/sqft |
Source: | ||
| 4/27/2022 | Pending sale | $350,000$178/sqft |
Source: | ||
Public tax history
| Year | Property taxes | Tax assessment |
|---|---|---|
| 2025 | $5,011 +2% | $361,000 |
| 2024 | $4,913 +7.4% | $361,000 +49.1% |
| 2023 | $4,576 +7.9% | $242,100 +5.6% |
Find assessor info on the county website
Neighborhood: 02910
Nearby schools
GreatSchools rating
- NADaniel D. Waterman SchoolGrades: K-5Distance: 0.4 mi
- 6/10Park View Middle SchoolGrades: 6-8Distance: 1.6 mi
- 3/10Cranston High School EastGrades: 9-12Distance: 1 mi

Get pre-qualified for a loan
At Zillow Home Loans, we can pre-qualify you in as little as 5 minutes with no impact to your credit score.An equal housing lender. NMLS #10287.
Sell for more on Zillow
Get a free Zillow Showcase℠ listing and you could sell for .
$469,800
2% more+ $9,396
With Zillow Showcase(estimated)
$479,196