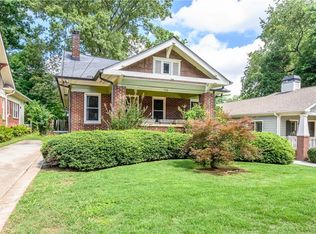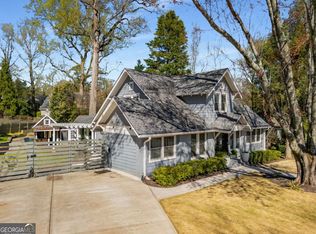Located in the desirable Great Lakes neighborhood and walkable to downtown Decatur and Glenlake Park, this home is perfectly positioned to appreciate Decatur's best. This beautiful Craftsman Bungalow had a complete renovation and expansion in 2013. With front porch, rear deck and screened porch, this home offers fantastic outdoor living. Inside, find living room with fireplace, large kitchen that opens to keeping room and dining room which provides plenty of options for entertaining. French doors on the master suite opens to the screened porch with vaulted ceilings. Walk-out, daylight terrace level with media room and guest suite completes the deal.
This property is off market, which means it's not currently listed for sale or rent on Zillow. This may be different from what's available on other websites or public sources.

