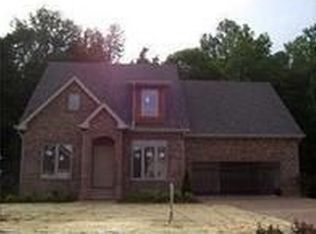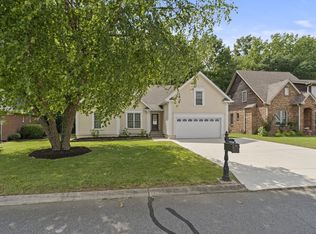Closed
$359,000
156 Foxrun, Springfield, TN 37172
3beds
1,744sqft
Single Family Residence, Residential
Built in 1999
6,969.6 Square Feet Lot
$361,900 Zestimate®
$206/sqft
$1,985 Estimated rent
Home value
$361,900
$344,000 - $380,000
$1,985/mo
Zestimate® history
Loading...
Owner options
Explore your selling options
What's special
Absolutely stunning renovation! All new flooring, paint and lighting throughout. This home comes with a complete kitchen renovation including brand new granite countertops and hardware. You will love the natural light that pours in through the windows, and you will not be able to get enough of the private back patio for all your entertaining needs! The first floor has one half bathroom while the second floor boasts the three bedrooms as well as the two full baths. The primary suite has its own private bathroom off of it, with a large tub and double vanities. Buyer's agent to verify all pertinent information. Credits available through our preferred lender, CMG Home Loans: 1% of loan value with conventional loan or 1.5% of loan value with FHA loan to be used towards buyer's closing costs or rate buy down!
Zillow last checked: 8 hours ago
Listing updated: April 30, 2024 at 01:08pm
Listing Provided by:
Claire Easterling 615-942-9800,
Muttz Realty, LLC
Bought with:
Claire Easterling, 373777
Muttz Realty, LLC
Source: RealTracs MLS as distributed by MLS GRID,MLS#: 2609618
Facts & features
Interior
Bedrooms & bathrooms
- Bedrooms: 3
- Bathrooms: 3
- Full bathrooms: 2
- 1/2 bathrooms: 1
Bedroom 1
- Features: Suite
- Level: Suite
- Area: 210 Square Feet
- Dimensions: 15x14
Bedroom 2
- Area: 156 Square Feet
- Dimensions: 13x12
Bedroom 3
- Area: 130 Square Feet
- Dimensions: 13x10
Kitchen
- Features: Eat-in Kitchen
- Level: Eat-in Kitchen
- Area: 273 Square Feet
- Dimensions: 21x13
Living room
- Area: 280 Square Feet
- Dimensions: 20x14
Heating
- Central
Cooling
- Central Air
Appliances
- Included: Dishwasher, Microwave, Refrigerator, Electric Oven, Cooktop
Features
- Ceiling Fan(s), Extra Closets, Walk-In Closet(s)
- Flooring: Carpet, Vinyl
- Basement: Other
- Number of fireplaces: 1
- Fireplace features: Living Room
Interior area
- Total structure area: 1,744
- Total interior livable area: 1,744 sqft
- Finished area above ground: 1,744
Property
Parking
- Total spaces: 1
- Parking features: Garage Door Opener, Attached
- Attached garage spaces: 1
Features
- Levels: Two
- Stories: 2
- Patio & porch: Deck
- Exterior features: Smart Lock(s)
- Fencing: Back Yard
Lot
- Size: 6,969 sqft
- Dimensions: 70 x 100
Details
- Parcel number: 092K A 05300 000
- Special conditions: Standard
- Other equipment: Air Purifier
Construction
Type & style
- Home type: SingleFamily
- Property subtype: Single Family Residence, Residential
Materials
- Brick, Vinyl Siding
- Roof: Shingle
Condition
- New construction: No
- Year built: 1999
Utilities & green energy
- Sewer: Public Sewer
- Water: Public
- Utilities for property: Water Available
Community & neighborhood
Security
- Security features: Smoke Detector(s)
Location
- Region: Springfield
- Subdivision: Oakland Farms Phase 1
HOA & financial
HOA
- Has HOA: Yes
- HOA fee: $26 monthly
Price history
| Date | Event | Price |
|---|---|---|
| 4/30/2024 | Sold | $359,000+21.7%$206/sqft |
Source: | ||
| 9/22/2023 | Sold | $295,000-14.5%$169/sqft |
Source: Public Record Report a problem | ||
| 3/20/2023 | Sold | $345,000+20.6%$198/sqft |
Source: | ||
| 11/15/2021 | Sold | $286,000+68.2%$164/sqft |
Source: EXIT Realty solds #-3010319568427603094 Report a problem | ||
| 5/2/2016 | Sold | $170,000+34.9%$97/sqft |
Source: Public Record Report a problem | ||
Public tax history
| Year | Property taxes | Tax assessment |
|---|---|---|
| 2024 | $2,158 | $86,125 |
| 2023 | $2,158 +7.7% | $86,125 +56.8% |
| 2022 | $2,004 +42.9% | $54,925 +0.9% |
Find assessor info on the county website
Neighborhood: 37172
Nearby schools
GreatSchools rating
- 3/10Crestview Elementary SchoolGrades: K-5Distance: 2.9 mi
- 8/10Innovation Academy of Robertson CountyGrades: 6-10Distance: 4.1 mi
- 3/10Springfield High SchoolGrades: 9-12Distance: 2.5 mi
Schools provided by the listing agent
- Elementary: Crestview Elementary School
- Middle: Springfield Middle
- High: Springfield High School
Source: RealTracs MLS as distributed by MLS GRID. This data may not be complete. We recommend contacting the local school district to confirm school assignments for this home.
Get a cash offer in 3 minutes
Find out how much your home could sell for in as little as 3 minutes with a no-obligation cash offer.
Estimated market value$361,900
Get a cash offer in 3 minutes
Find out how much your home could sell for in as little as 3 minutes with a no-obligation cash offer.
Estimated market value
$361,900

