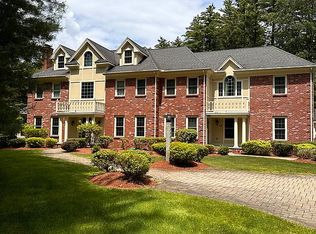Don't be fooled by the address! This custom built four bedroom home is not visible from the street and sits on a private lot. Wide pine floors throughout most of the home add character and warmth. An open and airy first floor provides great space for entertaining and every day living. Kitchen was recently remodeled in 2013 with stainless appliances, bamboo flooring and striking quartz counters. French doors lead to a possible fourth bedroom or office. A three season sun room is the perfect spot for summer evening meals and opens out to the deck. Bathroom with shower and laundry space complete the first level. Oversized master bedroom with double closets and private access to the second floor bath. Two additional bedrooms, one of them front to back with a walk in closet! Many, many updates including garage addition, bathroom updates, new driveway, new roof!
This property is off market, which means it's not currently listed for sale or rent on Zillow. This may be different from what's available on other websites or public sources.
