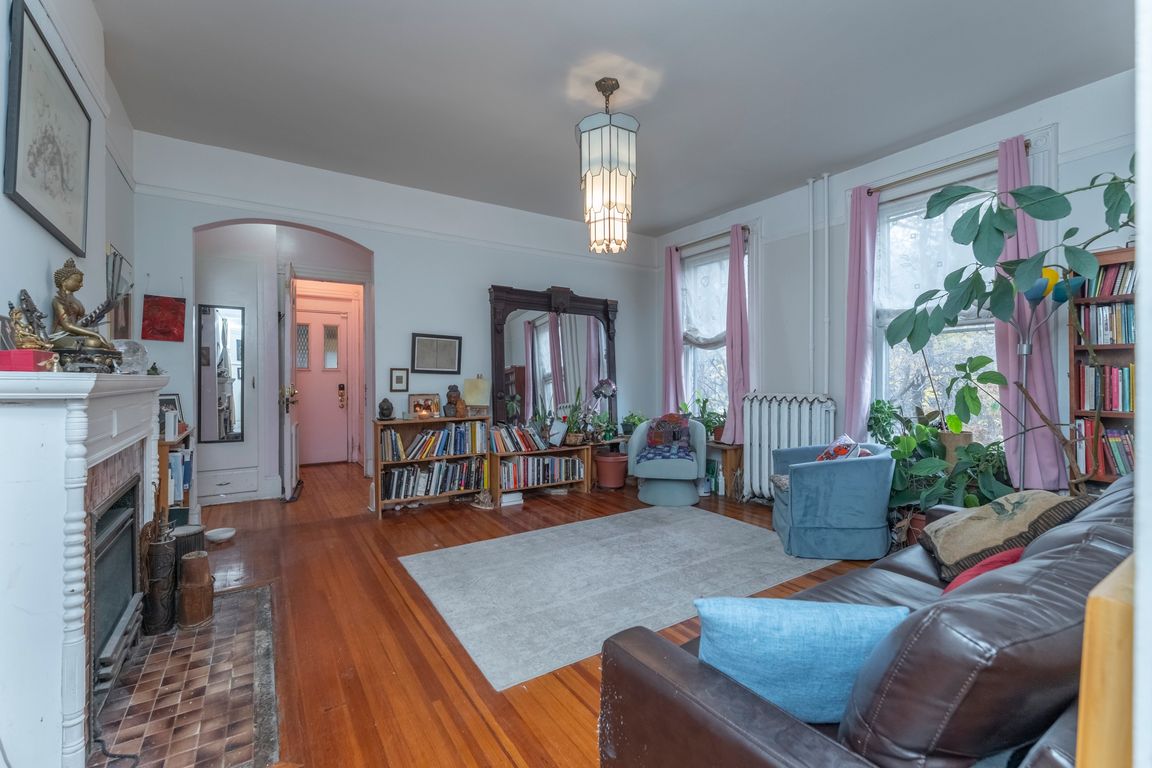
Active
$629,900
3beds
2,663sqft
156 Hunter Street, Kingston, NY 12401
3beds
2,663sqft
Single family residence
Built in 1860
1.63 Acres
2 Garage spaces
$237 price/sqft
What's special
Period detailsHigh ceilingsTurret focal pointIntricate bannistersStained glass windowsOrnate millworkOriginal hardwood floors
Nestled in the heart of downtown Kingston, just moments from the vibrant and historic Rondout district, you'll find this 1860 Queen Anne Victorian, a rare opportunity to own a true architectural treasure. It's a true luxury for an in-town property to be set on an oversized, semi-private 1.63 acre lot. The ...
- 16 hours |
- 1,117 |
- 103 |
Source: HVCRMLS,MLS#: 20255786
Travel times
Family Room
Kitchen
Dining Room
Zillow last checked: 8 hours ago
Listing updated: November 20, 2025 at 01:16pm
Listing by:
Howard Hanna Rand Realty 845-338-5252,
Philip Kelly 845-430-6334
Source: HVCRMLS,MLS#: 20255786
Facts & features
Interior
Bedrooms & bathrooms
- Bedrooms: 3
- Bathrooms: 2
- Full bathrooms: 2
Primary bedroom
- Level: Second
- Area: 181.2
- Dimensions: 12 x 15.1
Bedroom
- Level: Second
- Area: 157.48
- Dimensions: 12.7 x 12.4
Bedroom
- Level: Second
- Area: 102.12
- Dimensions: 9.2 x 11.1
Bathroom
- Level: First
- Area: 43.86
- Dimensions: 5.1 x 8.6
Bathroom
- Level: Second
- Area: 37.63
- Dimensions: 7.1 x 5.3
Other
- Description: Finished room
- Level: Third
- Area: 118.58
- Dimensions: 12.1 x 9.8
Other
- Description: Finished room
- Level: Third
- Area: 114.3
- Dimensions: 12.7 x 9
Other
- Description: Finished room
- Level: Third
- Area: 118.11
- Dimensions: 12.7 x 9.3
Other
- Description: Finished room
- Level: Third
- Area: 50.76
- Dimensions: 5.4 x 9.4
Den
- Level: Second
- Area: 203
- Dimensions: 14.5 x 14
Dining room
- Level: First
- Area: 172.72
- Dimensions: 13.6 x 12.7
Family room
- Level: First
- Area: 198.72
- Dimensions: 13.8 x 14.4
Kitchen
- Level: First
- Area: 133.92
- Dimensions: 9.11 x 14.7
Living room
- Level: First
- Area: 249.66
- Dimensions: 14.6 x 17.1
Office
- Level: Second
- Area: 114.81
- Dimensions: 8.9 x 12.9
Other
- Description: Attic Turret
- Level: Third
- Area: 84.64
- Dimensions: 9.2 x 9.2
Heating
- Steam
Appliances
- Included: Washer, Refrigerator, Gas Water Heater, Gas Range, Electric Oven, Dryer, Dishwasher
- Laundry: In Basement
Features
- Built-in Features, Crown Molding, Entrance Foyer, Natural Woodwork, Storage
- Flooring: Carpet, Hardwood, Laminate, Linoleum, Tile
- Doors: French Doors
- Basement: Exterior Entry,Full,Interior Entry,Partial,Storage Space,Sump Pump,Unfinished
Interior area
- Total structure area: 2,663
- Total interior livable area: 2,663 sqft
- Finished area above ground: 2,663
- Finished area below ground: 0
Property
Parking
- Total spaces: 2
- Parking features: Paved, Off Street, Gated, Driveway
- Garage spaces: 2
- Has uncovered spaces: Yes
Features
- Levels: Three Or More
- Stories: 3
- Patio & porch: Covered, Front Porch, Porch, Rear Porch
- Exterior features: Balcony, Garden, Private Yard
- Fencing: Partial,Privacy,Wood
Lot
- Size: 1.63 Acres
- Features: Back Yard, Corner Lot, Garden, Landscaped, Level, Private, Sloped Down
Details
- Parcel number: 56.50411.110
- Zoning: T4N
Construction
Type & style
- Home type: SingleFamily
- Architectural style: Queen Anne
- Property subtype: Single Family Residence
Materials
- Asbestos, Frame
- Foundation: Brick/Mortar, Stone
- Roof: Asphalt
Condition
- New construction: No
- Year built: 1860
Utilities & green energy
- Electric: 200+ Amp Service, Circuit Breakers
- Sewer: Public Sewer
- Water: Public
Community & HOA
HOA
- Has HOA: No
Location
- Region: Kingston
Financial & listing details
- Price per square foot: $237/sqft
- Tax assessed value: $323,684
- Annual tax amount: $7,575
- Date on market: 11/20/2025
- Listing terms: Cash,Conventional
- Road surface type: Paved