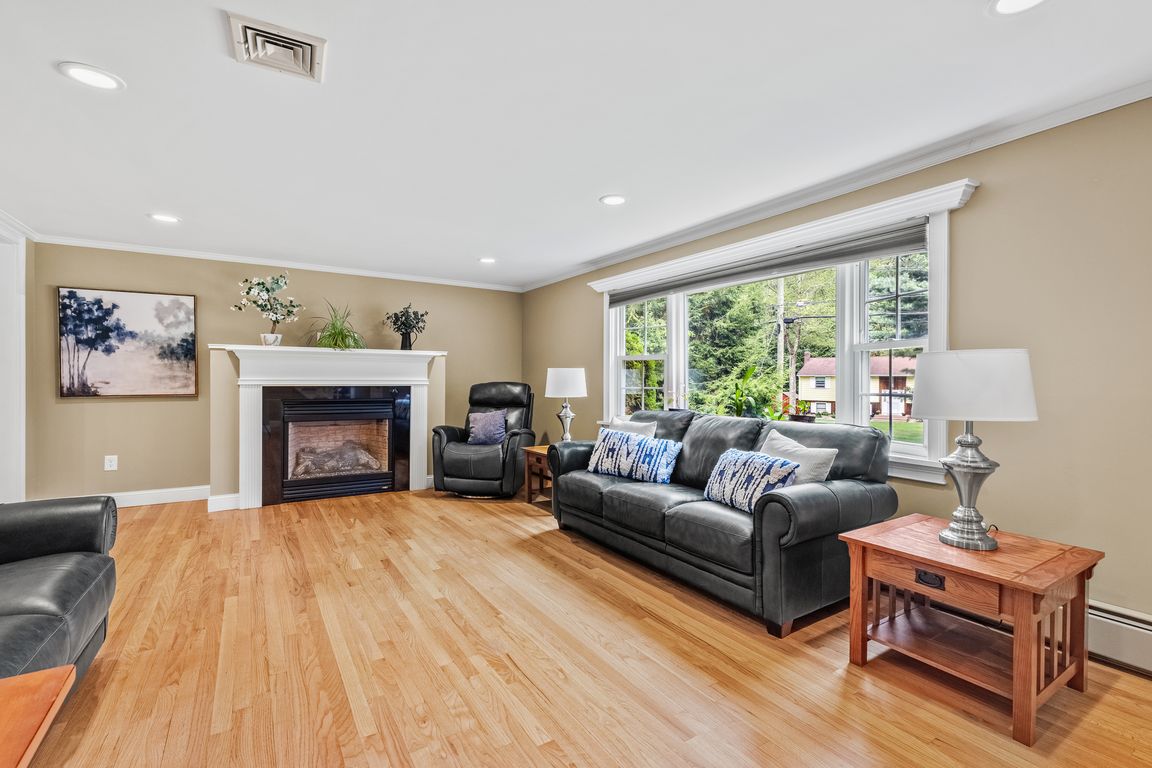
Accepting backups
$459,000
3beds
2,636sqft
156 Huntington Drive, Vernon, CT 06066
3beds
2,636sqft
Single family residence
Built in 1966
0.72 Acres
2 Attached garage spaces
$174 price/sqft
What's special
Cozy fireplaceCovered porchVaulted ceilingsFlexible bonus roomRecessed lightingBright and airy sunroomGreen space
Welcome to 156 Huntington Drive in Vernon - a thoughtfully designed 3-bedroom, 2.5-bath home with a 2-car attached garage, tucked away in a peaceful neighborhood. Step inside to a spacious main level that offers a warm and inviting living area with a cozy fireplace and direct access to a beautiful covered ...
- 6 days
- on Zillow |
- 2,298 |
- 172 |
Likely to sell faster than
Source: Smart MLS,MLS#: 24120665
Travel times
Living Room
Kitchen
Family Room
Sunroom
Primary Bedroom
Zillow last checked: 7 hours ago
Listing updated: August 25, 2025 at 05:43pm
Listed by:
J. Boswell Team at LPT Realty,
Jessica Boswell,
LPT Realty,
Co-Listing Agent: Fiona Stevens,
LPT Realty
Source: Smart MLS,MLS#: 24120665
Facts & features
Interior
Bedrooms & bathrooms
- Bedrooms: 3
- Bathrooms: 3
- Full bathrooms: 2
- 1/2 bathrooms: 1
Primary bedroom
- Features: Walk-In Closet(s), Hardwood Floor
- Level: Upper
- Area: 200.91 Square Feet
- Dimensions: 18.1 x 11.1
Bedroom
- Features: Walk-In Closet(s), Hardwood Floor
- Level: Upper
- Area: 168.75 Square Feet
- Dimensions: 12.5 x 13.5
Bedroom
- Features: Hardwood Floor
- Level: Upper
- Area: 130.8 Square Feet
- Dimensions: 10.9 x 12
Primary bathroom
- Features: Stall Shower
- Level: Upper
- Area: 71.28 Square Feet
- Dimensions: 8.8 x 8.1
Bathroom
- Features: Tile Floor
- Level: Main
- Area: 29.15 Square Feet
- Dimensions: 5.3 x 5.5
Bathroom
- Features: Tub w/Shower
- Level: Upper
- Area: 44.69 Square Feet
- Dimensions: 10.9 x 4.1
Dining room
- Features: French Doors, Hardwood Floor
- Level: Main
- Area: 122.33 Square Feet
- Dimensions: 10.11 x 12.1
Family room
- Features: Fireplace, Hardwood Floor
- Level: Main
- Area: 362.08 Square Feet
- Dimensions: 14.6 x 24.8
Kitchen
- Features: Breakfast Bar, Hardwood Floor
- Level: Main
- Area: 204.24 Square Feet
- Dimensions: 13.8 x 14.8
Living room
- Features: Bay/Bow Window, Fireplace, Sliders, Wall/Wall Carpet
- Level: Main
- Area: 567 Square Feet
- Dimensions: 27 x 21
Heating
- Baseboard, Gas on Gas, Forced Air, Zoned, Oil, Propane
Cooling
- Ceiling Fan(s), Central Air
Appliances
- Included: Oven/Range, Microwave, Range Hood, Refrigerator, Dishwasher, Disposal, Electric Water Heater, Water Heater
- Laundry: Lower Level
Features
- Sound System, Wired for Data, Open Floorplan, Entrance Foyer, Smart Thermostat
- Doors: Storm Door(s)
- Windows: Storm Window(s)
- Basement: Partial
- Attic: Pull Down Stairs
- Number of fireplaces: 2
- Fireplace features: Insert
Interior area
- Total structure area: 2,636
- Total interior livable area: 2,636 sqft
- Finished area above ground: 2,440
- Finished area below ground: 196
Property
Parking
- Total spaces: 5
- Parking features: Attached, Paved, Driveway, Garage Door Opener, Private, Asphalt
- Attached garage spaces: 2
- Has uncovered spaces: Yes
Accessibility
- Accessibility features: 32" Minimum Door Widths, Lever Door Handles, Lever Faucets, Raised Toilet
Features
- Patio & porch: Covered, Patio
- Exterior features: Outdoor Grill, Sidewalk, Rain Gutters, Garden, Lighting
- Fencing: Electric
Lot
- Size: 0.72 Acres
- Features: Subdivided, Few Trees, Dry, Level, Landscaped
Details
- Additional structures: Shed(s)
- Parcel number: 1660297
- Zoning: R-27
Construction
Type & style
- Home type: SingleFamily
- Architectural style: Colonial
- Property subtype: Single Family Residence
Materials
- Vinyl Siding
- Foundation: Concrete Perimeter
- Roof: Asphalt
Condition
- New construction: No
- Year built: 1966
Utilities & green energy
- Sewer: Public Sewer
- Water: Public
- Utilities for property: Cable Available
Green energy
- Energy efficient items: Thermostat, Ridge Vents, Doors, Windows
Community & HOA
Community
- Features: Near Public Transport, Health Club, Library, Medical Facilities, Park, Pool, Shopping/Mall
HOA
- Has HOA: No
Location
- Region: Vernon
Financial & listing details
- Price per square foot: $174/sqft
- Tax assessed value: $235,490
- Annual tax amount: $8,499
- Date on market: 8/21/2025
- Exclusions: Please see inclusions/exclusions rider