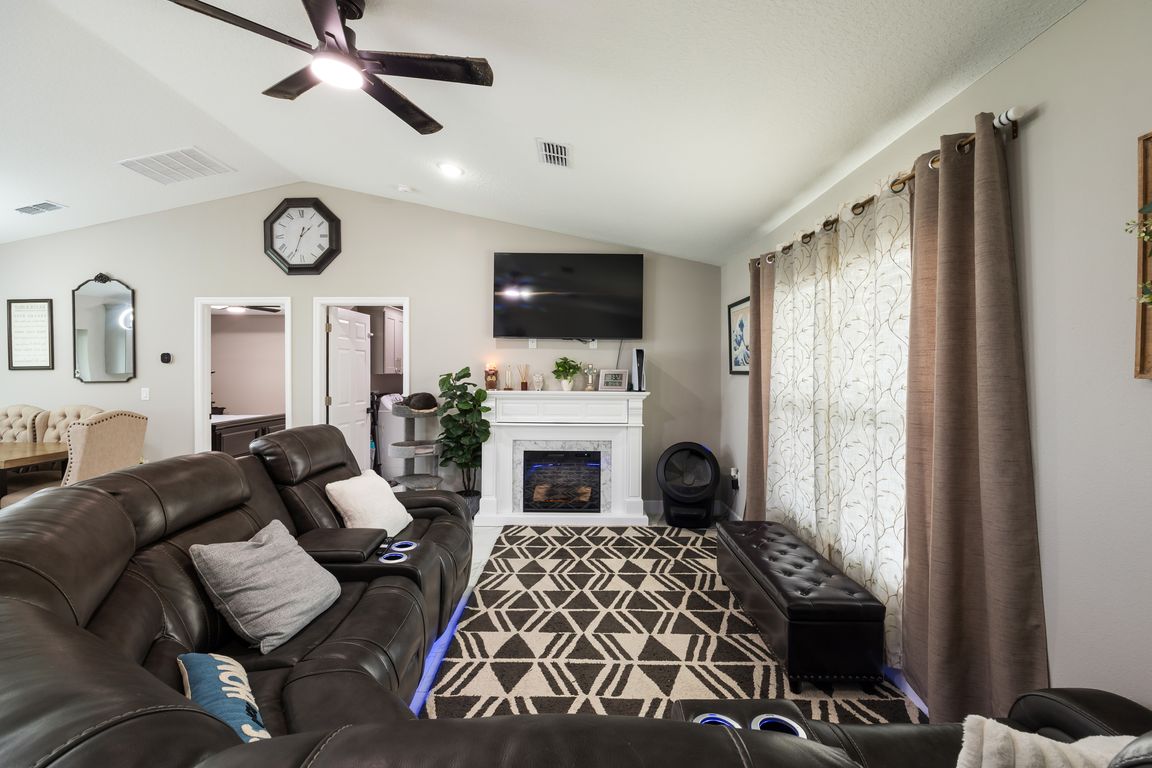
For sale
$284,482
3beds
1,439sqft
156 Juniper Cir, Ocala, FL 34480
3beds
1,439sqft
Single family residence
Built in 2024
10,019 sqft
2 Attached garage spaces
$198 price/sqft
What's special
Rv hookupPrivate backyardScreened-in porchOpen layoutClean sleek lookAll-tile flooringPlenty of cabinet space
Welcome to this almost-new 3-bedroom, 2-bathroom home that blends modern elegance with everyday convenience. From the moment you step inside, you’ll notice the open layout and all-tile flooring—no carpet anywhere—for a clean, sleek look that’s easy to maintain. The kitchen is the centerpiece, showcasing quartz countertops, a huge island with oversized ...
- 59 days |
- 167 |
- 8 |
Source: Stellar MLS,MLS#: OM708442 Originating MLS: Ocala - Marion
Originating MLS: Ocala - Marion
Travel times
Living Room
Kitchen
Primary Bedroom
Zillow last checked: 7 hours ago
Listing updated: September 26, 2025 at 09:49am
Listing Provided by:
Jacqueline Smith 352-390-0374,
NEXT GENERATION REALTY OF MARION COUNTY 352-342-9730
Source: Stellar MLS,MLS#: OM708442 Originating MLS: Ocala - Marion
Originating MLS: Ocala - Marion

Facts & features
Interior
Bedrooms & bathrooms
- Bedrooms: 3
- Bathrooms: 2
- Full bathrooms: 2
Primary bedroom
- Features: Walk-In Closet(s)
- Level: First
- Area: 172.92 Square Feet
- Dimensions: 13.2x13.1
Bedroom 2
- Features: Storage Closet
- Level: First
- Area: 130.42 Square Feet
- Dimensions: 12.9x10.11
Bedroom 3
- Features: Storage Closet
- Level: First
- Area: 168.91 Square Feet
- Dimensions: 12.7x13.3
Dining room
- Features: No Closet
- Level: First
- Area: 101.25 Square Feet
- Dimensions: 7.5x13.5
Kitchen
- Features: Storage Closet
- Level: First
- Area: 166.05 Square Feet
- Dimensions: 12.3x13.5
Living room
- Features: No Closet
- Level: First
- Area: 281.4 Square Feet
- Dimensions: 20.1x14
Heating
- Central, Electric, Heat Pump
Cooling
- Central Air
Appliances
- Included: Dishwasher, Disposal, Electric Water Heater, Microwave, Refrigerator
- Laundry: Electric Dryer Hookup, Inside, Laundry Room, Washer Hookup
Features
- Ceiling Fan(s), Eating Space In Kitchen, Kitchen/Family Room Combo, Living Room/Dining Room Combo, Primary Bedroom Main Floor, Split Bedroom, Thermostat, Vaulted Ceiling(s), Walk-In Closet(s)
- Flooring: Tile
- Doors: Sliding Doors
- Windows: Blinds, Double Pane Windows, Insulated Windows
- Has fireplace: No
Interior area
- Total structure area: 2,090
- Total interior livable area: 1,439 sqft
Video & virtual tour
Property
Parking
- Total spaces: 2
- Parking features: Driveway, Garage Door Opener
- Attached garage spaces: 2
- Has uncovered spaces: Yes
- Details: Garage Dimensions: 19x18
Features
- Levels: One
- Stories: 1
- Exterior features: Lighting
- Fencing: Fenced,Vinyl
Lot
- Size: 10,019 Square Feet
- Dimensions: 80 x 127
- Features: Cleared
Details
- Parcel number: 9024061518
- Zoning: R1
- Special conditions: None
Construction
Type & style
- Home type: SingleFamily
- Property subtype: Single Family Residence
Materials
- Block, Concrete, Stucco
- Foundation: Slab
- Roof: Shingle
Condition
- New construction: No
- Year built: 2024
Utilities & green energy
- Sewer: Septic Tank
- Water: Well
- Utilities for property: Cable Available, Electricity Connected, Public, Sewer Connected, Water Connected
Community & HOA
Community
- Subdivision: SILVER SPGS SHORES UN 24
HOA
- Has HOA: No
- Pet fee: $0 monthly
Location
- Region: Ocala
Financial & listing details
- Price per square foot: $198/sqft
- Tax assessed value: $21,000
- Annual tax amount: $278
- Date on market: 8/28/2025
- Listing terms: Cash,Conventional,FHA,VA Loan
- Ownership: Fee Simple
- Total actual rent: 0
- Electric utility on property: Yes
- Road surface type: Paved