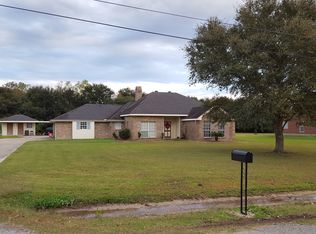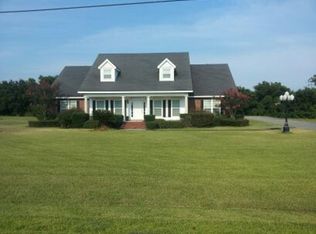Sold on 08/29/25
Price Unknown
156 Klumpp Ln, Lake Charles, LA 70607
3beds
2,322sqft
Single Family Residence, Residential
Built in 2008
0.86 Acres Lot
$381,100 Zestimate®
$--/sqft
$3,363 Estimated rent
Home value
$381,100
Estimated sales range
Not available
$3,363/mo
Zestimate® history
Loading...
Owner options
Explore your selling options
What's special
***MOTIVATED SELLERS!!! With an acceptable offer, Seller's are offering to cover up to $5,000 of purchasers closing costs. This one has ALL the bells and whistles and is ready to go just in time for summer! Home has over 2300sqft living, open-split floor plan, 3 bedrooms, 3 full bathrooms, an extra room that could be used as an office, playroom or potentially a 4th bedroom. Backyard is fully fenced and has a large covered patio with a wood burning fireplace, a 25x25 insulated shop with a 10x25 lean-to and surround sound. Property is located in Flood Zone X where flood insurance is typically not required. Call today for a private showing or more information!
Zillow last checked: 8 hours ago
Listing updated: September 02, 2025 at 06:21am
Listed by:
McCall Nixon 337-304-7749,
RE/MAX ONE
Bought with:
Jason James, 995701292
EXIT Bayou Realty
Source: SWLAR,MLS#: SWL24006472
Facts & features
Interior
Bedrooms & bathrooms
- Bedrooms: 3
- Bathrooms: 3
- Full bathrooms: 3
Primary bedroom
- Description: Master Bedroom
- Level: Lower
- Area: 240 Square Feet
- Dimensions: 16.1 x 15.1
Bedroom
- Description: Bedroom
- Level: Lower
- Area: 130 Square Feet
- Dimensions: 10.4 x 13.11
Bedroom
- Description: Bedroom
- Level: Lower
- Area: 90 Square Feet
- Dimensions: 10.11 x 9.11
Primary bathroom
- Description: Master Bathroom
- Level: Lower
- Area: 165 Square Feet
- Dimensions: 10.6 x 15.2
Bathroom
- Description: Bathroom
- Level: Lower
- Area: 40 Square Feet
- Dimensions: 8.11 x 5.3
Bathroom
- Description: Bathroom
- Level: Lower
- Area: 44 Square Feet
- Dimensions: 4.11 x 10.8
Den
- Description: Den
- Level: Lower
- Area: 78 Square Feet
- Dimensions: 13.3 x 6.4
Dining room
- Description: Dining
- Level: Lower
- Area: 156 Square Feet
- Dimensions: 12 x 13
Kitchen
- Description: Kitchen
- Level: Lower
- Area: 240 Square Feet
- Dimensions: 15.1 x 15.5
Laundry
- Description: Laundry Inside
- Level: Lower
- Area: 48 Square Feet
- Dimensions: 7.8 x 5.7
Living room
- Description: Living Room
- Level: Lower
- Area: 272 Square Feet
- Dimensions: 17.1 x 15.5
Other
- Description: Other
- Level: Lower
- Area: 72 Square Feet
- Dimensions: 12.4 x 6.2
Other
- Description: Other
- Level: Lower
- Area: 21 Square Feet
- Dimensions: 6.8 x 3.11
Heating
- Central
Cooling
- Central Air
Appliances
- Included: Range/Oven
Features
- Ceiling Fan(s), Pantry
- Has basement: No
- Has fireplace: No
- Fireplace features: None
Interior area
- Total structure area: 2,638
- Total interior livable area: 2,322 sqft
Property
Parking
- Parking features: Garage
- Has garage: Yes
Features
- Pool features: Above Ground
- Fencing: None
Lot
- Size: 0.86 Acres
- Dimensions: 133 x 80
- Features: Regular Lot
Details
- Additional structures: Workshop
- Parcel number: 400040800
- Special conditions: Standard
Construction
Type & style
- Home type: SingleFamily
- Architectural style: Acadian
- Property subtype: Single Family Residence, Residential
Materials
- Brick
- Foundation: Slab
Condition
- New construction: No
- Year built: 2008
Utilities & green energy
- Sewer: Mechanical
- Water: Public
- Utilities for property: Cable Available, Natural Gas Available, Water Available
Community & neighborhood
Location
- Region: Lake Charles
- Subdivision: Country Terrace Sub
Price history
| Date | Event | Price |
|---|---|---|
| 8/29/2025 | Sold | -- |
Source: SWLAR #SWL24006472 | ||
| 8/5/2025 | Pending sale | $400,000$172/sqft |
Source: SWLAR #SWL24006472 | ||
| 6/9/2025 | Price change | $400,000-3.6%$172/sqft |
Source: Greater Southern MLS #SWL24006472 | ||
| 4/7/2025 | Price change | $415,000-2.4%$179/sqft |
Source: Greater Southern MLS #SWL24006472 | ||
| 11/4/2024 | Listed for sale | $425,000$183/sqft |
Source: Greater Southern MLS #SWL24006472 | ||
Public tax history
| Year | Property taxes | Tax assessment |
|---|---|---|
| 2024 | $2,071 -9.4% | $17,837 |
| 2023 | $2,285 +65.7% | $17,837 +58.1% |
| 2022 | $1,379 | $11,282 +76.8% |
Find assessor info on the county website
Neighborhood: 70607
Nearby schools
GreatSchools rating
- 6/10Hackberry High SchoolGrades: PK-12Distance: 10.1 mi
- 8/10Grand Lake High SchoolGrades: 7-12Distance: 1.9 mi
- 4/10South Cameron High SchoolGrades: PK-12Distance: 17.1 mi
Schools provided by the listing agent
- Elementary: Grand Lake
- Middle: Grand Lake
- High: Grand Lake
Source: SWLAR. This data may not be complete. We recommend contacting the local school district to confirm school assignments for this home.

