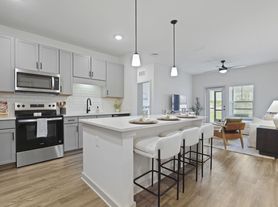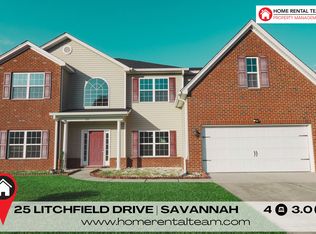Welcome to 156 Kraft Kove, a spacious 5-bedroom, 3.5-bath home offering over 2,700 square feet of thoughtfully designed living space. Built in 2023 and meticulously maintained, this home is move-in ready and packed with modern features. The open-concept layout includes a spacious living area, a stylish kitchen with granite countertops, a center island, pantry, and stainless steel appliances, plus a main-level primary suite for added convenience. Upstairs, you'll find a generous loft and oversized bedrooms, perfect for family, guests, or a home office. Additional highlights include double vanities, a laundry room on the upper level, and a two-car garage. Outside, enjoy a front porch and back patio, ideal for relaxing or entertaining. Located in Ellis Park at Savannah Quarters, residents have access to resort-style amenities including a community pool, clubhouse, playground, and fitness center. With quick access to major highways, shopping, and dining, this home offers the perfect blend of comfort and convenience.
House for rent
$2,850/mo
156 Kraft #A, Pooler, GA 31322
5beds
2,721sqft
Price may not include required fees and charges.
Singlefamily
Available now
Cats, dogs OK
Central air, electric
Dryer hookup laundry
2 Parking spaces parking
Electric, central
What's special
Main-level primary suiteFront porchCenter islandGenerous loftOpen-concept layoutStainless steel appliancesBack patio
- 34 days |
- -- |
- -- |
Travel times
Looking to buy when your lease ends?
Consider a first-time homebuyer savings account designed to grow your down payment with up to a 6% match & a competitive APY.
Facts & features
Interior
Bedrooms & bathrooms
- Bedrooms: 5
- Bathrooms: 4
- Full bathrooms: 3
- 1/2 bathrooms: 1
Heating
- Electric, Central
Cooling
- Central Air, Electric
Appliances
- Included: Dishwasher, Disposal, Microwave, Oven, Range, Refrigerator
- Laundry: Dryer Hookup, Hookups, Laundry Room, Upper Level, Washer Hookup
Features
- Breakfast Bar, Double Vanity, Entrance Foyer, Individual Climate Control, Kitchen Island, Main Level Primary, Pantry, Programmable Thermostat
Interior area
- Total interior livable area: 2,721 sqft
Property
Parking
- Total spaces: 2
- Parking features: Covered
- Details: Contact manager
Features
- Exterior features: Architecture Style: Traditional, Attached, Breakfast Bar, Community, Double Pane Windows, Double Vanity, Dryer Hookup, Electric Water Heater, Entrance Foyer, Front Porch, Heating system: Central, Heating: Electric, Home Rental Team, Kitchen Island, Laundry Room, Level, Lot Features: Level, Main Level Primary, Pantry, Patio, Playground, Pool, Programmable Thermostat, Roof Type: Asphalt, Roof Type: Ridge Vents, Street Lights, Upper Level, Washer Hookup
Construction
Type & style
- Home type: SingleFamily
- Property subtype: SingleFamily
Materials
- Roof: Asphalt
Condition
- Year built: 2023
Community & HOA
Community
- Features: Playground, Pool
HOA
- Amenities included: Pool
Location
- Region: Pooler
Financial & listing details
- Lease term: Contact For Details
Price history
| Date | Event | Price |
|---|---|---|
| 10/20/2025 | Listed for rent | $2,850$1/sqft |
Source: Hive MLS #SA334041 | ||
| 10/20/2025 | Listing removed | $2,850$1/sqft |
Source: Hive MLS #SA334041 | ||
| 8/15/2025 | Price change | $2,850-9.5%$1/sqft |
Source: Hive MLS #SA334041 | ||
| 7/8/2025 | Listed for rent | $3,150$1/sqft |
Source: Hive MLS #SA334041 | ||

