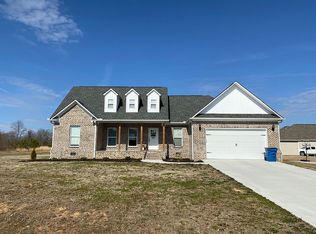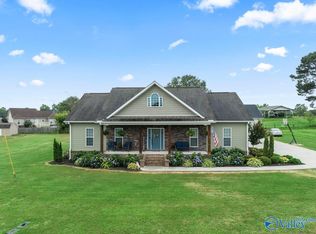Beautiful well maintained custom built home! Covered front porch perfect for morning coffee and conversation. Large kitchen with tile floor, tile backsplach, pantry and spacious breakfast area. Formal dining room right off of the kitchen with hardwood floors. Inviting family room with fireplace, hardwood floors, recess lighting and crown molding. Isolated master suite with private bath. Study or hobby room just outside the master suite. Over-sized secondary bedrooms with huge bathroom between them for guests. Fantastic laundry room with storage and extra large garage. Gorgeous commute to Huntsville and Guntersville. Perfect for starting out or slowing down!
This property is off market, which means it's not currently listed for sale or rent on Zillow. This may be different from what's available on other websites or public sources.


