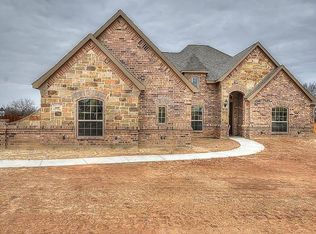Sold on 06/13/25
Price Unknown
156 Mill Crossing Ln, Springtown, TX 76082
4beds
2,229sqft
Single Family Residence
Built in 2013
1 Acres Lot
$459,100 Zestimate®
$--/sqft
$2,530 Estimated rent
Home value
$459,100
$436,000 - $482,000
$2,530/mo
Zestimate® history
Loading...
Owner options
Explore your selling options
What's special
This beautifully maintained 4 bedroom home with a dedicated office sits on a spacious 1 acre lot. A circular driveway welcomes you to the property which is fully fenced and cross-fenced--perfect for pets, gardening, or kids play areas. Inside, enjoy a carpet free interior with easy to maintain flooring throughout. The heart of the home features a sunroom with sliding glass doors and a cozy fireplace, an inviting space for relaxing or entertaining year around. Kitchen layout is functional with a wrap around counter for extra seating, an island, stainless steel appliances and beautiful knotty alder cabinetry. Master suite has dual vanities and a HUGE closet with seasonal clothes racks to the ceiling!! All secondary bedrooms are nice size with plenty of hanging and storage space in closets. Outside, carport is available for trailer or boat storage, and covered patio in the backyard is perfect for hanging out by the fire with friends and family. Plenty of room for a shop or swimming pool in the future.
Zillow last checked: 8 hours ago
Listing updated: June 16, 2025 at 05:06am
Listed by:
Amanda Howard 0680203 (817)598-0988,
Weichert REALTORS, Team Realty 817-598-0988
Bought with:
Courtney Tims
Keller Williams Fort Worth
Source: NTREIS,MLS#: 20927416
Facts & features
Interior
Bedrooms & bathrooms
- Bedrooms: 4
- Bathrooms: 2
- Full bathrooms: 2
Primary bedroom
- Features: Ceiling Fan(s), Dual Sinks, Garden Tub/Roman Tub, Linen Closet, Separate Shower, Walk-In Closet(s)
- Level: First
- Dimensions: 17 x 14
Bedroom
- Features: Ceiling Fan(s), Split Bedrooms
- Level: First
- Dimensions: 12 x 12
Bedroom
- Features: Ceiling Fan(s)
- Level: First
- Dimensions: 12 x 11
Bedroom
- Features: Ceiling Fan(s)
- Level: First
- Dimensions: 12 x 12
Living room
- Features: Ceiling Fan(s), Fireplace
- Level: First
- Dimensions: 18 x 20
Heating
- Central, Electric
Cooling
- Central Air, Ceiling Fan(s), Electric
Appliances
- Included: Dishwasher, Electric Cooktop, Electric Oven, Electric Water Heater, Disposal, Microwave
- Laundry: Washer Hookup, Electric Dryer Hookup
Features
- Decorative/Designer Lighting Fixtures, Granite Counters, High Speed Internet, Kitchen Island, Open Floorplan, Pantry, Walk-In Closet(s), Wired for Sound
- Flooring: Ceramic Tile, Vinyl
- Windows: Window Coverings
- Has basement: No
- Number of fireplaces: 2
- Fireplace features: Family Room, Living Room, Masonry, Wood Burning
Interior area
- Total interior livable area: 2,229 sqft
Property
Parking
- Total spaces: 4
- Parking features: Additional Parking, Circular Driveway, Carport, Garage Faces Side, Boat, RV Access/Parking
- Attached garage spaces: 2
- Carport spaces: 2
- Covered spaces: 4
- Has uncovered spaces: Yes
Features
- Levels: One
- Stories: 1
- Patio & porch: Covered
- Exterior features: Garden, Rain Gutters, Storage
- Pool features: None
- Fencing: Fenced,Gate,Privacy
Lot
- Size: 1 Acres
- Features: Acreage, Back Yard, Lawn, Landscaped, Few Trees
- Residential vegetation: Grassed
Details
- Parcel number: R000086421
Construction
Type & style
- Home type: SingleFamily
- Architectural style: Traditional,Detached
- Property subtype: Single Family Residence
- Attached to another structure: Yes
Materials
- Foundation: Slab
- Roof: Asphalt
Condition
- Year built: 2013
Utilities & green energy
- Sewer: Septic Tank
- Water: Community/Coop
- Utilities for property: Electricity Available, Septic Available, Water Available
Community & neighborhood
Location
- Region: Springtown
- Subdivision: Mill Crossing Add
Other
Other facts
- Listing terms: Cash,Conventional,FHA,VA Loan
- Road surface type: Asphalt
Price history
| Date | Event | Price |
|---|---|---|
| 6/13/2025 | Sold | -- |
Source: NTREIS #20927416 | ||
| 5/17/2025 | Pending sale | $465,000$209/sqft |
Source: NTREIS #20927416 | ||
| 5/11/2025 | Contingent | $465,000$209/sqft |
Source: NTREIS #20927416 | ||
| 5/9/2025 | Listed for sale | $465,000$209/sqft |
Source: NTREIS #20927416 | ||
| 5/16/2016 | Sold | -- |
Source: Agent Provided | ||
Public tax history
| Year | Property taxes | Tax assessment |
|---|---|---|
| 2024 | $5,403 +12.8% | $451,920 |
| 2023 | $4,789 -14.3% | $451,920 +33.3% |
| 2022 | $5,587 -0.6% | $339,060 |
Find assessor info on the county website
Neighborhood: 76082
Nearby schools
GreatSchools rating
- 3/10Springtown Intermediate SchoolGrades: 5-6Distance: 1.5 mi
- 4/10Springtown Middle SchoolGrades: 7-8Distance: 1.4 mi
- 5/10Springtown High SchoolGrades: 9-12Distance: 1.9 mi
Schools provided by the listing agent
- Elementary: Goshen Creek
- Middle: Springtown
- High: Springtown
- District: Springtown ISD
Source: NTREIS. This data may not be complete. We recommend contacting the local school district to confirm school assignments for this home.
Get a cash offer in 3 minutes
Find out how much your home could sell for in as little as 3 minutes with a no-obligation cash offer.
Estimated market value
$459,100
Get a cash offer in 3 minutes
Find out how much your home could sell for in as little as 3 minutes with a no-obligation cash offer.
Estimated market value
$459,100
