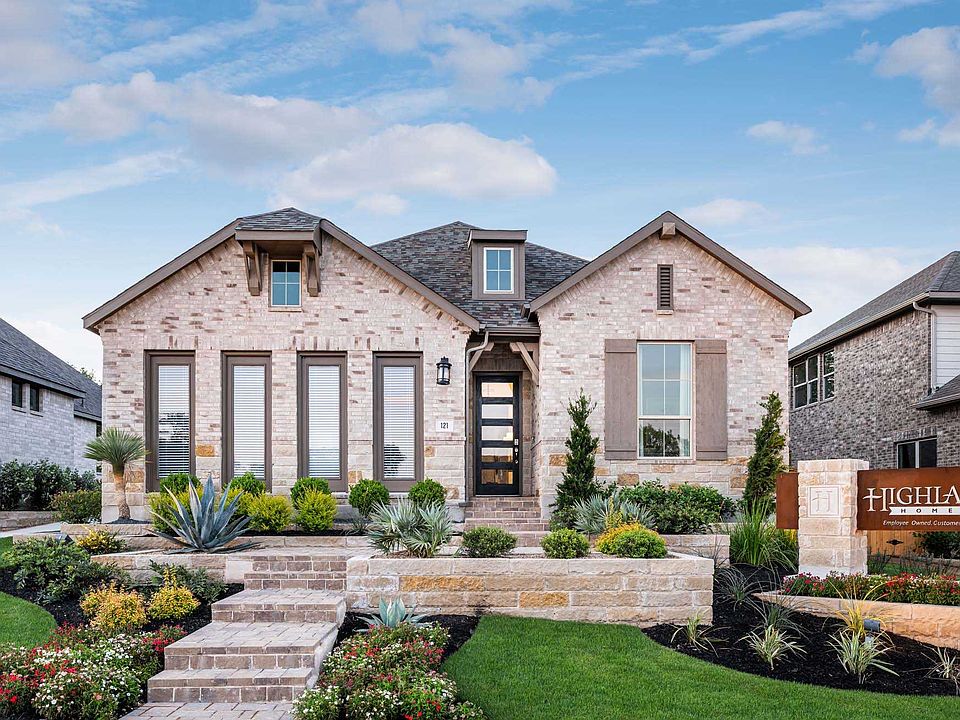Welcome to the Kingston by Highland Homes - a beautifully crafted residence in the highly sought-after 6 Creeks community! This home offers a beautiful upgraded elevation with white brick exterior for a modern curb appeal! Offering 2,568 square feet of thoughtfully designed living space, ideal for modern living. Inside, you'll find four spacious bedrooms, three full bathrooms, and a versatile study perfect for a home office, reading nook, or creative retreat. Plus, there's a dedicated entertainment room; perfect for cozy movie nights or game-day gatherings. The Primary bedroom includes a bay window for added seating and a luxurious bathroom with oversized shower and double vanity. The heart of the home features an open-concept layout that seamlessly connects the living and dining areas to a modern kitchen with built-in appliances, making cooking and hosting a breeze. Step outside through massive 10' glass sliders to enjoy extended outdoor living spaces, ideal for relaxing evenings or weekend get-togethers. Designed with comfort, style, and functionality in mind, the Kingston floorplan offers a warm and welcoming sanctuary with upgraded selections throughout. Will include full irrigation and sod, tankless water heater and smart home technology. Don't miss out on your opportunity to own a gorgeous Highland Home! Be sure to ask about builder promotions!
Active
Special offer
$499,990
156 Pigeon River Loop, Kyle, TX 78640
4beds
2,568sqft
Single Family Residence
Built in 2025
7,840.8 Square Feet Lot
$-- Zestimate®
$195/sqft
$67/mo HOA
- 51 days |
- 95 |
- 10 |
Zillow last checked: 7 hours ago
Listing updated: October 10, 2025 at 07:22am
Listed by:
Dina Verteramo (888) 524-3182,
Dina Verteramo
Source: Unlock MLS,MLS#: 4844708
Travel times
Schedule tour
Select your preferred tour type — either in-person or real-time video tour — then discuss available options with the builder representative you're connected with.
Facts & features
Interior
Bedrooms & bathrooms
- Bedrooms: 4
- Bathrooms: 3
- Full bathrooms: 3
- Main level bedrooms: 4
Primary bedroom
- Description: 13x15
- Level: Main
Bedroom
- Description: 10x12
- Level: Main
Bedroom
- Description: 12x11
- Level: Main
Bedroom
- Description: 10x12
- Level: Main
Dining room
- Description: 17x11
- Level: Main
Family room
- Description: 17x17
- Level: Main
Kitchen
- Description: 10x17
- Level: Main
Media room
- Description: 12x15
- Level: Main
Office
- Description: 12x11
- Level: Main
Heating
- Central, ENERGY STAR Qualified Equipment, Natural Gas
Cooling
- Central Air, ENERGY STAR Qualified Equipment
Appliances
- Included: Built-In Electric Oven, Dishwasher, Disposal, ENERGY STAR Qualified Appliances, Gas Cooktop, Plumbed For Ice Maker, Self Cleaning Oven, Stainless Steel Appliance(s), Vented Exhaust Fan, Tankless Water Heater
Features
- Ceiling Fan(s), High Ceilings, Double Vanity, Entrance Foyer, Multiple Living Areas, Open Floorplan, Primary Bedroom on Main, Recessed Lighting, Smart Thermostat, Wired for Data
- Flooring: Tile, Wood
- Windows: Bay Window(s), ENERGY STAR Qualified Windows
Interior area
- Total interior livable area: 2,568 sqft
Video & virtual tour
Property
Parking
- Total spaces: 2
- Parking features: Attached, Garage Door Opener, Garage Faces Front
- Attached garage spaces: 2
Accessibility
- Accessibility features: None
Features
- Levels: One
- Stories: 1
- Patio & porch: Covered, Patio
- Exterior features: Private Yard
- Pool features: None
- Fencing: Back Yard, Privacy, Wood
- Has view: Yes
- View description: Neighborhood
- Waterfront features: None
Lot
- Size: 7,840.8 Square Feet
- Features: Back Yard, Near Golf Course, Public Maintained Road, Sprinkler - Automatic
Details
- Additional structures: None
- Parcel number: 117819000D021002
- Special conditions: Standard
Construction
Type & style
- Home type: SingleFamily
- Property subtype: Single Family Residence
Materials
- Foundation: Slab
- Roof: Composition, Shingle
Condition
- New Construction
- New construction: Yes
- Year built: 2025
Details
- Builder name: Highland Homes
Utilities & green energy
- Sewer: Public Sewer
- Water: Public
- Utilities for property: Internet-Fiber, Natural Gas Available, Sewer Connected, Underground Utilities, Water Connected
Community & HOA
Community
- Features: Clubhouse, Dog Park, Lake, Playground, Sport Court(s)/Facility
- Subdivision: 6 Creeks at Waterridge: 55ft. lots
HOA
- Has HOA: Yes
- Services included: Common Area Maintenance
- HOA fee: $800 annually
- HOA name: Kith Management Services
Location
- Region: Kyle
Financial & listing details
- Price per square foot: $195/sqft
- Annual tax amount: $1
- Date on market: 8/25/2025
- Listing terms: Cash,Conventional,FHA,Texas Vet,VA Loan
About the community
6 Creeks is the place to get that laid-back vibe of south Austin while still enjoying the open space and amenities of a master-planned community in the quickly growing Austin-San Antonio corridor. 6 Creeks offers access to highly regarded Hays County ISD schools, great hill country outdoor recreation, a large shopping center with Target, H-E-B Plus and many others, as well as a wide variety of restaurants. With abundant greenbelt space, trails, playgrounds, pickleball courts, and pool, there is plenty to love right at home.
4.99% Fixed Rate Mortgage Limited Time Savings!
Save with Highland HomeLoans! 4.99% fixed rate rate promo. 5.034% APR. See Sales Counselor for complete details.Source: Highland Homes

