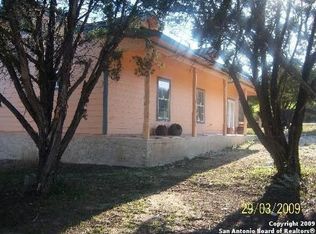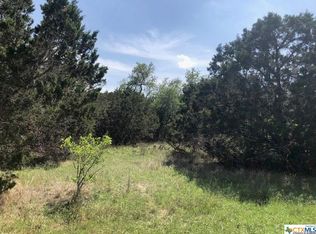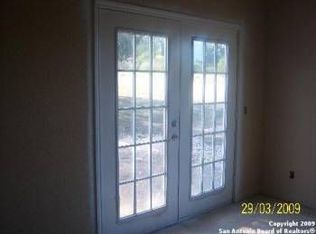Closed
Price Unknown
156 Remington Rd, Spring Branch, TX 78070
3beds
1,461sqft
Single Family Residence
Built in 2022
7,200.47 Square Feet Lot
$287,200 Zestimate®
$--/sqft
$1,908 Estimated rent
Home value
$287,200
$273,000 - $302,000
$1,908/mo
Zestimate® history
Loading...
Owner options
Explore your selling options
What's special
Sunny Circle Homes brings you this newly constructed home with an alluring floor plan that provides quality inside and out. The open concept living and dining makes your upcoming entertaining more efficient. Kitchen offers custom shaker cabinetry, granite countertops and even the soft close drawers! Built in Stainless/black appliances are all covered by a 1-2-10 warranty. Ceramic wood tile and 9ft ceilings throughout lead you to the large primary suite that includes a dual vanity, large walk-in shower and closet. Backyard is fully fenced, providing privacy and tranquility for its new buyer. Comal Hills has NO HOA! so this would also make a great investment property as well. Close to Canyon Lake, US281, and Blanco TX. Schedule your showing today!
Zillow last checked: 8 hours ago
Listing updated: September 13, 2023 at 03:14am
Listed by:
Mary Rice (210)725-5201,
Sullivan Hill Country Properti,
Justian Sullivan 210-725-5201,
Sullivan Hill Country Properti
Bought with:
Enrique Serrano, TREC #0687355
Real Broker, LLC
Source: Central Texas MLS,MLS#: 496269 Originating MLS: Four Rivers Association of REALTORS
Originating MLS: Four Rivers Association of REALTORS
Facts & features
Interior
Bedrooms & bathrooms
- Bedrooms: 3
- Bathrooms: 2
- Full bathrooms: 2
Primary bedroom
- Level: Main
- Dimensions: 18X15
Bedroom
- Level: Main
- Dimensions: 10X10
Bedroom 2
- Level: Main
- Dimensions: 10X10
Primary bathroom
- Level: Main
- Dimensions: 6X5
Bathroom
- Level: Main
- Dimensions: 10X5
Dining room
- Level: Main
- Dimensions: 15X11
Kitchen
- Level: Main
- Dimensions: 13X9
Living room
- Level: Main
- Dimensions: 14X14
Heating
- Central, Electric
Cooling
- Central Air, Electric, 1 Unit
Appliances
- Included: Dishwasher, Electric Range, Electric Water Heater, Microwave, Range
- Laundry: Washer Hookup, Electric Dryer Hookup, Inside, Laundry Closet, Main Level
Features
- Tray Ceiling(s), Ceiling Fan(s), Chandelier, Double Vanity, High Ceilings, Living/Dining Room, Open Floorplan, Pull Down Attic Stairs, Recessed Lighting, Shower Only, Separate Shower, Tub Shower, Wired for Data, Walk-In Closet(s), Breakfast Bar, Custom Cabinets, Granite Counters, Kitchen/Family Room Combo, Kitchen/Dining Combo, Pantry, Solid Surface Counters
- Flooring: Ceramic Tile
- Attic: Pull Down Stairs
- Has fireplace: No
- Fireplace features: None
Interior area
- Total interior livable area: 1,461 sqft
Property
Parking
- Total spaces: 2
- Parking features: Garage
- Garage spaces: 2
Features
- Levels: One
- Stories: 1
- Patio & porch: Covered, Patio, Porch
- Exterior features: Covered Patio, Porch
- Pool features: None
- Fencing: Back Yard,Wood
- Has view: Yes
- View description: None
- Body of water: None
Lot
- Size: 7,200 sqft
- Topography: Rolling
Details
- Parcel number: 18144
- Special conditions: Builder Owned
Construction
Type & style
- Home type: SingleFamily
- Architectural style: Craftsman
- Property subtype: Single Family Residence
Materials
- Brick, Masonry, Shingle Siding, Shake Siding, Stone Veneer
- Foundation: Slab
Condition
- Year built: 2022
Details
- Builder name: Sunny Circle Homes
Utilities & green energy
- Sewer: Aerobic Septic, Septic Tank
- Utilities for property: Electricity Available, Phone Available
Green energy
- Energy efficient items: Insulation, Roof
- Indoor air quality: Integrated Pest Management
Community & neighborhood
Security
- Security features: Fire Alarm, Smoke Detector(s)
Community
- Community features: None
Location
- Region: Spring Branch
- Subdivision: Comal Hills
Other
Other facts
- Listing agreement: Exclusive Right To Sell
- Listing terms: Cash,Conventional,FHA,VA Loan
- Road surface type: Paved
Price history
| Date | Event | Price |
|---|---|---|
| 1/23/2026 | Listing removed | $289,900$198/sqft |
Source: | ||
| 1/7/2026 | Price change | $289,900-1.7%$198/sqft |
Source: | ||
| 1/1/2026 | Listed for sale | $294,9000%$202/sqft |
Source: NTREIS #21141066 Report a problem | ||
| 10/26/2025 | Listing removed | $295,000$202/sqft |
Source: | ||
| 10/8/2025 | Price change | $1,900-5%$1/sqft |
Source: Unlock MLS #5960961 Report a problem | ||
Public tax history
| Year | Property taxes | Tax assessment |
|---|---|---|
| 2025 | -- | $283,860 +1.1% |
| 2024 | $4,179 +870% | $280,870 +873.9% |
| 2023 | $431 +25% | $28,840 +41.4% |
Find assessor info on the county website
Neighborhood: 78070
Nearby schools
GreatSchools rating
- 8/10Rebecca Creek Elementary SchoolGrades: PK-5Distance: 6.1 mi
- 8/10Mt Valley Middle SchoolGrades: 6-8Distance: 15.2 mi
- 6/10Canyon Lake High SchoolGrades: 9-12Distance: 11.1 mi
Schools provided by the listing agent
- District: Comal ISD
Source: Central Texas MLS. This data may not be complete. We recommend contacting the local school district to confirm school assignments for this home.
Get a cash offer in 3 minutes
Find out how much your home could sell for in as little as 3 minutes with a no-obligation cash offer.
Estimated market value$287,200
Get a cash offer in 3 minutes
Find out how much your home could sell for in as little as 3 minutes with a no-obligation cash offer.
Estimated market value
$287,200


