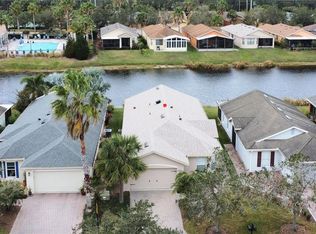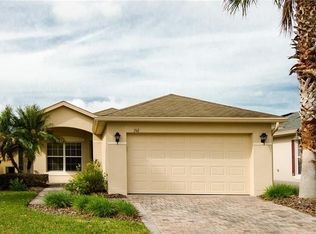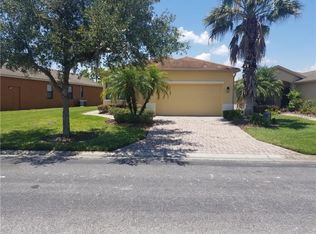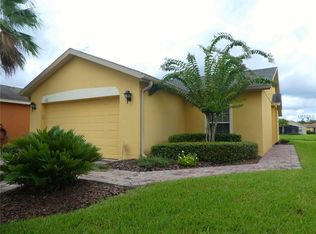Sold for $262,500
$262,500
156 Rialto Rd, Poinciana, FL 34759
2beds
1,507sqft
Single Family Residence
Built in 2006
4,421 Square Feet Lot
$246,600 Zestimate®
$174/sqft
$1,789 Estimated rent
Home value
$246,600
$219,000 - $276,000
$1,789/mo
Zestimate® history
Loading...
Owner options
Explore your selling options
What's special
Act fast! This one is a gem! This well maintained 2 bedroom, 2 bath with study single family Bordeaux Model is truly MOVE IN READY! No big repairs or replacements needed. With over 1500 sf of interior living space and vaulted ceilings with custom half wall between the kitchen and main living area and an incredible view of the vaulted and covered extended lanai overlooking the water will be sure to impress! Across the pond and around the corner is one of the 14 community pools and tennis courts in this award winning 55 Plus community. The lush landscaping includes unique plantings and beautiful exotic palm trees. Virtually walk through this home by viewing the attached MATTERPORT 3D TOUR. The architectural shingles on this 8 year new roof are in excellent shape. The HVAC System was replaced 7 years ago and has been well maintained. The low E dual pane windows and slider doors were replaced in 2023! The hot water heater was replaced June 2024 as a prevention. There is a soft water system. The homes exterior was painted 3 years ago. The interior of the home was painted in 2022 with washable paint. The kitchen APPLIANCES were replaced in 2023. Washer and dryer are included. Other great features of this home are the FENCED AREA near the lanai, butlers pantry as well as a closet and full wall pantry with custom glass doors, recessed lighting, DEEP composite sink and a spacious breakfast nook with bay windows. The primary bedroom suite has laminate flooring, dual walk-in closets and a large linen closet as well as granite counters and DUAL sinks. The study has laminate flooring and solid double doors for privacy, bedroom 2 also has easy care laminate flooring and is set off privately with a nearby bath. Furniture can be sold separate outside of contract with some minor exclusions for $4,000. This model also includes beautiful architectural features such as alcoves and archways as well as crown molding. Come feel the tranquility in this unique home! Start your new 55 Plus lifestyle with over 4200 acres of natural beauty, 2 golf courses, 3 on-site restaurants, over 250 social clubs to join, full staff of lifestyle/event planners, pharmacy/sundries store, full medical spa, 14 community pools, 2 huge amenity centers, close to Disney and Orlando International Airport.
Zillow last checked: 8 hours ago
Listing updated: August 13, 2024 at 08:27am
Listing Provided by:
Georgia Pizzarelli 203-788-9157,
ARISTA REALTY GROUP, LLC 203-788-9157
Bought with:
Jared Lippelgoos, 3381753
COLDWELL BANKER RESIDENTIAL RE
Source: Stellar MLS,MLS#: S5106517 Originating MLS: Osceola
Originating MLS: Osceola

Facts & features
Interior
Bedrooms & bathrooms
- Bedrooms: 2
- Bathrooms: 2
- Full bathrooms: 2
Primary bedroom
- Features: Ceiling Fan(s), Dual Sinks, Exhaust Fan, Granite Counters, Tub With Shower, Dual Closets
- Level: First
- Dimensions: 14x13
Bedroom 2
- Features: Ceiling Fan(s), Built-in Closet
- Level: First
- Dimensions: 11.4x10.2
Balcony porch lanai
- Features: Ceiling Fan(s)
- Level: First
- Dimensions: 28x20
Den
- Features: Ceiling Fan(s)
- Level: First
- Dimensions: 10.4x10.4
Dinette
- Features: Pantry, Granite Counters, Built-in Closet
- Level: First
- Dimensions: 12x10
Dining room
- Level: First
- Dimensions: 14x14
Kitchen
- Features: Exhaust Fan, Granite Counters, Wet Bar
- Level: First
- Dimensions: 12x10
Living room
- Features: Ceiling Fan(s)
- Level: First
- Dimensions: 14x17
Heating
- Central, Electric, Heat Pump
Cooling
- Central Air
Appliances
- Included: Convection Oven, Dishwasher, Disposal, Dryer, Electric Water Heater, Exhaust Fan, Microwave, Range, Range Hood, Refrigerator, Washer, Water Softener
- Laundry: Electric Dryer Hookup, Inside, Laundry Room, Washer Hookup
Features
- Ceiling Fan(s), Crown Molding, Eating Space In Kitchen, High Ceilings, Open Floorplan, Primary Bedroom Main Floor, Solid Surface Counters, Split Bedroom, Stone Counters, Thermostat, Vaulted Ceiling(s), Walk-In Closet(s)
- Flooring: Laminate, Tile
- Doors: Sliding Doors
- Windows: Blinds, Low Emissivity Windows, Shades, Window Treatments
- Has fireplace: No
Interior area
- Total structure area: 2,142
- Total interior livable area: 1,507 sqft
Property
Parking
- Total spaces: 2
- Parking features: Driveway, Garage Door Opener, Golf Cart Parking, Off Street
- Attached garage spaces: 2
- Has uncovered spaces: Yes
- Details: Garage Dimensions: 16x21
Features
- Levels: One
- Stories: 1
- Patio & porch: Covered, Rear Porch, Screened
- Exterior features: Irrigation System, Lighting, Private Mailbox, Rain Gutters, Sprinkler Metered
- Fencing: Fenced
- Has view: Yes
- View description: Water, Pond
- Has water view: Yes
- Water view: Water,Pond
- Waterfront features: Pond, Pond Access
- Body of water: SOLIVITA
Lot
- Size: 4,421 sqft
- Dimensions: 40 x 110 x 40 x 110
- Features: Landscaped
- Residential vegetation: Mature Landscaping, Trees/Landscaped
Details
- Parcel number: 282724934011003210
- Zoning: SFR
- Special conditions: None
Construction
Type & style
- Home type: SingleFamily
- Architectural style: Mediterranean
- Property subtype: Single Family Residence
Materials
- Block, Stucco
- Foundation: Slab
- Roof: Shingle
Condition
- Completed
- New construction: No
- Year built: 2006
Details
- Builder model: Bordeaux/vaulted ceilings
- Builder name: AV Homes
Utilities & green energy
- Sewer: Public Sewer
- Water: Public
- Utilities for property: Cable Connected, Electricity Connected, Fiber Optics, Fire Hydrant, Phone Available, Public, Sewer Connected, Sprinkler Meter, Sprinkler Recycled, Street Lights, Underground Utilities, Water Connected
Green energy
- Water conservation: Irrigation-Reclaimed Water
Community & neighborhood
Security
- Security features: Gated Community, Key Card Entry, Security Gate, Smoke Detector(s)
Community
- Community features: Buyer Approval Required, Clubhouse, Deed Restrictions, Dog Park, Fitness Center, Gated Community - Guard, Golf Carts OK, Golf, Handicap Modified, Irrigation-Reclaimed Water, Playground, Pool, Restaurant, Sidewalks, Wheelchair Access
Senior living
- Senior community: Yes
Location
- Region: Poinciana
- Subdivision: SOLIVITA PH IIIA
HOA & financial
HOA
- Has HOA: Yes
- HOA fee: $479 monthly
- Amenities included: Basketball Court, Cable TV, Clubhouse, Elevator(s), Fence Restrictions, Fitness Center, Gated, Golf Course, Handicap Modified, Lobby Key Required, Pickleball Court(s), Playground, Pool, Recreation Facilities, Security, Shuffleboard Court, Spa/Hot Tub, Tennis Court(s), Vehicle Restrictions, Wheelchair Access
- Services included: 24-Hour Guard, Cable TV, Community Pool, Reserve Fund, Maintenance Grounds, Manager, Private Road, Recreational Facilities, Security, Trash
- Association name: Rudy Bautista
- Association phone: 863-701-2969
Other fees
- Pet fee: $0 monthly
Other financial information
- Total actual rent: 0
Other
Other facts
- Listing terms: Cash,Conventional
- Ownership: Fee Simple
- Road surface type: Paved, Asphalt
Price history
| Date | Event | Price |
|---|---|---|
| 8/13/2024 | Sold | $262,500-6.3%$174/sqft |
Source: | ||
| 7/15/2024 | Pending sale | $280,000$186/sqft |
Source: | ||
| 7/1/2024 | Price change | $280,000-6.6%$186/sqft |
Source: | ||
| 6/25/2024 | Price change | $299,900-3.9%$199/sqft |
Source: | ||
| 6/18/2024 | Listed for sale | $312,000+84.6%$207/sqft |
Source: | ||
Public tax history
| Year | Property taxes | Tax assessment |
|---|---|---|
| 2024 | $1,548 +2.7% | $159,067 +3% |
| 2023 | $1,508 +2.9% | $154,434 +3% |
| 2022 | $1,466 -0.3% | $149,936 +3% |
Find assessor info on the county website
Neighborhood: 34759
Nearby schools
GreatSchools rating
- 1/10Palmetto Elementary SchoolGrades: PK-5Distance: 0.9 mi
- 3/10Lake Marion Creek Elementary SchoolGrades: 6-8Distance: 4.6 mi
- 3/10Haines City Senior High SchoolGrades: PK,9-12Distance: 8.5 mi
Get a cash offer in 3 minutes
Find out how much your home could sell for in as little as 3 minutes with a no-obligation cash offer.
Estimated market value$246,600
Get a cash offer in 3 minutes
Find out how much your home could sell for in as little as 3 minutes with a no-obligation cash offer.
Estimated market value
$246,600



