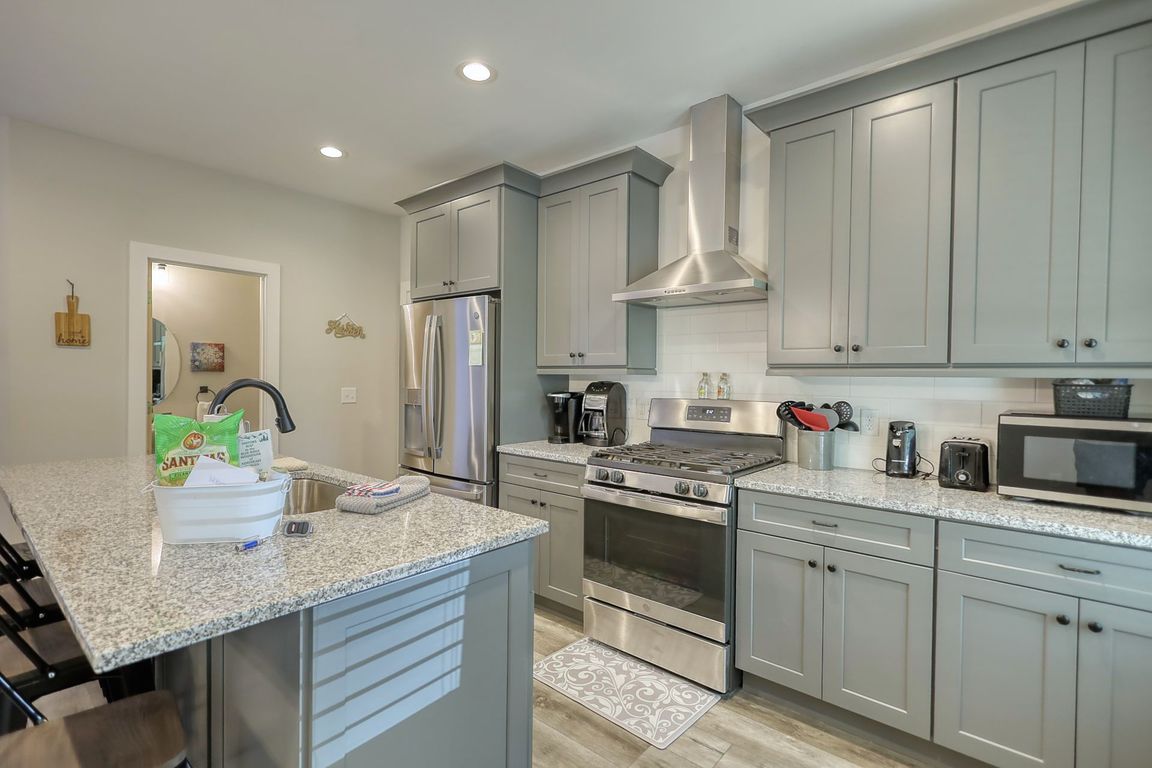
ActivePrice cut: $14K (9/29)
$425,000
4beds
2,797sqft
156 Smith St, Clayton, GA 30525
4beds
2,797sqft
Townhouse
Built in 2021
1,306 sqft
4 Attached garage spaces
$152 price/sqft
$2,100 annually HOA fee
What's special
Dual one-car garagesRecently renovated basement
This beautifully maintained 4-bedroom, 3.5-bath townhouse offers a modern and comfortable mountain retreat just half a mile from downtown Clayton. Enjoy the convenience of paved sidewalks that lead straight into town, where shops, restaurants, and local charm await. Built in 2021 and barely lived in, the home features stylish finishes ...
- 114 days |
- 140 |
- 3 |
Source: GAMLS,MLS#: 10577684
Travel times
Kitchen
Living Room
Primary Bedroom
Zillow last checked: 8 hours ago
Listing updated: October 26, 2025 at 11:43am
Listed by:
Jake Haynes 770-842-1541,
Joe Stockdale Real Estate
Source: GAMLS,MLS#: 10577684
Facts & features
Interior
Bedrooms & bathrooms
- Bedrooms: 4
- Bathrooms: 4
- Full bathrooms: 3
- 1/2 bathrooms: 1
- Main level bathrooms: 1
- Main level bedrooms: 1
Rooms
- Room types: Den, Family Room, Game Room, Laundry
Dining room
- Features: Dining Rm/Living Rm Combo
Kitchen
- Features: Breakfast Area, Breakfast Bar, Country Kitchen, Kitchen Island, Pantry, Solid Surface Counters, Walk-in Pantry
Heating
- Central, Electric
Cooling
- Ceiling Fan(s), Central Air, Electric
Appliances
- Included: Cooktop, Dishwasher, Dryer, Electric Water Heater, Microwave, Oven/Range (Combo), Refrigerator, Stainless Steel Appliance(s)
- Laundry: In Basement, Upper Level
Features
- High Ceilings, Master On Main Level, Tile Bath, Walk-In Closet(s)
- Flooring: Carpet, Laminate
- Windows: Window Treatments
- Basement: Bath Finished,Bath/Stubbed,Concrete,Daylight,Finished,Full,Interior Entry
- Attic: Pull Down Stairs
- Number of fireplaces: 1
- Fireplace features: Family Room, Gas Starter
- Common walls with other units/homes: 2+ Common Walls
Interior area
- Total structure area: 2,797
- Total interior livable area: 2,797 sqft
- Finished area above ground: 1,884
- Finished area below ground: 913
Property
Parking
- Total spaces: 4
- Parking features: Attached, Basement, Garage, Garage Door Opener, Guest, Kitchen Level, Parking Pad
- Has attached garage: Yes
- Has uncovered spaces: Yes
Features
- Levels: Two
- Stories: 2
- Patio & porch: Deck, Porch
- Has view: Yes
- View description: Mountain(s), Seasonal View
Lot
- Size: 1,306.8 Square Feet
- Features: City Lot
- Residential vegetation: Grassed
Details
- Parcel number: 042B 033 003
- Special conditions: Agent/Seller Relationship
Construction
Type & style
- Home type: Townhouse
- Architectural style: Craftsman
- Property subtype: Townhouse
- Attached to another structure: Yes
Materials
- Concrete
- Foundation: Slab
- Roof: Composition
Condition
- Resale
- New construction: No
- Year built: 2021
Utilities & green energy
- Sewer: Public Sewer
- Water: Public
- Utilities for property: Cable Available, Electricity Available, High Speed Internet, Natural Gas Available, Phone Available, Sewer Connected, Underground Utilities
Community & HOA
Community
- Features: Street Lights, Near Shopping
- Subdivision: Stekoa Village
HOA
- Has HOA: Yes
- Services included: Maintenance Structure, Maintenance Grounds, Trash
- HOA fee: $2,100 annually
Location
- Region: Clayton
Financial & listing details
- Price per square foot: $152/sqft
- Tax assessed value: $438,070
- Annual tax amount: $4,049
- Date on market: 8/4/2025
- Cumulative days on market: 114 days
- Listing agreement: Exclusive Right To Sell
- Listing terms: Cash,Conventional,FHA,VA Loan
- Electric utility on property: Yes