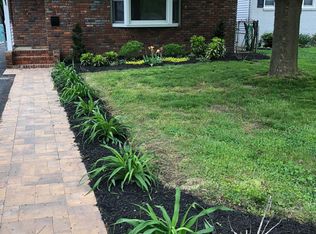Beautiful!!! Well maintained and renovated Open Concept 2 bed, 1 bath cottage just a short distance to downtown Red Bank. Extra Large walk out basement can easily be finished to double the living space. Features all NEW electric, plumbing, insulation and ,sheet rock. NEW windows, kitchen and bathroom. $15,000 certified waterproofing in basement. NEW heating, air conditioning, hot water heater and washer. Front porch over hang added as well as plantings in front yard .... Roof is 5 years young and home has all NEW hardwood flooring. .
This property is off market, which means it's not currently listed for sale or rent on Zillow. This may be different from what's available on other websites or public sources.

