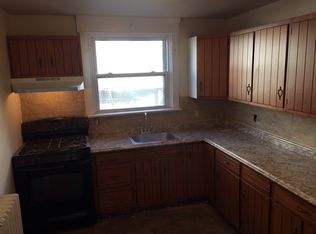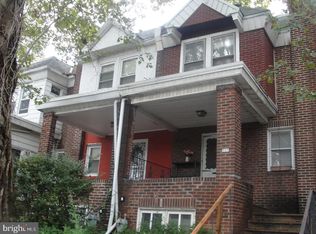You will love this open floor plan home in the Bywood section of Upper Darby. The first floor consists of a large open living/dining room area and an eat-in kitchen with dishwasher,gas range and door to deck.There are 3 nice sized bedrooms and a 4 piece bathroom on the upper level. The lower level consists of a family room, a 1/2 bath,a laundry room and a garage/storage room.
This property is off market, which means it's not currently listed for sale or rent on Zillow. This may be different from what's available on other websites or public sources.

