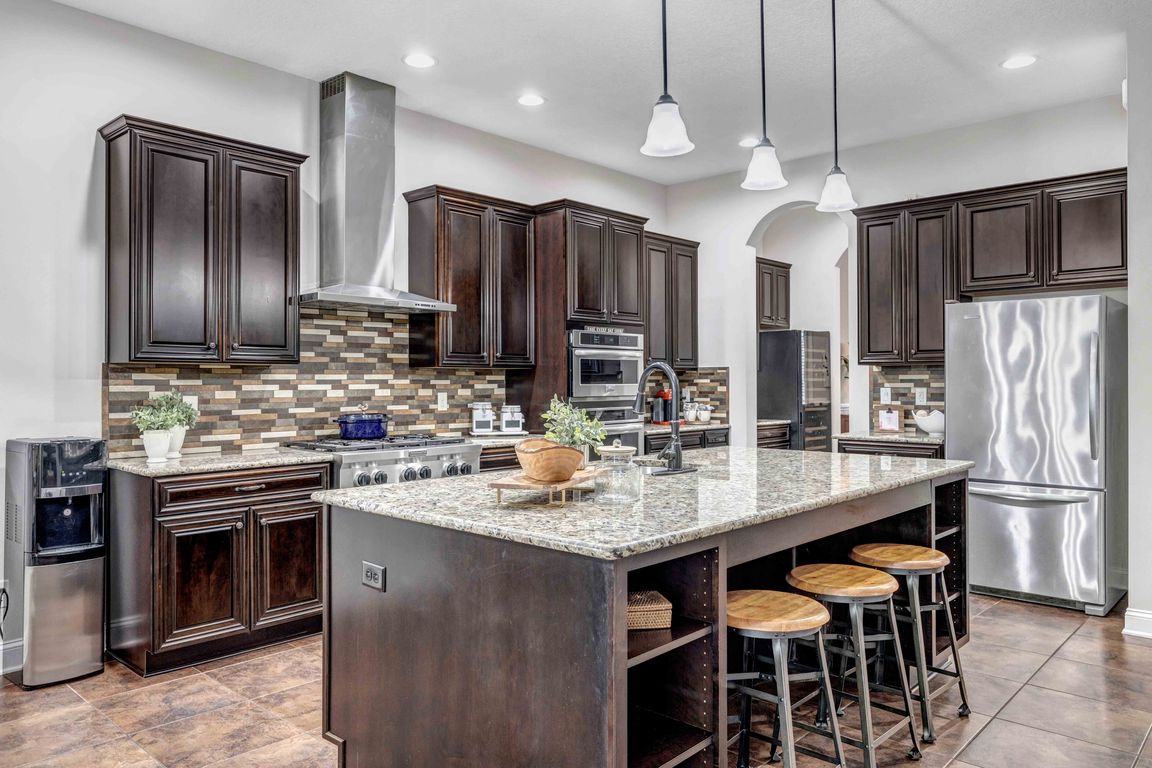
Active under contractPrice cut: $31K (7/18)
$899,000
5beds
3,173sqft
156 TARPON BAY Court, Ponte Vedra, FL 32081
5beds
3,173sqft
Single family residence
Built in 2013
9,583 sqft
2 Garage spaces
$283 price/sqft
$751 quarterly HOA fee
What's special
Room for a poolHuge screened lanaiPrivate officeUpgraded garage door systemSummer kitchenEnhanced securityCul-de-sac street
Now is the perfect time to make your move! This stunning, modified Toll Brothers Terrano floor plan is now $80,000 below recent appraisal. Located on Tarpon Bay Ct ,which is the most sought after cul-de-sac street in all of Nocatee, known for it's private setting and short distance to the ...
- 191 days |
- 1,050 |
- 26 |
Source: realMLS,MLS#: 2080129
Travel times
Kitchen
Living Room
Primary Bedroom
Zillow last checked: 7 hours ago
Listing updated: October 14, 2025 at 06:05am
Listed by:
RICHA JEETAH 480-444-6502,
BERKSHIRE HATHAWAY HOMESERVICES FLORIDA NETWORK REALTY 904-285-1800,
MOLLY THOMPSON 904-708-5002
Source: realMLS,MLS#: 2080129
Facts & features
Interior
Bedrooms & bathrooms
- Bedrooms: 5
- Bathrooms: 3
- Full bathrooms: 3
Primary bedroom
- Description: Sitting area, 9' to 9'8' Coffered ceiling
- Level: Upper
- Area: 299.28 Square Feet
- Dimensions: 17.40 x 17.20
Bedroom 2
- Description: 10' Ceiling
- Level: Main
- Area: 161.04 Square Feet
- Dimensions: 13.20 x 12.20
Bedroom 3
- Level: Upper
- Area: 186 Square Feet
- Dimensions: 15.50 x 12.00
Bedroom 4
- Level: Upper
- Area: 158.4 Square Feet
- Dimensions: 13.20 x 12.00
Bedroom 5
- Description: Custom Addition, with double door
- Level: Upper
- Area: 112.11 Square Feet
- Dimensions: 11.10 x 10.10
Primary bathroom
- Description: Separate Vanity
- Level: Upper
- Area: 133.2 Square Feet
- Dimensions: 11.10 x 12.00
Dining room
- Description: Extended and added custom arches
- Level: Main
- Area: 178.98 Square Feet
- Dimensions: 11.40 x 15.70
Great room
- Description: Glass Sliders to backyard
- Level: Main
- Area: 31.02 Square Feet
- Dimensions: 2.11 x 14.70
Laundry
- Level: Upper
- Area: 46.74 Square Feet
- Dimensions: 8.20 x 5.70
Loft
- Level: Upper
- Area: 196.84 Square Feet
- Dimensions: 14.80 x 13.30
Office
- Description: Double door entry
- Level: Main
Other
- Description: Breakfast room off of kitchen and gathering room
- Level: Main
Other
- Description: Mud room
- Level: Main
- Area: 82.8 Square Feet
- Dimensions: 12.00 x 6.90
Heating
- Central, Electric
Cooling
- Central Air, Electric
Appliances
- Included: Electric Oven, Gas Range, Microwave, Tankless Water Heater, Wine Cooler
- Laundry: Electric Dryer Hookup, Upper Level, Washer Hookup
Features
- Breakfast Nook, Butler Pantry, Ceiling Fan(s), Entrance Foyer, Kitchen Island, Open Floorplan, Pantry, Primary Bathroom -Tub with Separate Shower, Walk-In Closet(s)
- Flooring: Carpet, Tile
Interior area
- Total interior livable area: 3,173 sqft
Video & virtual tour
Property
Parking
- Total spaces: 2.5
- Parking features: Garage, Garage Door Opener
- Garage spaces: 2.5
Features
- Stories: 2
- Patio & porch: Covered, Patio, Porch, Screened
- Fencing: Back Yard,Wrought Iron
- Has view: Yes
- View description: Protected Preserve, Trees/Woods
Lot
- Size: 9,583.2 Square Feet
- Features: Wooded
Details
- Parcel number: 0702915330
- Zoning description: Residential
Construction
Type & style
- Home type: SingleFamily
- Architectural style: Traditional
- Property subtype: Single Family Residence
Materials
- Stucco
- Roof: Shingle
Condition
- New construction: No
- Year built: 2013
Utilities & green energy
- Electric: 220 Volts
- Sewer: Public Sewer
- Water: Public
- Utilities for property: Electricity Available, Natural Gas Available, Natural Gas Connected, Sewer Connected, Water Available, Water Connected
Community & HOA
Community
- Security: Gated with Guard
- Subdivision: Coastal Oaks At Nocatee
HOA
- Has HOA: Yes
- Amenities included: Basketball Court, Clubhouse, Dog Park, Fitness Center, Gated, Jogging Path, Park, Playground, Tennis Court(s)
- HOA fee: $751 quarterly
- HOA name: Coastal Oaks At Nocatee
Location
- Region: Ponte Vedra
Financial & listing details
- Price per square foot: $283/sqft
- Tax assessed value: $757,018
- Annual tax amount: $8,385
- Date on market: 4/7/2025
- Listing terms: Cash,Conventional,FHA,VA Loan
- Road surface type: Asphalt