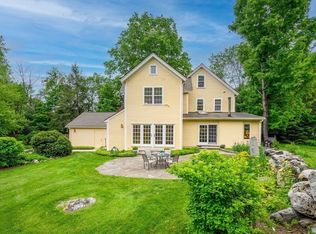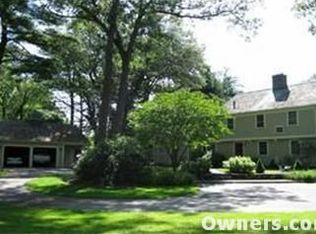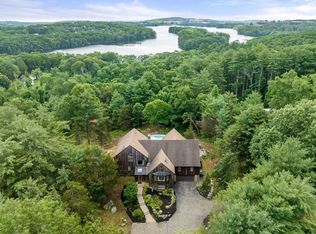Built in 1937, and significantly remodeled, updated and enlarged in 2000, this quintessential New England colonial has been loved and well maintained by only one family. Set back from the street, and beautifully sited on a wooded hillside 1.1 acre lot with seasonal views of the Cambridge Reservoir, the curb appeal is amazing. The first floor features a sun-filled living room with fireplace and dining room with built ins, perfect for entertaining. The well-equipped kitchen offers a large dining area, custom cabinets, granite counters & island, double ovens, 2 dishwashers and Subzero refrigerator opens to a family room with gas fireplace, and a three season porch. Upstairs you'll find a spacious master with gorgeous bath, walk in closet and dressing room plus three additional bedrooms and another full bath. A lovely country setting with stone walls, granite steps, specimen trees, shrubs and flower gardens. 5 minutes to Rt 2/128, close to commuter rail, and access to top Lincoln schools.
This property is off market, which means it's not currently listed for sale or rent on Zillow. This may be different from what's available on other websites or public sources.


