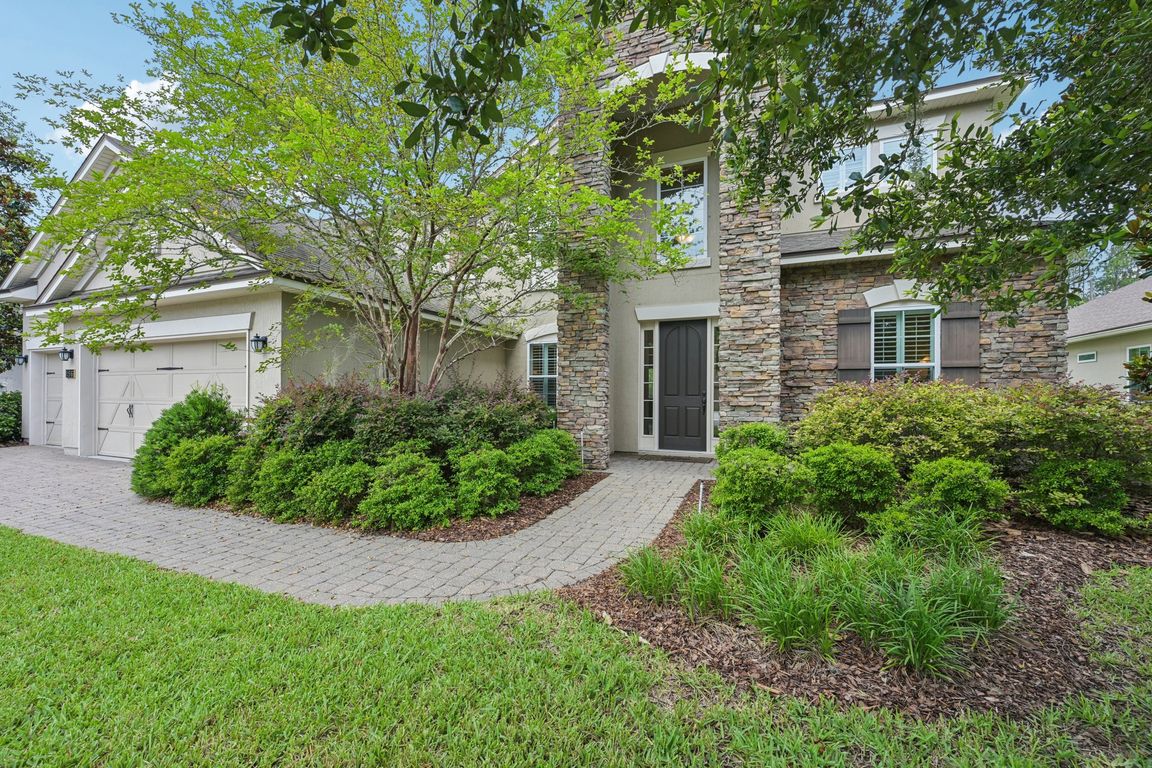
ActivePrice cut: $5K (8/5)
$1,020,000
5beds
4,285sqft
156 WELLWOOD Avenue, St. Johns, FL 32259
5beds
4,285sqft
Single family residence
Built in 2013
10,454 sqft
3 Attached garage spaces
$238 price/sqft
$67 annually HOA fee
What's special
Screened pool and spaFlex roomOpen floor planChefs delight kitchenPlantation shuttersNatural lightHome gym
Preferred Lender to offer up to 1% toward Closing Cost! Welcome to almost 4,300 sqft. of living space - DURBIN CROSSING—where comfort meets elegance in the heart of St. Johns. This spacious home features an open floor plan filled with natural light and timeless Plantation Shutters and Moldings throughout. Chefs ...
- 72 days
- on Zillow |
- 1,158 |
- 38 |
Likely to sell faster than
Source: realMLS,MLS#: 2091394
Travel times
Kitchen
Family Room
Primary Bedroom
Zillow last checked: 7 hours ago
Listing updated: August 16, 2025 at 11:43pm
Listed by:
LAURA RANNEKLEV 904-814-9328,
FLORIDA WELCOME HOME REAL ESTATE 904-549-5824
Source: realMLS,MLS#: 2091394
Facts & features
Interior
Bedrooms & bathrooms
- Bedrooms: 5
- Bathrooms: 4
- Full bathrooms: 3
- 1/2 bathrooms: 1
Heating
- Central, Electric
Cooling
- Central Air, Electric
Appliances
- Included: Convection Oven, Dishwasher, Disposal, Double Oven, Dryer, Electric Cooktop, Electric Oven, Electric Water Heater, Microwave, Refrigerator
- Laundry: Lower Level
Features
- Breakfast Bar, Ceiling Fan(s), Eat-in Kitchen, Entrance Foyer, His and Hers Closets, Kitchen Island, Open Floorplan, Pantry, Primary Bathroom -Tub with Separate Shower, Split Bedrooms, Vaulted Ceiling(s)
- Flooring: Carpet, Wood
- Number of fireplaces: 1
- Fireplace features: Wood Burning
- Furnished: Yes
Interior area
- Total interior livable area: 4,285 sqft
Property
Parking
- Total spaces: 3
- Parking features: Attached, Garage
- Attached garage spaces: 3
Accessibility
- Accessibility features: Accessible Central Living Area
Features
- Levels: Two
- Stories: 2
- Patio & porch: Screened
- Pool features: In Ground, Salt Water
- Has spa: Yes
- Spa features: Private
- Has view: Yes
- View description: Pond, Protected Preserve
- Has water view: Yes
- Water view: Pond
- Waterfront features: Lake Front, Pond
Lot
- Size: 10,454.4 Square Feet
- Features: Cul-De-Sac
Details
- Parcel number: 0096230210
- Zoning description: Residential
Construction
Type & style
- Home type: SingleFamily
- Architectural style: Traditional
- Property subtype: Single Family Residence
Materials
- Stone Veneer, Stucco
- Roof: Shingle
Condition
- Updated/Remodeled
- New construction: No
- Year built: 2013
Utilities & green energy
- Sewer: Public Sewer
- Water: Public
- Utilities for property: Cable Available, Cable Connected, Electricity Connected, Sewer Connected
Community & HOA
Community
- Subdivision: Durbin Crossing
HOA
- Has HOA: Yes
- Amenities included: Basketball Court, Children's Pool, Clubhouse, Fitness Center, Jogging Path, Pickleball, Playground, Security, Trash
- Services included: Trash
- HOA fee: $67 annually
Location
- Region: Saint Johns
Financial & listing details
- Price per square foot: $238/sqft
- Tax assessed value: $715,170
- Annual tax amount: $10,051
- Date on market: 6/12/2025
- Listing terms: Cash,Conventional,FHA,USDA Loan,VA Loan
- Road surface type: Asphalt