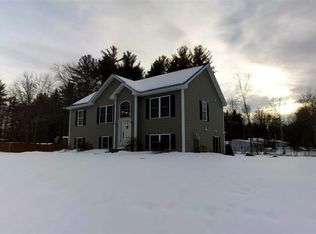Closed
Listed by:
Calley Milne,
Kanteres Real Estate, Inc. 603-669-2921
Bought with: Monument Realty
$470,000
156 Whitehall Road, Hooksett, NH 03106
3beds
2,184sqft
Ranch
Built in 1968
1.1 Acres Lot
$517,500 Zestimate®
$215/sqft
$3,292 Estimated rent
Home value
$517,500
$492,000 - $549,000
$3,292/mo
Zestimate® history
Loading...
Owner options
Explore your selling options
What's special
Privately set, move-in ready Raised Ranch with 3+ bedrooms, 2 bathrooms and in-law or au-pair potential with secondary appliances in lower level. This great open floor plan home offers all the benefits of single level living, with the additional bonus of comparable finished space in the lower level. Home highlights include new stainless steel range and dishwasher upstairs, fresh neutral paint, vinyl replacement windows, hardwood floors, and additional flex space for independent living in lower level or expansion room for entertaining. The property is set back from Whitehall Road with privacy landscaping and a circular driveway. Additional features include a large deck off kitchen overlooking vast green space surrounded by privacy woods and perennial gardens, ample parking and expansive detached 2-car garage for workshop and/or covered parking space. Conveniently located within a short distance to Hooksett shopping centers and easy access to highways. Showings delayed until October 23, 2024.
Zillow last checked: 8 hours ago
Listing updated: December 11, 2024 at 10:56am
Listed by:
Calley Milne,
Kanteres Real Estate, Inc. 603-669-2921
Bought with:
Kristi Legere
Monument Realty
Source: PrimeMLS,MLS#: 5017569
Facts & features
Interior
Bedrooms & bathrooms
- Bedrooms: 3
- Bathrooms: 2
- Full bathrooms: 1
- 3/4 bathrooms: 1
Heating
- Oil, Wood, Baseboard, Electric, Hot Water
Cooling
- None
Appliances
- Included: Dishwasher, Dryer, Microwave, Electric Range, Refrigerator, Washer, Tank Water Heater
Features
- Cedar Closet(s), Kitchen/Dining, Living/Dining
- Flooring: Carpet, Vinyl, Wood
- Basement: Daylight,Finished,Full,Interior Stairs,Interior Entry
Interior area
- Total structure area: 2,184
- Total interior livable area: 2,184 sqft
- Finished area above ground: 1,092
- Finished area below ground: 1,092
Property
Parking
- Total spaces: 2
- Parking features: Circular Driveway, Paved, Driveway, Garage
- Garage spaces: 2
- Has uncovered spaces: Yes
Features
- Levels: Two
- Stories: 2
- Exterior features: Deck, Shed
- Frontage length: Road frontage: 200
Lot
- Size: 1.10 Acres
- Features: Landscaped, Wooded
Details
- Parcel number: HOOKM20B34
- Zoning description: Residential
Construction
Type & style
- Home type: SingleFamily
- Architectural style: Raised Ranch
- Property subtype: Ranch
Materials
- Wood Frame
- Foundation: Concrete
- Roof: Asphalt Shingle
Condition
- New construction: No
- Year built: 1968
Utilities & green energy
- Electric: Circuit Breakers
- Sewer: Private Sewer, Septic Tank
- Utilities for property: Cable at Site
Community & neighborhood
Location
- Region: Hooksett
Other
Other facts
- Road surface type: Paved
Price history
| Date | Event | Price |
|---|---|---|
| 12/6/2024 | Sold | $470,000+4.4%$215/sqft |
Source: | ||
| 10/6/2024 | Listed for sale | $450,000$206/sqft |
Source: | ||
Public tax history
| Year | Property taxes | Tax assessment |
|---|---|---|
| 2024 | $5,883 +6.1% | $346,900 |
| 2023 | $5,543 +7.5% | $346,900 +61.8% |
| 2022 | $5,156 +6.8% | $214,400 |
Find assessor info on the county website
Neighborhood: 03106
Nearby schools
GreatSchools rating
- NAFred C. Underhill SchoolGrades: PK-2Distance: 1.8 mi
- 7/10David R. Cawley Middle SchoolGrades: 6-8Distance: 0.6 mi
- 7/10Hooksett Memorial SchoolGrades: 3-5Distance: 2.4 mi
Schools provided by the listing agent
- Elementary: Hooksett Memorial School
- District: Hooksett School District
Source: PrimeMLS. This data may not be complete. We recommend contacting the local school district to confirm school assignments for this home.
Get pre-qualified for a loan
At Zillow Home Loans, we can pre-qualify you in as little as 5 minutes with no impact to your credit score.An equal housing lender. NMLS #10287.
