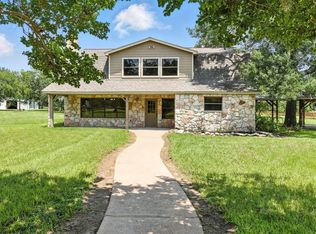Sold on 02/24/23
Price Unknown
1560 Bowler Rd, Waller, TX 77484
3beds
2,720sqft
SingleFamily
Built in 2000
19.92 Acres Lot
$-- Zestimate®
$--/sqft
$2,922 Estimated rent
Home value
Not available
Estimated sales range
Not available
$2,922/mo
Zestimate® history
Loading...
Owner options
Explore your selling options
What's special
Horse Lover's DREAM! Incredible UNRESTRICTED 20 park-like acres with a gorgeous custom home. Located 10 miles west of Magnolia, this ranch showcases an exceptionally appointed main residence with 3 bedrooms 2 full baths, stunning kitchen and breakfast room, spacious living, and screened in patio. Dream kitchen with custom cabinetry with abundant storage. Home is situated over 8 stalls, tack room, horse wash, half bath, and storage. Perfect for raising or boarding horses, this property also includes a 90ft round pen, a riding or roping arena, multiple pastures, and a 25x40 storage building. Property fully fenced and gated. 6 Paddocks for boarding. Incredible elevated views of the beautiful sprawling Ranch from inside. Climate controlled tack room! Perfect for entertaining with outdoor living area and pergola. Large mature trees provide make for a park like setting. NEW ROOF 4/21! LOW tax rate! Not in flood plain! Monitored security with cameras. Saddle up and head on over to your new home TODAY!
Facts & features
Interior
Bedrooms & bathrooms
- Bedrooms: 3
- Bathrooms: 3
- Full bathrooms: 2
- 1/2 bathrooms: 1
Heating
- Other, Electric
Cooling
- Central
Appliances
- Included: Dryer, Freezer, Microwave, Range / Oven, Refrigerator, Washer
Features
- Flooring: Linoleum / Vinyl
- Has fireplace: Yes
Interior area
- Total interior livable area: 2,720 sqft
Property
Parking
- Total spaces: 12
- Parking features: Carport, Garage - Attached, Garage - Detached, Off-street
Features
- Exterior features: Cement / Concrete
- Has view: Yes
- View description: Park
Lot
- Size: 19.92 Acres
Details
- Parcel number: 877000009000000
Construction
Type & style
- Home type: SingleFamily
Materials
- Roof: Other
Condition
- Year built: 2000
Community & neighborhood
Location
- Region: Waller
Price history
| Date | Event | Price |
|---|---|---|
| 7/1/2025 | Price change | $1,497,000-6.1%$550/sqft |
Source: | ||
| 5/14/2025 | Price change | $1,595,000-1.8%$586/sqft |
Source: | ||
| 3/23/2025 | Price change | $1,625,000-1.5%$597/sqft |
Source: | ||
| 2/15/2025 | Listed for sale | $1,650,000$607/sqft |
Source: | ||
| 12/17/2024 | Listing removed | $1,650,000$607/sqft |
Source: | ||
Public tax history
| Year | Property taxes | Tax assessment |
|---|---|---|
| 2025 | -- | $936,100 +2.3% |
| 2024 | $2,217 +37.9% | $915,390 -7.6% |
| 2023 | $1,608 -25.6% | $990,738 +36.8% |
Find assessor info on the county website
Neighborhood: 77484
Nearby schools
GreatSchools rating
- 5/10Fields Store Elementary SchoolGrades: PK-5Distance: 2.5 mi
- 3/10Waller High SchoolGrades: 8-12Distance: 7.4 mi
- 4/10Schultz J High SchoolGrades: 6-8Distance: 7.5 mi
Schools provided by the listing agent
- Elementary: Fields Store Elementary School
- Middle: Schultz Junior High School
- High: Waller High School
- District: 55 - Waller
Source: The MLS. This data may not be complete. We recommend contacting the local school district to confirm school assignments for this home.
