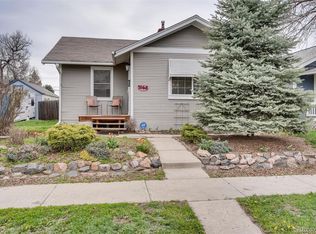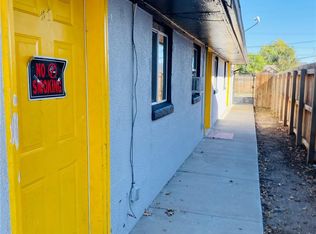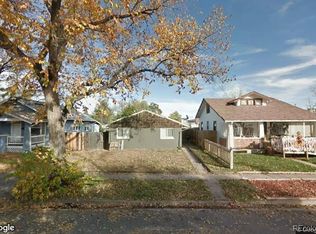Sold for $435,000 on 07/03/25
$435,000
1560 Clinton Street, Aurora, CO 80010
3beds
1,428sqft
Single Family Residence
Built in 1918
6,350 Square Feet Lot
$427,100 Zestimate®
$305/sqft
$2,517 Estimated rent
Home value
$427,100
$397,000 - $457,000
$2,517/mo
Zestimate® history
Loading...
Owner options
Explore your selling options
What's special
Historically low interest rate from 2021 available with an Assumable FHA loan at 2.5%. This home also qualifies for a separate program with No Money Down and Closing Costs credit! Discover this beautifully remodeled single-family bungalow in the vibrant Aurora Art District, perfectly situated next to the Lowry neighborhood. Enjoy a warm community feel and convenient access to parks, trendy dining spots, and everyday amenities—all without HOA fees. Just 15 minutes from downtown and Cherry Creek, 5 minutes from Stanley Marketplace, and blocks from UC Health Anschutz Medical Campus. Home boasts a desirable open floor plan that exudes original vintage charm. Two main-floor bedrooms plus a versatile basement flex room with a 3/4 bathroom, perfect for an office or guest room. Laundry area and plenty of storage. Spacious chef’s kitchen with an eat-in island, pot filler, and custom wood vent hood and stainless appliances. Kitchen and the porch have overhead Hue smart lights and color controlled by Hue Bridge (not included). Convenient mud room that leads to fully fenced backyard and connects the main level to the finished basement. Luxury vinyl plank flooring. Central AC. Radon mitigation system. Home has Level Smart Lock on the front door that is HomeKit and Bluetooth compatible. Eufy security cameras and Eufy Homebase included. Situated on a large lot at 6350 SF. Experience the blend of historic charm and modern living in a location that offers everything you need within a short distance. Move-in ready and waiting for you to make it home!
Zillow last checked: 8 hours ago
Listing updated: July 03, 2025 at 09:42am
Listed by:
Becky Adams 303-435-0566 becky.adams@compass.com,
Compass - Denver
Bought with:
Orin Belinsky, 100107991
Keller Williams Integrity Real Estate LLC
Source: REcolorado,MLS#: 9684065
Facts & features
Interior
Bedrooms & bathrooms
- Bedrooms: 3
- Bathrooms: 2
- Full bathrooms: 1
- 3/4 bathrooms: 1
- Main level bathrooms: 1
- Main level bedrooms: 2
Primary bedroom
- Level: Main
Bedroom
- Level: Main
Bedroom
- Level: Basement
Bathroom
- Level: Main
Bathroom
- Level: Basement
Heating
- Forced Air
Cooling
- Central Air
Appliances
- Included: Dishwasher, Disposal, Dryer, Microwave, Oven, Range, Refrigerator, Washer
Features
- Butcher Counters, Kitchen Island, Radon Mitigation System, Smart Thermostat
- Flooring: Carpet, Vinyl, Wood
- Windows: Double Pane Windows, Window Coverings
- Basement: Finished
Interior area
- Total structure area: 1,428
- Total interior livable area: 1,428 sqft
- Finished area above ground: 816
- Finished area below ground: 612
Property
Parking
- Total spaces: 2
- Details: Off Street Spaces: 2
Features
- Levels: One
- Stories: 1
- Patio & porch: Front Porch
- Exterior features: Private Yard
Lot
- Size: 6,350 sqft
Details
- Parcel number: R0095085
- Special conditions: Standard
Construction
Type & style
- Home type: SingleFamily
- Architectural style: Bungalow
- Property subtype: Single Family Residence
Materials
- Frame, Wood Siding
- Roof: Composition
Condition
- Updated/Remodeled
- Year built: 1918
Utilities & green energy
- Sewer: Public Sewer
- Water: Public
Community & neighborhood
Security
- Security features: Carbon Monoxide Detector(s), Smoke Detector(s)
Location
- Region: Aurora
- Subdivision: Aurora Sub
Other
Other facts
- Listing terms: Cash,Conventional,FHA,Assumable,VA Loan
- Ownership: Individual
Price history
| Date | Event | Price |
|---|---|---|
| 7/3/2025 | Sold | $435,000$305/sqft |
Source: | ||
| 4/26/2025 | Pending sale | $435,000$305/sqft |
Source: | ||
| 4/23/2025 | Price change | $435,000-1.1%$305/sqft |
Source: | ||
| 4/3/2025 | Price change | $440,000-5.4%$308/sqft |
Source: | ||
| 3/26/2025 | Price change | $465,000-2.1%$326/sqft |
Source: | ||
Public tax history
| Year | Property taxes | Tax assessment |
|---|---|---|
| 2025 | $2,631 -1.6% | $24,750 -14.1% |
| 2024 | $2,673 +21.4% | $28,820 |
| 2023 | $2,202 -4.1% | $28,820 +48.7% |
Find assessor info on the county website
Neighborhood: North Aurora
Nearby schools
GreatSchools rating
- 2/10Crawford Elementary SchoolGrades: PK-5Distance: 0.4 mi
- 2/10Aurora West College Preparatory AcademyGrades: 6-12Distance: 0.5 mi
- 4/10Aurora Central High SchoolGrades: PK-12Distance: 1.5 mi
Schools provided by the listing agent
- Elementary: Crawford
- Middle: Aurora West
- High: Aurora Central
- District: Adams-Arapahoe 28J
Source: REcolorado. This data may not be complete. We recommend contacting the local school district to confirm school assignments for this home.
Get a cash offer in 3 minutes
Find out how much your home could sell for in as little as 3 minutes with a no-obligation cash offer.
Estimated market value
$427,100
Get a cash offer in 3 minutes
Find out how much your home could sell for in as little as 3 minutes with a no-obligation cash offer.
Estimated market value
$427,100


