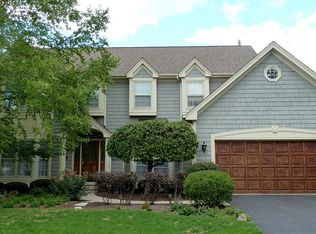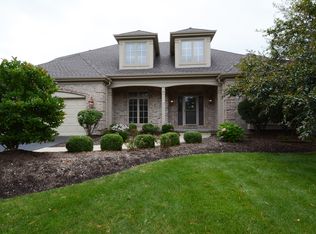Closed
$705,000
1560 Fairway Cir, Geneva, IL 60134
5beds
3,049sqft
Single Family Residence
Built in 1993
10,800 Square Feet Lot
$713,000 Zestimate®
$231/sqft
$4,123 Estimated rent
Home value
$713,000
$649,000 - $784,000
$4,123/mo
Zestimate® history
Loading...
Owner options
Explore your selling options
What's special
Welcome to this stunning R. Russell-built home nestled in the highly sought-after Eagle Brook Subdivision on a secluded street. Impeccably maintained and beautifully designed, this home offers a thoughtful floor plan highlighted by a dramatic two-story family room featuring a floor-to-ceiling masonry fireplace, elegant quarter-round windows, skylights, and gleaming hardwood floors. The craftsmanship shines throughout with exquisite millwork, transom windows, crown molding, and chair rail accents. The two-story foyer leads to a versatile loft area and a luxurious primary suite complete with a tray ceiling, spacious walk-in closet, and a deluxe en-suite bath. The gourmet kitchen is a chef's dream, boasting maple cabinets, granite countertops, a stylish backsplash, desk area, double oven, Viking cooktop, stainless steel appliances, and a sunny eating area with access to the deck. The formal dining room is ideal for entertaining, adorned with crown molding, chair rail, and a decorative ceiling medallion. A first-floor den offers built-in bookshelves, recessed lighting, and refined detailing. The professionally finished walk-out basement expands your living space with a second masonry fireplace, full bar, additional bedroom, full bathroom, and new carpet, perfect for guests or extended family. Step outside to a park-like backyard oasis featuring a spacious deck, blue stone patio, lush privacy landscaping, and award-winning professional design with stone and paver walkways. Additional upgrades include two new A/C units, new washer and dryer, newer Pella windows, a 2015 roof, 2019 hot water heater, radon mitigation system (2020), irrigation system, invisible fence, alarm system, and a concrete driveway. Located within walking distance to Western Avenue School, parks, pool, and recreation center, close to shopping, restaurants and downtown Geneva-this home truly has it all!
Zillow last checked: 8 hours ago
Listing updated: August 16, 2025 at 01:01am
Listing courtesy of:
Cynthia Stolfe 312-310-9200,
Redfin Corporation
Bought with:
Cynthia Stolfe
Redfin Corporation
Source: MRED as distributed by MLS GRID,MLS#: 12390720
Facts & features
Interior
Bedrooms & bathrooms
- Bedrooms: 5
- Bathrooms: 4
- Full bathrooms: 3
- 1/2 bathrooms: 1
Primary bedroom
- Features: Flooring (Carpet), Bathroom (Full)
- Level: Second
- Area: 280 Square Feet
- Dimensions: 14X20
Bedroom 2
- Features: Flooring (Carpet)
- Level: Second
- Area: 154 Square Feet
- Dimensions: 14X11
Bedroom 3
- Features: Flooring (Carpet)
- Level: Second
- Area: 168 Square Feet
- Dimensions: 14X12
Bedroom 4
- Features: Flooring (Carpet)
- Level: Second
- Area: 196 Square Feet
- Dimensions: 14X14
Bedroom 5
- Features: Flooring (Carpet)
- Level: Basement
- Area: 143 Square Feet
- Dimensions: 13X11
Bar entertainment
- Features: Flooring (Ceramic Tile)
- Level: Basement
- Area: 352 Square Feet
- Dimensions: 22X16
Dining room
- Features: Flooring (Carpet)
- Level: Main
- Area: 168 Square Feet
- Dimensions: 14X12
Family room
- Features: Flooring (Carpet)
- Level: Main
- Area: 368 Square Feet
- Dimensions: 16X23
Kitchen
- Features: Kitchen (Eating Area-Table Space, Island, Pantry-Butler, Pantry-Closet, Custom Cabinetry, Granite Counters, Updated Kitchen), Flooring (Hardwood)
- Level: Main
- Area: 308 Square Feet
- Dimensions: 22X14
Laundry
- Features: Flooring (Ceramic Tile)
- Level: Main
- Area: 49 Square Feet
- Dimensions: 7X7
Living room
- Features: Flooring (Hardwood)
- Level: Main
- Area: 252 Square Feet
- Dimensions: 14X18
Office
- Features: Flooring (Carpet)
- Level: Main
- Area: 196 Square Feet
- Dimensions: 14X14
Recreation room
- Features: Flooring (Carpet)
- Level: Basement
- Area: 999 Square Feet
- Dimensions: 37X27
Heating
- Natural Gas, Forced Air
Cooling
- Central Air
Appliances
- Included: Double Oven, Microwave, Dishwasher, Refrigerator, High End Refrigerator, Washer, Dryer, Disposal, Stainless Steel Appliance(s), Oven, Water Softener Owned, Humidifier
- Laundry: Upper Level, Gas Dryer Hookup, In Unit, Common Area, Sink
Features
- Cathedral Ceiling(s), Wet Bar, Built-in Features, Walk-In Closet(s)
- Flooring: Hardwood
- Windows: Screens, Skylight(s)
- Basement: Finished,Exterior Entry,Full,Walk-Out Access
- Attic: Pull Down Stair,Unfinished
- Number of fireplaces: 2
- Fireplace features: Wood Burning, Gas Log, Gas Starter, Family Room, Basement
Interior area
- Total structure area: 0
- Total interior livable area: 3,049 sqft
Property
Parking
- Total spaces: 2
- Parking features: Garage Door Opener, On Site, Garage Owned, Attached, Garage
- Attached garage spaces: 2
- Has uncovered spaces: Yes
Accessibility
- Accessibility features: No Disability Access
Features
- Stories: 2
- Patio & porch: Deck, Patio
- Fencing: Invisible
Lot
- Size: 10,800 sqft
- Dimensions: 135X80
Details
- Parcel number: 1209405002
- Special conditions: None
- Other equipment: Water-Softener Owned, TV-Cable, Ceiling Fan(s), Sump Pump, Sprinkler-Lawn, Radon Mitigation System
Construction
Type & style
- Home type: SingleFamily
- Property subtype: Single Family Residence
Materials
- Vinyl Siding, Brick
Condition
- New construction: No
- Year built: 1993
Utilities & green energy
- Sewer: Public Sewer
- Water: Public
Community & neighborhood
Security
- Security features: Security System, Carbon Monoxide Detector(s)
Community
- Community features: Clubhouse, Park, Pool, Tennis Court(s), Curbs, Sidewalks, Street Lights, Street Paved
Location
- Region: Geneva
- Subdivision: Eagle Brook
HOA & financial
HOA
- Services included: None
Other
Other facts
- Listing terms: Conventional
- Ownership: Fee Simple
Price history
| Date | Event | Price |
|---|---|---|
| 8/14/2025 | Sold | $705,000-5.9%$231/sqft |
Source: | ||
| 7/10/2025 | Contingent | $749,000$246/sqft |
Source: | ||
| 6/18/2025 | Listed for sale | $749,000+52.5%$246/sqft |
Source: | ||
| 10/7/2020 | Sold | $491,000-1.8%$161/sqft |
Source: | ||
| 8/7/2020 | Pending sale | $499,900$164/sqft |
Source: REMAX Excels #10769119 | ||
Public tax history
| Year | Property taxes | Tax assessment |
|---|---|---|
| 2024 | $14,646 +3% | $198,199 +10% |
| 2023 | $14,213 +4.8% | $180,180 +7.6% |
| 2022 | $13,565 +3% | $167,422 +3.9% |
Find assessor info on the county website
Neighborhood: 60134
Nearby schools
GreatSchools rating
- 9/10Western Avenue Elementary SchoolGrades: K-5Distance: 0.3 mi
- 10/10Geneva Middle School NorthGrades: 6-8Distance: 1.3 mi
- 9/10Geneva Community High SchoolGrades: 9-12Distance: 1.7 mi
Schools provided by the listing agent
- Elementary: Western Avenue Elementary School
- Middle: Geneva Middle School
- High: Geneva Community High School
- District: 304
Source: MRED as distributed by MLS GRID. This data may not be complete. We recommend contacting the local school district to confirm school assignments for this home.

Get pre-qualified for a loan
At Zillow Home Loans, we can pre-qualify you in as little as 5 minutes with no impact to your credit score.An equal housing lender. NMLS #10287.
Sell for more on Zillow
Get a free Zillow Showcase℠ listing and you could sell for .
$713,000
2% more+ $14,260
With Zillow Showcase(estimated)
$727,260
