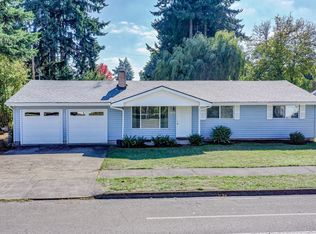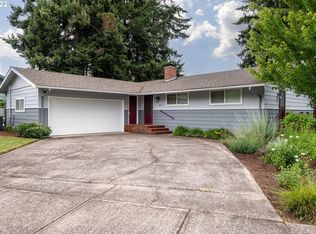Perfect first home. Beautiful hardwood floors in living rm and hall and bedrooms, nice fireplace! Good floor plan. This home has been well kept! Big fenced yard! Convenient location. Some cosmetic updates would really make it pop! 16x12 shed. Must make appointment to view.Do not Disturb! Sun 2-4 and Tues 2-4. Thank you
This property is off market, which means it's not currently listed for sale or rent on Zillow. This may be different from what's available on other websites or public sources.

