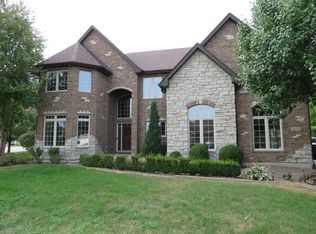Gorgeous 2 Story White Brick Home with an amazing in-ground pool on over 3/4 acres! This stunning home boasts beautiful hardwood floors, large elegant dining room, modern lighting, and spacious modern kitchen with an extra large island for preparing your favorite meals. Upstairs you can find the 4 generously sized bedrooms including the master bedroom suite with private balcony that overlooks the backyard and pool. If you enjoy entertaining the expansive family room with vaulted ceilings & finished walk out basement with 2nd full kitchen is just steps away from the amazing in-ground pool. This lower level also boasts heated floors, pool room (pool table included), and 2nd fireplace. This wonderful home has enough space for all of your needs and with an extra-long circular driveway there is enough parking for any size gathering. This home has everything you are looking for and much more so come see it before it's gone!
This property is off market, which means it's not currently listed for sale or rent on Zillow. This may be different from what's available on other websites or public sources.
