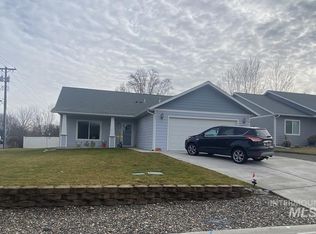Sold
$550,000
1560 Maple St, Clarkston, WA 99403
5beds
3baths
3,181sqft
Single Family Residence
Built in 1993
0.91 Acres Lot
$544,200 Zestimate®
$173/sqft
$2,720 Estimated rent
Home value
$544,200
Estimated sales range
Not available
$2,720/mo
Zestimate® history
Loading...
Owner options
Explore your selling options
What's special
Nestled in a peaceful, park-like setting, this spacious 5-bedroom, 3-bath home offers the perfect blend of comfort, functionality, and natural beauty. With ample space both inside and out, this property is ideal for families, hobbyists, or anyone seeking a private retreat. Step inside to discover an inviting floor plan with generous living areas, large windows that let in plenty of natural light, and a cozy yet elegant atmosphere. The well-appointed kitchen boasts ample counter space, and plenty of storage—perfect for entertaining or family gatherings. The primary suite provides a private escape with an en-suite bath, while the additional bedrooms offer flexibility for guests, home offices, or creative spaces. Outside, the meticulously maintained grounds create a serene oasis with mature trees, lush landscaping, and plenty of space to relax or play. The standout feature of this property is the large shop, offering endless possibilities for storage, projects, or a home-based business.
Zillow last checked: 8 hours ago
Listing updated: August 01, 2025 at 07:16am
Listed by:
Christie Scoles 208-816-3469,
exp Realty, LLC
Bought with:
Marilyn Flatt
Assist 2 Sell Discovery Real Estate
Source: IMLS,MLS#: 98941395
Facts & features
Interior
Bedrooms & bathrooms
- Bedrooms: 5
- Bathrooms: 3
- Main level bathrooms: 1
- Main level bedrooms: 2
Primary bedroom
- Level: Lower
Bedroom 2
- Level: Lower
Bedroom 3
- Level: Lower
Bedroom 4
- Level: Main
Bedroom 5
- Level: Main
Heating
- Forced Air, Natural Gas
Cooling
- Central Air
Appliances
- Included: Dishwasher, Disposal, Oven/Range Freestanding, Refrigerator, Washer, Dryer
Features
- Walk-In Closet(s), Number of Baths Main Level: 1, Number of Baths Below Grade: 2
- Flooring: Engineered Vinyl Plank
- Basement: Daylight,Walk-Out Access
- Number of fireplaces: 2
- Fireplace features: Two, Gas
Interior area
- Total structure area: 3,181
- Total interior livable area: 3,181 sqft
- Finished area above ground: 1,515
- Finished area below ground: 1,666
Property
Parking
- Total spaces: 2
- Parking features: Attached, RV Access/Parking
- Attached garage spaces: 2
Features
- Levels: Split Entry
- Has spa: Yes
- Spa features: Bath
- Has view: Yes
Lot
- Size: 0.91 Acres
- Features: 1/2 - .99 AC, Views, Chickens, Auto Sprinkler System
Details
- Additional structures: Shop, Shed(s)
- Parcel number: 1330000020000
Construction
Type & style
- Home type: SingleFamily
- Property subtype: Single Family Residence
Materials
- Frame
- Roof: Composition
Condition
- Year built: 1993
Utilities & green energy
- Water: Public
- Utilities for property: Sewer Connected, Electricity Connected
Community & neighborhood
Location
- Region: Clarkston
Other
Other facts
- Listing terms: Cash,Conventional,FHA,VA Loan
- Ownership: Fee Simple
Price history
Price history is unavailable.
Public tax history
| Year | Property taxes | Tax assessment |
|---|---|---|
| 2023 | $824 -51% | $393,600 |
| 2022 | $1,681 -1.6% | $393,600 |
| 2021 | $1,709 -48.1% | $393,600 +25.9% |
Find assessor info on the county website
Neighborhood: 99403
Nearby schools
GreatSchools rating
- 4/10Highland Elementary SchoolGrades: K-6Distance: 0.9 mi
- 6/10Lincoln Middle SchoolGrades: 7-8Distance: 1.7 mi
- 5/10Charles Francis Adams High SchoolGrades: 9-12Distance: 1.5 mi
Schools provided by the listing agent
- Elementary: Highland (Clarkston)
- Middle: Lincoln (Clarkston)
- High: Clarkston
- District: Clarkston
Source: IMLS. This data may not be complete. We recommend contacting the local school district to confirm school assignments for this home.

Get pre-qualified for a loan
At Zillow Home Loans, we can pre-qualify you in as little as 5 minutes with no impact to your credit score.An equal housing lender. NMLS #10287.
