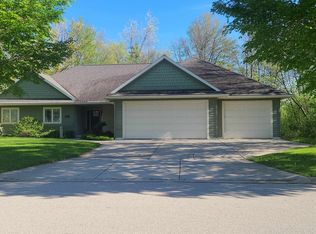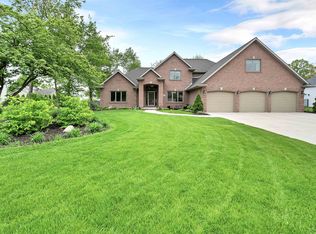Sold
$530,000
1560 Polo Run Ter, Green Bay, WI 54313
4beds
3,205sqft
Single Family Residence
Built in 1999
0.37 Acres Lot
$565,300 Zestimate®
$165/sqft
$3,082 Estimated rent
Home value
$565,300
$537,000 - $594,000
$3,082/mo
Zestimate® history
Loading...
Owner options
Explore your selling options
What's special
Motivated sellers!! Impressive updated custom built Ashwaubenon home in sought after Waterford Park. New hardwood floors in the spacious living room with cathedral ceilings and gas fireplace. Roomy kitchen with granite counters, center Island and buffet area. First floor laundry room with half bath. Main floor office and bedroom. Large updated master suite with walk-in shower, whirlpool tub, and walk-in closet. Finished lower level theater room with new speakers and wet bar. Newer roof. Oversized private paver patio that is partially covered, just right for entertaining. Extra deep 3.5 stall finished garage with access to the basement. All appliances included. Pride of ownership shows in the elegant home!!
Zillow last checked: 8 hours ago
Listing updated: January 20, 2024 at 02:14am
Listed by:
Jeff Narges OFF-D:920-217-2898,
Resource One Realty, LLC
Bought with:
Jeff Narges
Resource One Realty, LLC
Source: RANW,MLS#: 50281687
Facts & features
Interior
Bedrooms & bathrooms
- Bedrooms: 4
- Bathrooms: 2
- Full bathrooms: 2
- 1/2 bathrooms: 1
Bedroom 1
- Level: Upper
- Dimensions: 19x15
Bedroom 2
- Level: Upper
- Dimensions: 13x12
Bedroom 3
- Level: Upper
- Dimensions: 13x12
Bedroom 4
- Level: Main
- Dimensions: 13x12
Dining room
- Level: Main
- Dimensions: 14x13
Kitchen
- Level: Main
- Dimensions: 16x14
Living room
- Level: Main
- Dimensions: 23x20
Other
- Description: Den/Office
- Level: Main
- Dimensions: 12x12
Other
- Description: Theatre Room
- Level: Lower
- Dimensions: 22x18
Other
- Description: Rec Room
- Level: Lower
- Dimensions: 22x12
Other
- Description: Foyer
- Level: Main
- Dimensions: 10x08
Heating
- Forced Air
Cooling
- Forced Air, Central Air
Appliances
- Included: Dishwasher, Disposal, Dryer, Microwave, Range, Refrigerator, Washer, Water Softener Owned
Features
- At Least 1 Bathtub, Breakfast Bar, Cable Available, Kitchen Island, Walk-in Shower
- Flooring: Wood/Simulated Wood Fl
- Basement: Full,Sump Pump,Finished
- Number of fireplaces: 1
- Fireplace features: One, Gas
Interior area
- Total interior livable area: 3,205 sqft
- Finished area above ground: 2,520
- Finished area below ground: 685
Property
Parking
- Total spaces: 3
- Parking features: Attached, Basement, Garage Door Opener
- Attached garage spaces: 3
Accessibility
- Accessibility features: 1st Floor Bedroom, Laundry 1st Floor, Level Drive, Level Lot, Open Floor Plan
Features
- Patio & porch: Patio
- Has spa: Yes
- Spa features: Bath
Lot
- Size: 0.37 Acres
Details
- Parcel number: VA699158
- Zoning: Residential
- Special conditions: Arms Length
Construction
Type & style
- Home type: SingleFamily
- Architectural style: Contemporary
- Property subtype: Single Family Residence
Materials
- Brick, Vinyl Siding
- Foundation: Poured Concrete
Condition
- New construction: No
- Year built: 1999
Utilities & green energy
- Sewer: Public Sewer
- Water: Public
Community & neighborhood
Location
- Region: Green Bay
Price history
| Date | Event | Price |
|---|---|---|
| 1/19/2024 | Sold | $530,000-3.6%$165/sqft |
Source: RANW #50281687 | ||
| 1/9/2024 | Pending sale | $549,900$172/sqft |
Source: RANW #50281687 | ||
| 12/11/2023 | Contingent | $549,900$172/sqft |
Source: | ||
| 11/21/2023 | Price change | $549,900-5.2%$172/sqft |
Source: RANW #50281687 | ||
| 11/3/2023 | Price change | $579,900-3.3%$181/sqft |
Source: RANW #50281687 | ||
Public tax history
| Year | Property taxes | Tax assessment |
|---|---|---|
| 2024 | $7,272 +6.5% | $452,200 |
| 2023 | $6,827 +6.9% | $452,200 +25.3% |
| 2022 | $6,389 -3.3% | $360,900 |
Find assessor info on the county website
Neighborhood: 54313
Nearby schools
GreatSchools rating
- 9/10Pioneer Elementary SchoolGrades: K-5Distance: 0.9 mi
- 4/10Parkview Middle SchoolGrades: 6-8Distance: 1.9 mi
- 6/10Ashwaubenon High SchoolGrades: 9-12Distance: 1.7 mi

Get pre-qualified for a loan
At Zillow Home Loans, we can pre-qualify you in as little as 5 minutes with no impact to your credit score.An equal housing lender. NMLS #10287.

