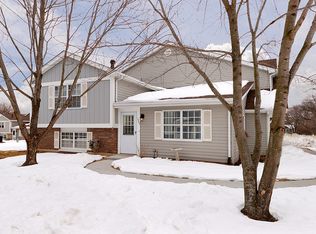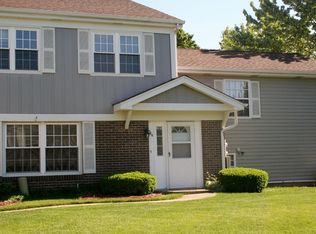Closed
$246,000
1560 Timber Trl, Wheaton, IL 60189
2beds
992sqft
Townhouse, Condominium, Single Family Residence
Built in 1978
-- sqft lot
$255,700 Zestimate®
$248/sqft
$2,206 Estimated rent
Home value
$255,700
$233,000 - $281,000
$2,206/mo
Zestimate® history
Loading...
Owner options
Explore your selling options
What's special
WELCOME TO 1560 Timber Trail, a 2 bedroom 1.1 bath home in the TREES OF WHEATON, which features cozy homes in a great Wheaton location, that are very reasonably priced! This is a well-established community that continues to attract interest from buyers looking in the Wheaton area. The main floor offers an abundance of natural light, vinyl plan flooring, neutral colors, a generously sized living room, convenient under the stair storage, an efficient well appointed galley kitchen with white cabinetry, granite tops, stainless steel appliances, and eating area. A powder room/laundry room completes the main level. The second floor features 2 bedrooms with ample closet space (primary has a walk-in); an additional walk-in storage closet with access to the attic in the hallway; and a full hall bath. 1 car attached garage and guest parking. The Association covers water, trash, and landscaping! Award winning District 200 schools. Close to charming downtown Wheaton with all its amazing shops, restaurants, and Metra! DON'T MISS THIS ONE!
Zillow last checked: 8 hours ago
Listing updated: February 17, 2025 at 08:43am
Listing courtesy of:
Becky Chase VanderVeen, C-RET,GRI 630-220-1447,
Realty Executives Premier Illinois,
Eric Logan,
Realty Executives Premier Illinois
Bought with:
Amy Kehoe
Berkshire Hathaway HomeServices Chicago
Source: MRED as distributed by MLS GRID,MLS#: 12256379
Facts & features
Interior
Bedrooms & bathrooms
- Bedrooms: 2
- Bathrooms: 2
- Full bathrooms: 1
- 1/2 bathrooms: 1
Primary bedroom
- Features: Flooring (Carpet), Window Treatments (Blinds)
- Level: Second
- Area: 165 Square Feet
- Dimensions: 15X11
Bedroom 2
- Features: Flooring (Carpet), Window Treatments (Blinds)
- Level: Second
- Area: 110 Square Feet
- Dimensions: 11X10
Dining room
- Level: Main
- Area: 64 Square Feet
- Dimensions: 8X8
Kitchen
- Features: Kitchen (Galley), Flooring (Ceramic Tile)
- Level: Main
- Area: 72 Square Feet
- Dimensions: 8X9
Laundry
- Features: Flooring (Ceramic Tile)
- Level: Main
- Area: 35 Square Feet
- Dimensions: 7X5
Living room
- Features: Flooring (Hardwood), Window Treatments (Blinds)
- Level: Main
- Area: 264 Square Feet
- Dimensions: 22X12
Heating
- Natural Gas, Forced Air
Cooling
- Central Air
Appliances
- Included: Range, Microwave, Dishwasher, Refrigerator, Washer, Dryer, Disposal, Stainless Steel Appliance(s)
- Laundry: Washer Hookup, Main Level, In Unit
Features
- Walk-In Closet(s)
- Flooring: Hardwood, Laminate
- Windows: Screens
- Basement: None
Interior area
- Total structure area: 0
- Total interior livable area: 992 sqft
Property
Parking
- Total spaces: 1
- Parking features: Asphalt, Garage Door Opener, On Site, Garage Owned, Attached, Garage
- Attached garage spaces: 1
- Has uncovered spaces: Yes
Accessibility
- Accessibility features: No Disability Access
Lot
- Features: Common Grounds
Details
- Additional structures: None
- Parcel number: 0520119092
- Special conditions: None
- Other equipment: TV-Cable
Construction
Type & style
- Home type: Townhouse
- Property subtype: Townhouse, Condominium, Single Family Residence
Materials
- Aluminum Siding, Brick
- Foundation: Concrete Perimeter
- Roof: Asphalt
Condition
- New construction: No
- Year built: 1978
Utilities & green energy
- Electric: Circuit Breakers, 100 Amp Service
- Sewer: Public Sewer
- Water: Lake Michigan
- Utilities for property: Cable Available
Community & neighborhood
Security
- Security features: Carbon Monoxide Detector(s)
Location
- Region: Wheaton
- Subdivision: Trees Of Wheaton
HOA & financial
HOA
- Has HOA: Yes
- HOA fee: $292 monthly
- Amenities included: Sundeck, Pool
- Services included: Water, Pool, Exterior Maintenance, Lawn Care, Scavenger, Snow Removal
Other
Other facts
- Listing terms: Conventional
- Ownership: Condo
Price history
| Date | Event | Price |
|---|---|---|
| 2/14/2025 | Sold | $246,000+4.7%$248/sqft |
Source: | ||
| 1/25/2025 | Contingent | $235,000$237/sqft |
Source: | ||
| 1/20/2025 | Listed for sale | $235,000$237/sqft |
Source: | ||
| 1/10/2025 | Contingent | $235,000$237/sqft |
Source: | ||
| 1/4/2025 | Listed for sale | $235,000+47.8%$237/sqft |
Source: | ||
Public tax history
| Year | Property taxes | Tax assessment |
|---|---|---|
| 2023 | $3,138 +8.7% | $54,440 +14.2% |
| 2022 | $2,887 +0.6% | $47,680 +2.4% |
| 2021 | $2,870 +0.4% | $46,550 +0.9% |
Find assessor info on the county website
Neighborhood: 60189
Nearby schools
GreatSchools rating
- 8/10Madison Elementary SchoolGrades: PK-5Distance: 0.4 mi
- 9/10Edison Middle SchoolGrades: 6-8Distance: 1 mi
- 9/10Wheaton Warrenville South High SchoolGrades: 9-12Distance: 1.8 mi
Schools provided by the listing agent
- Elementary: Madison Elementary School
- Middle: Edison Middle School
- High: Wheaton North High School
- District: 200
Source: MRED as distributed by MLS GRID. This data may not be complete. We recommend contacting the local school district to confirm school assignments for this home.

Get pre-qualified for a loan
At Zillow Home Loans, we can pre-qualify you in as little as 5 minutes with no impact to your credit score.An equal housing lender. NMLS #10287.
Sell for more on Zillow
Get a free Zillow Showcase℠ listing and you could sell for .
$255,700
2% more+ $5,114
With Zillow Showcase(estimated)
$260,814
